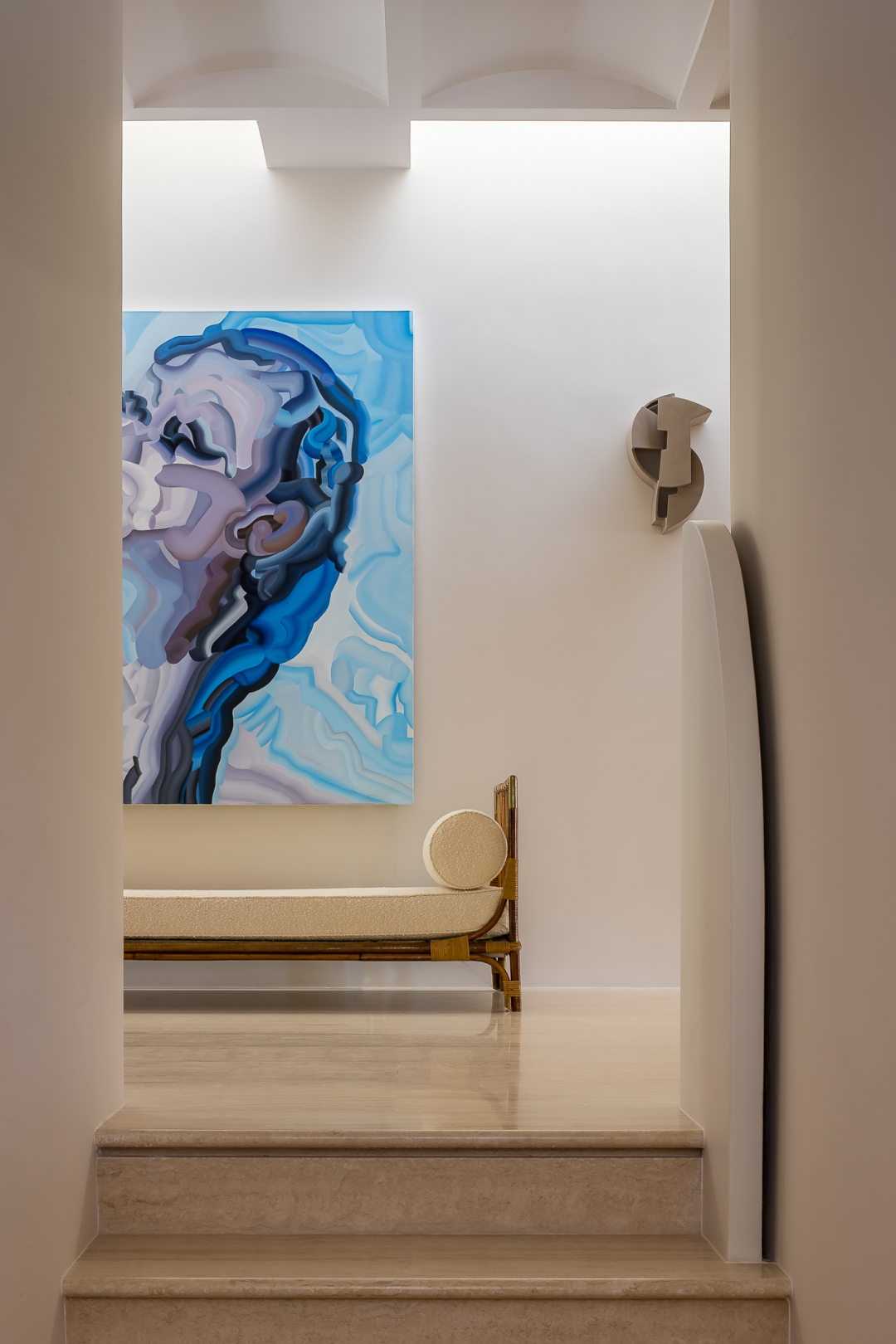
Framework Studio是一家总部设在荷兰阿姆斯特丹的室内设计工作室,由Thomas Geerlings于2007年创立,专注于餐饮,零售商业,办公室和私人住宅等项目,旨在打造具有标志性城市特色的室内设计。
Framework Studio is a full-service interior design and concept design Studio based in Amsterdam, the Netherlands, was founded by Thomas Geerlings in 2007, which focus on restaurants, retail, offices and private residences, the project aims to create interior designs with iconic urban characteristics.

Can Brut
海滩别墅
━
Can Brut位于一处85000平方米的地块中心,可以俯瞰巴利阿里海。这座家庭别墅以传统为模版并重新演绎设计,呈现出既传统又当代的建筑式样。与大多数来到伊比沙岛的人一样,对于Can Brut一家来说,这里是他们在海边的僻静庇护所。
Can Brut lies in the centre of an 85,000 square-metre plot overlooking the Balearic Sea. This family villa is modeled on tradition and redesigned to present both traditional and contemporary architectural styles. Most who descend on the island of Ibiza are looking for an escape from reality and for the family of Can Brut, the villa is their secluded sanctuary by the sea.

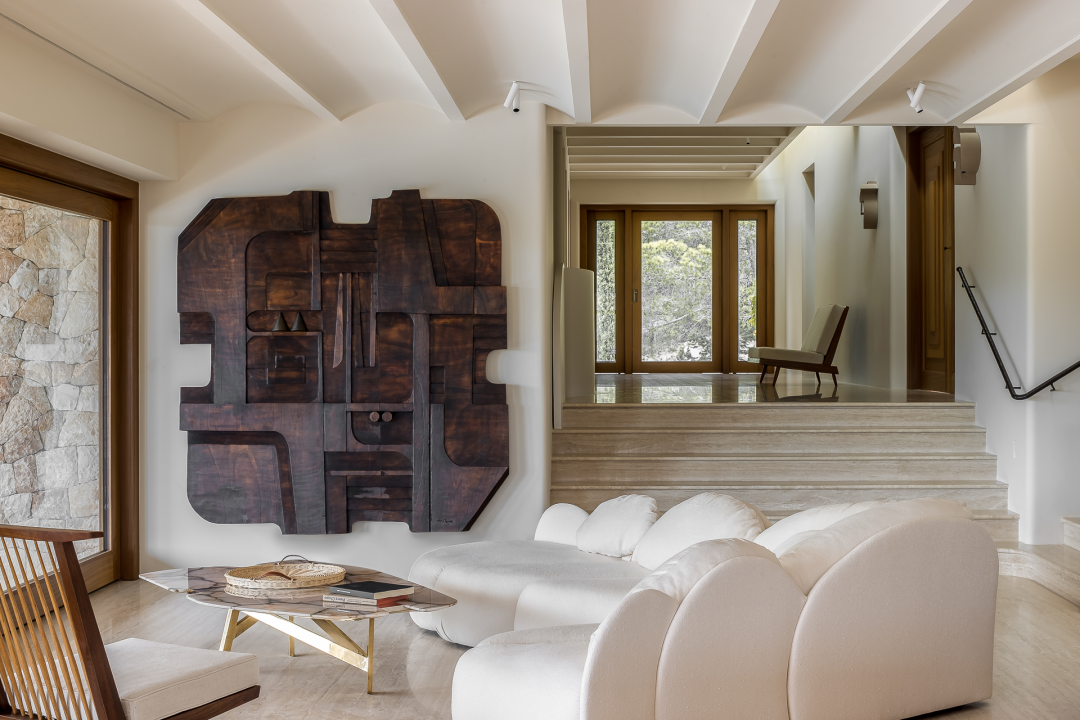

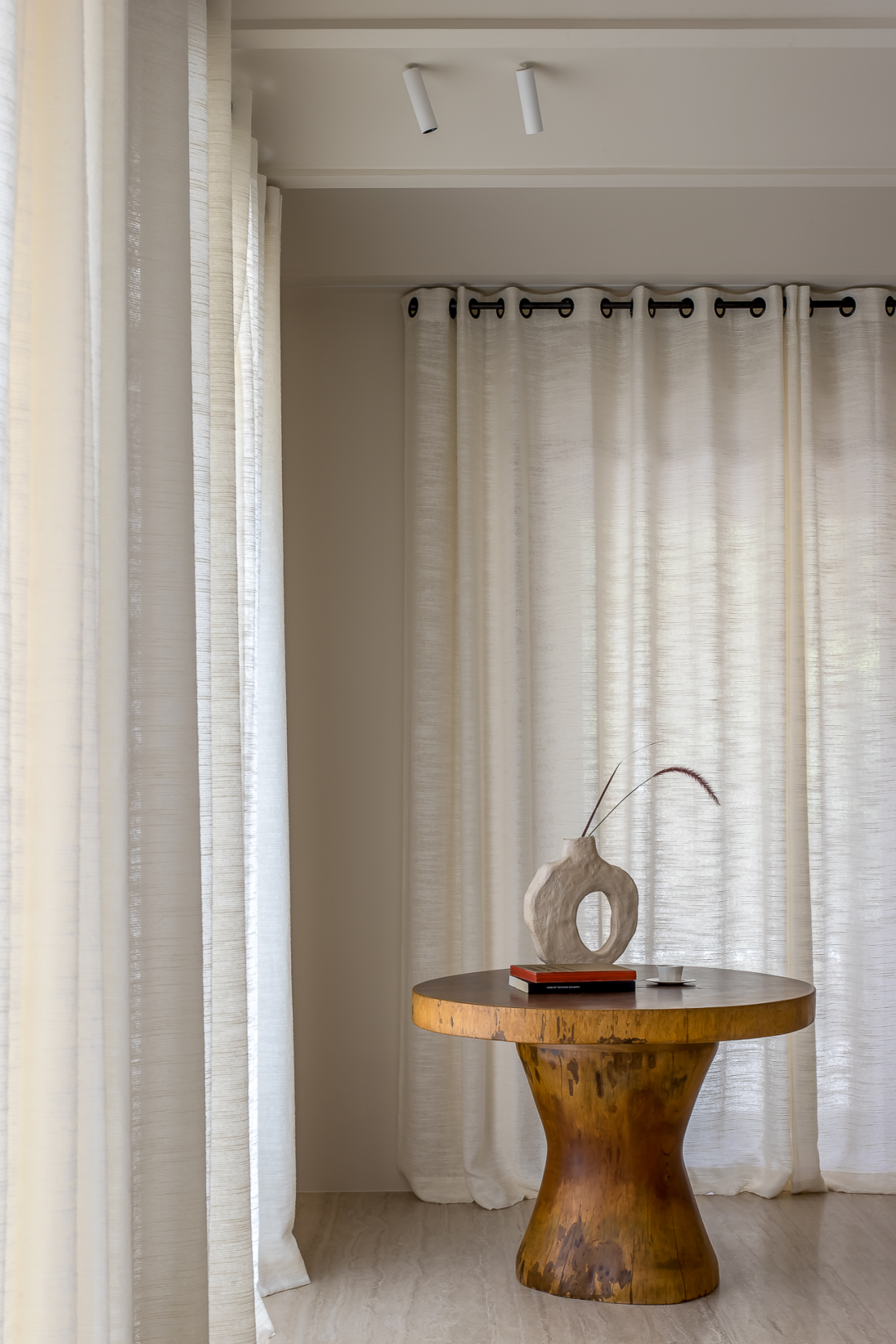







进入Can Brut的家,光照射于走廊,为厨房和生活区创造了一条轻松的通道。弧形的天花参考了传统的建造方法,为别墅带来了开放、自然通风的闲适感,并通过室内外空间之间的路径设计来实现与室外的有效联系。站在厨房或起居区可以从各个角度看到游泳池和户外用餐区,伊比沙岛的景色给人一种完全与世隔绝的即视感。
Entering the family of Can Brut, light floods the hallway creating an easy passage into the kitchen and living area. Curved ceilings reference traditional building methods and attribute an open, airy feel to the villa. Hidden skylights create depth, while internal elevations create contrast. An ongoing engagement with the outdoors is achieved through a direct line between indoor and outdoor spaces. Standing in the kitchen or living area, views of the pool and outdoor dining area are framed from all angles. The view gives them this magical feeling of being completely secluded; of being off the beaten track.

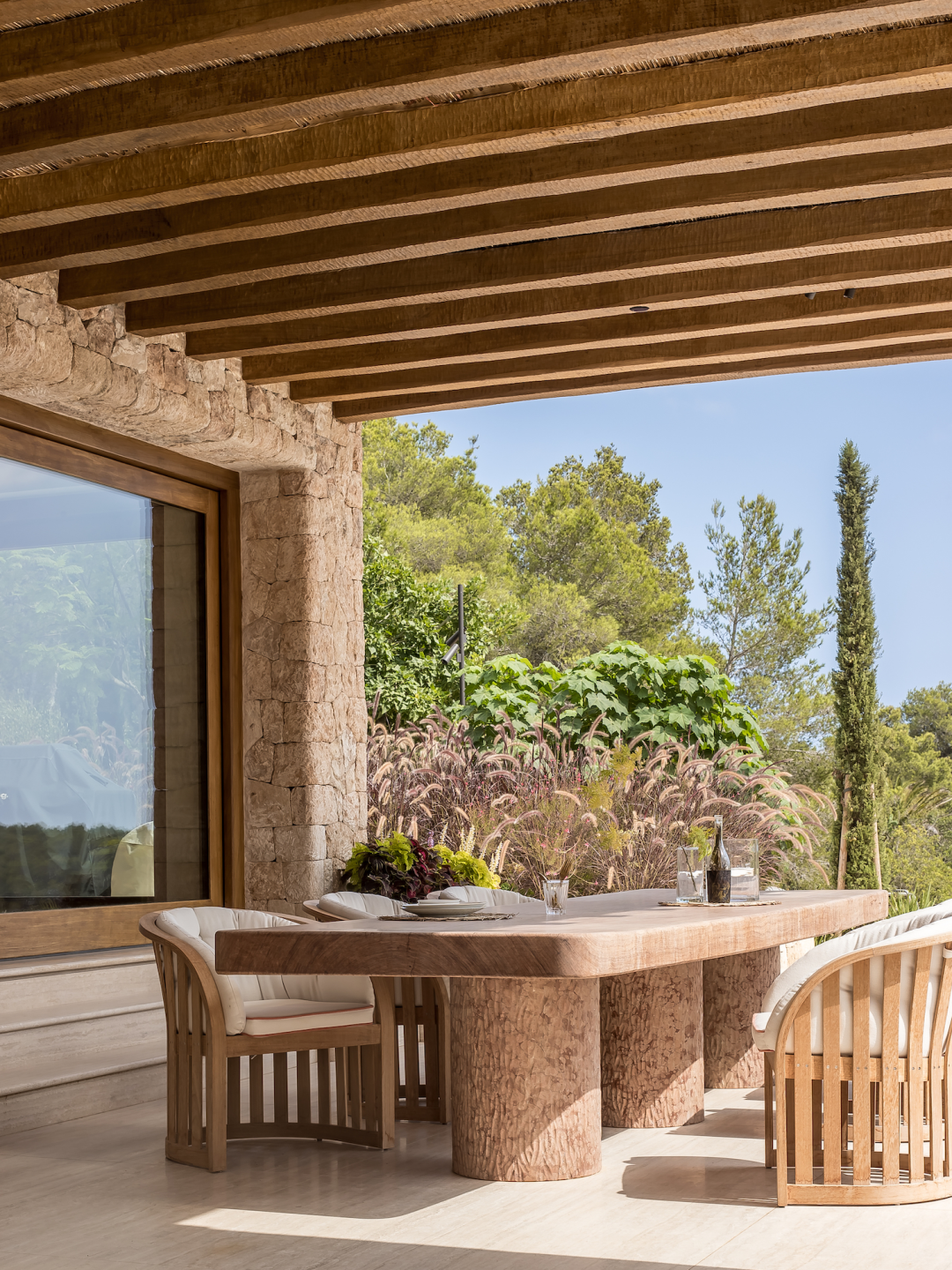
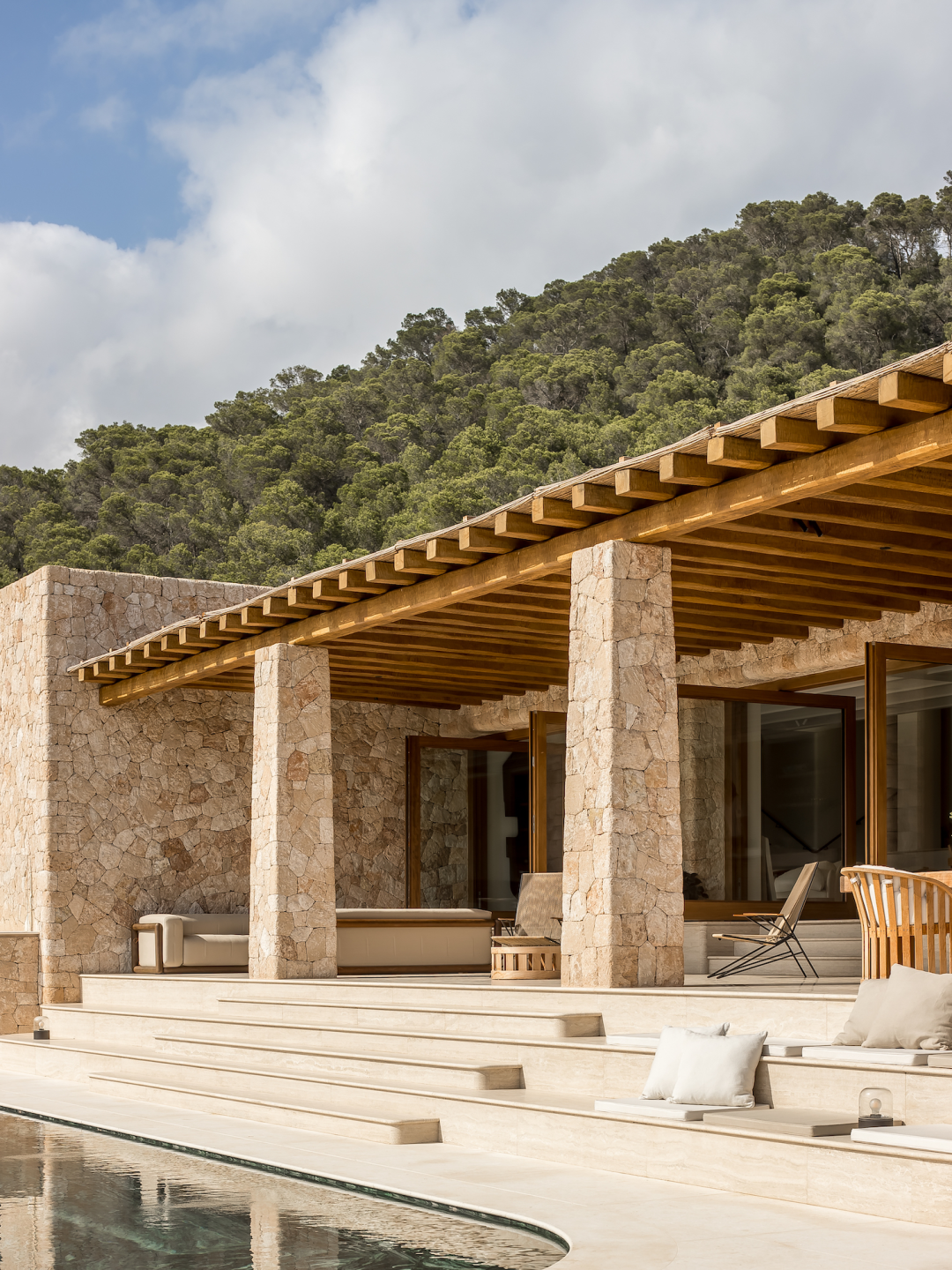
Residential N561
即兴舞台
━
这个由Framework Studio设计的项目,位于阿姆斯特丹的住宅区。空间的核心为楼梯间与起居室间相隔的一面镂空墙,更为引人注目的是:收藏品以内嵌于墙壁的方式展示,通过背景灯光的设计,让此处变成了一处即兴的舞台。于此,建筑师打造了一个充满设计感和可持续性的空间,并借此展现了其独特的设计构思。
The project, designed by Framework Studio, is located in a residential area of Amsterdam. The core place of the space is a hollow out wall chiseled between stair well and living room, more eye-catching is: the collection is displayed in the way embedded in the wall, the decoration of background lamplight, let here become impromptu stage. In this way, the architects created a design conscious and sustainable space whose layout and interior design will enhance the potential of the space while also expressing the designer's unique vision.


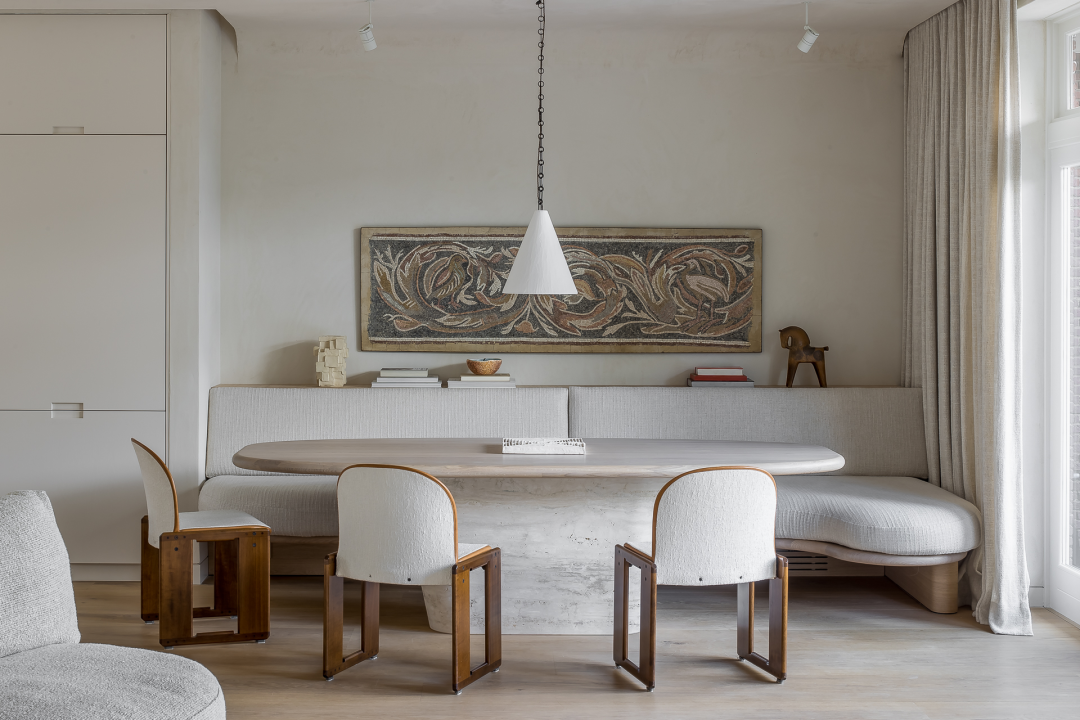



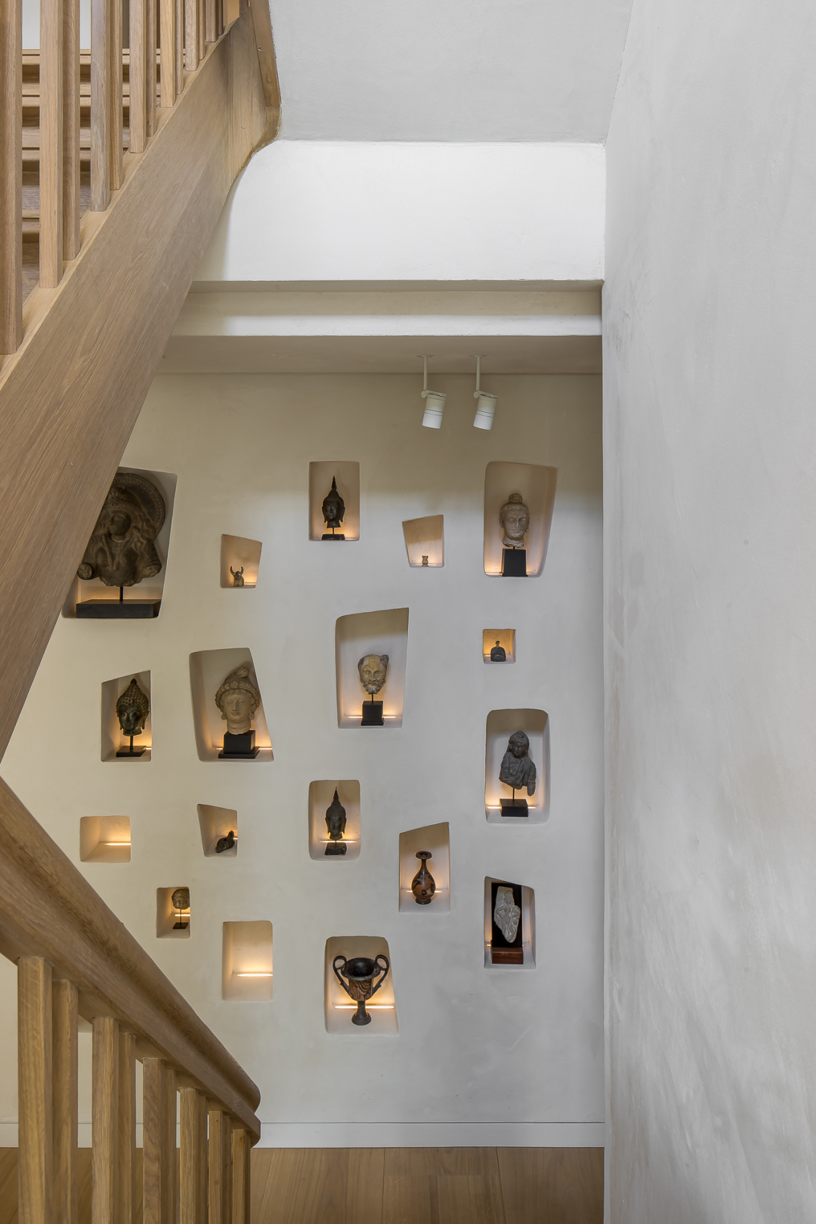
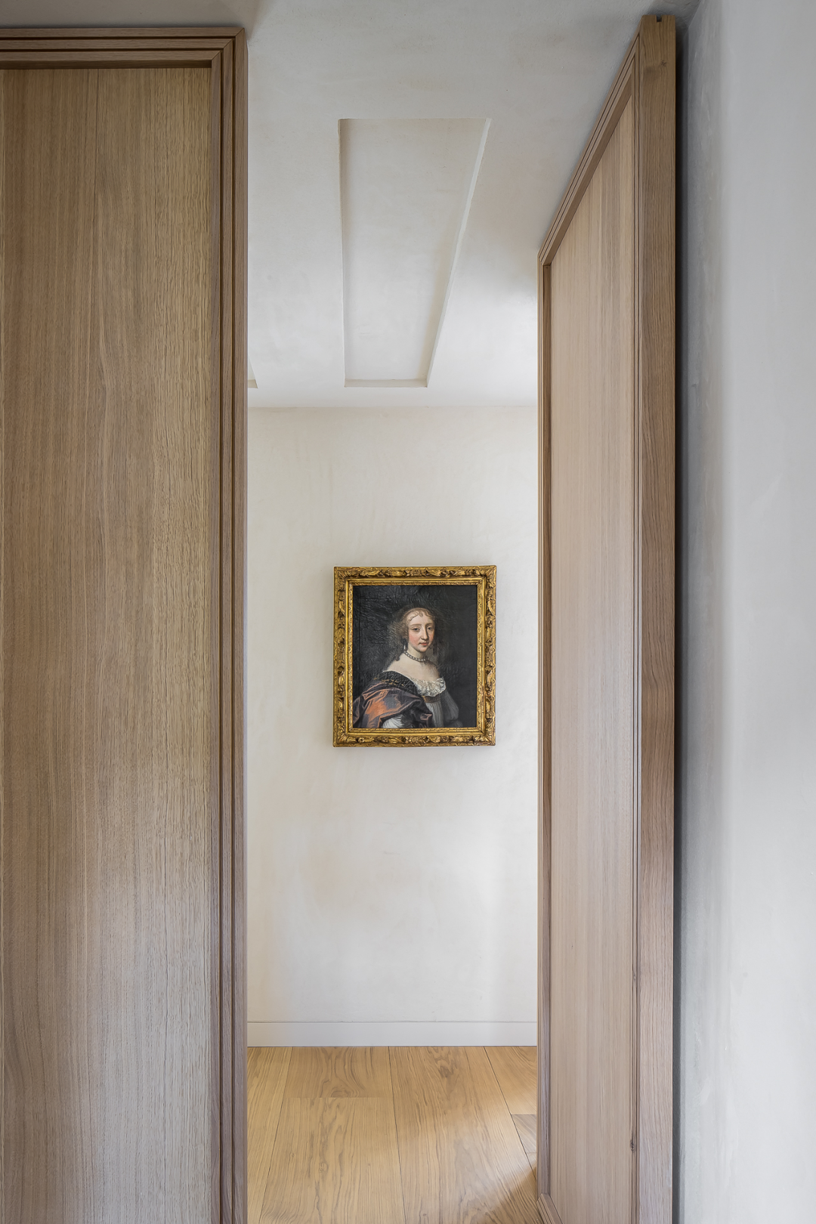


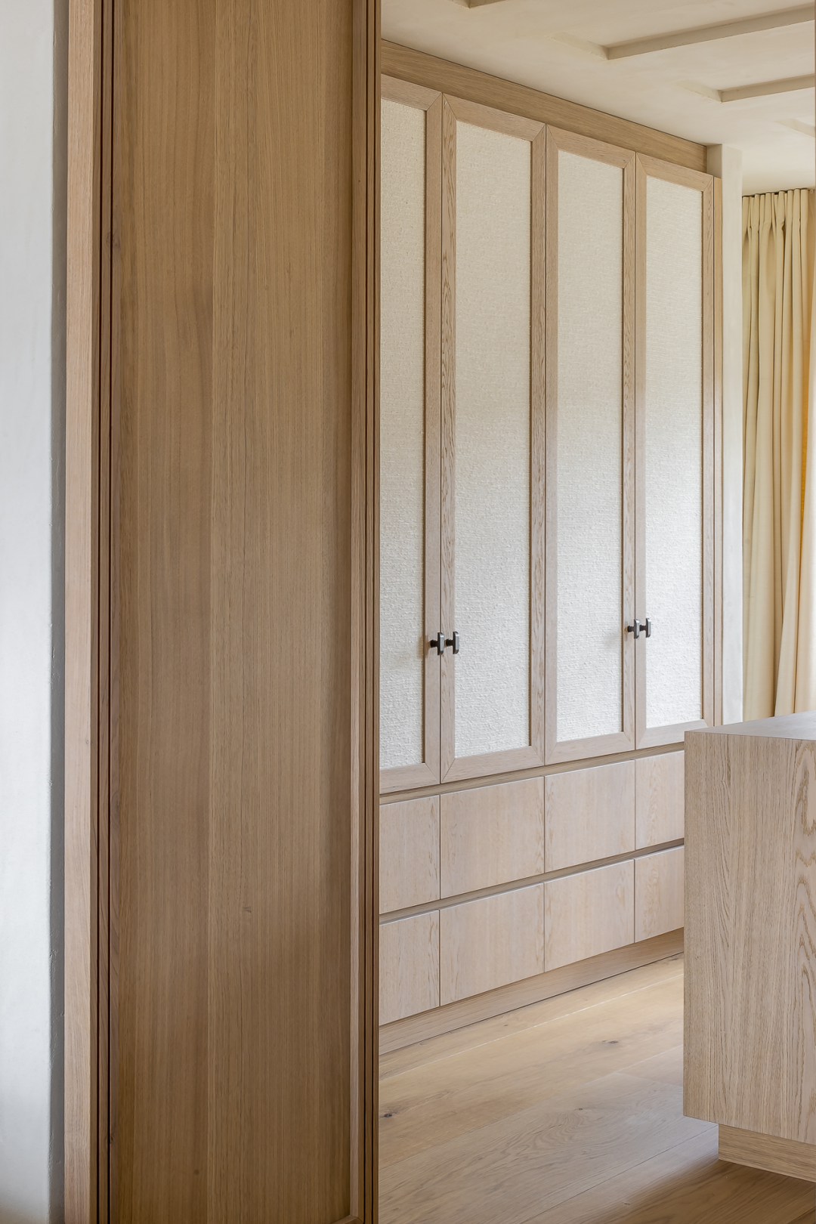


House TT
机车爱好者的家
━
House T位于阿姆斯特丹,Framework Studio为一位机车爱好者而设计。于项目的主人而言,简约、随性才是自在生活的核心。进入起居室,墙壁的内嵌收纳柜摆放着主人的机车收藏品;室内从展示柜到地面,都采用硬木质材料装饰,大理石纹理偶尔点缀其间,精致的细节中体现出主人追求“简约生活”的理念。
House T is located in Amsterdam, designed by Framework Studio for a bike-loving owner. For the owner of the project, simplicity is the core of the interior life. Entering the living room, a built-in storage cabinet on the wall holds the owner's collection of locomotives; The interior, from the display cabinets to the floor, is made of hard wood, occasionally decorated with marble texture, and the simple living concept of the owner is reflected in the details.

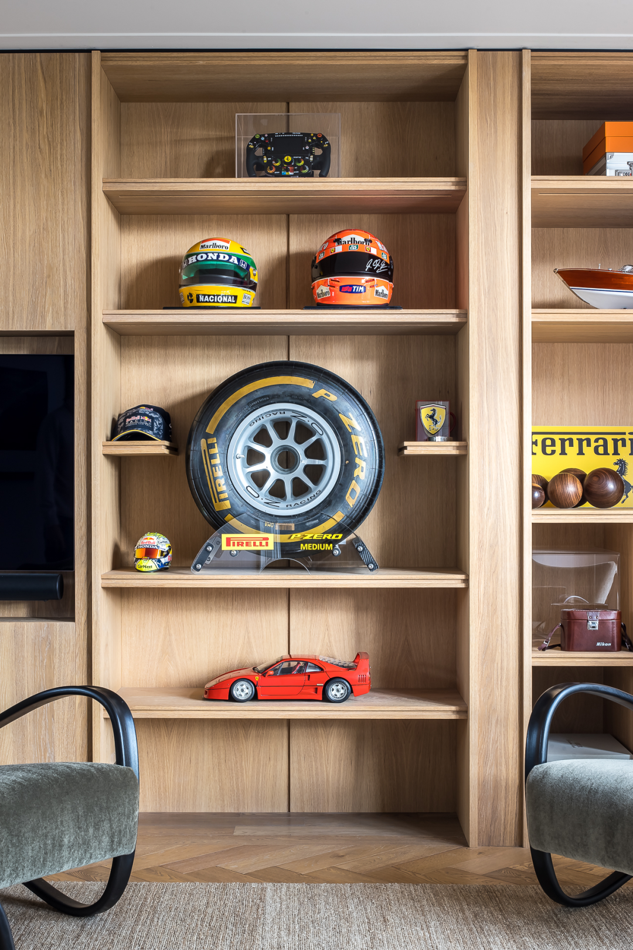

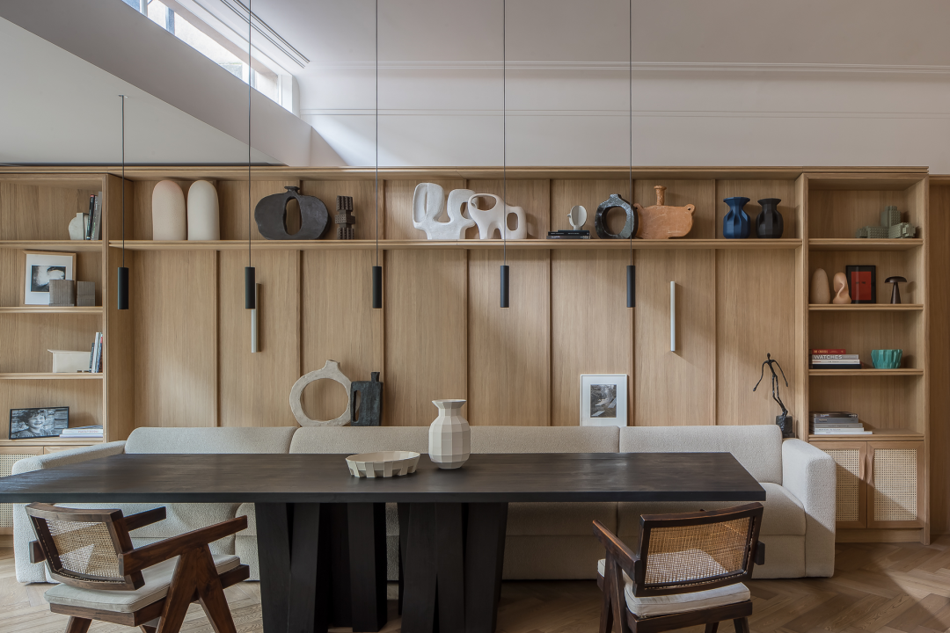
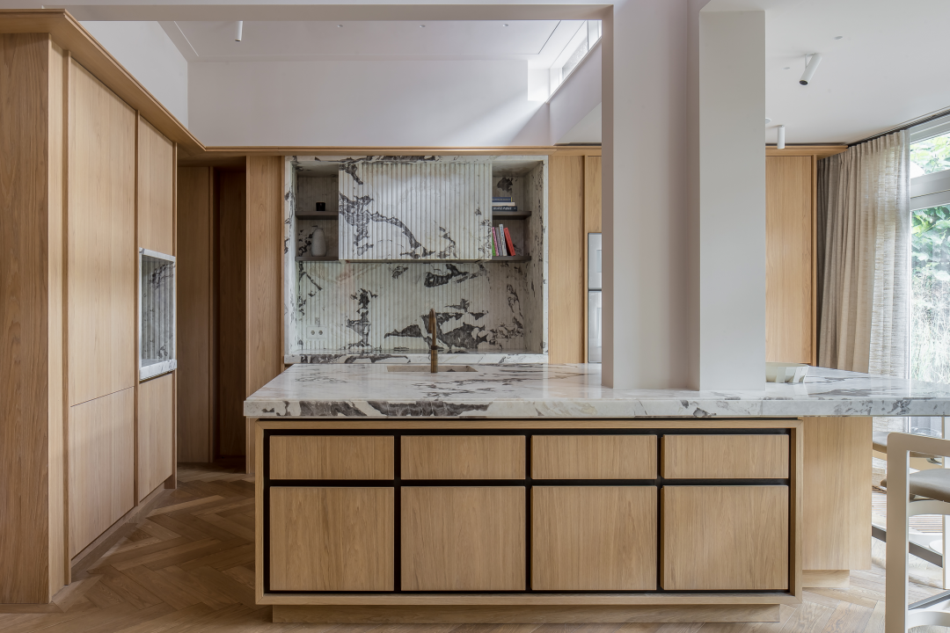
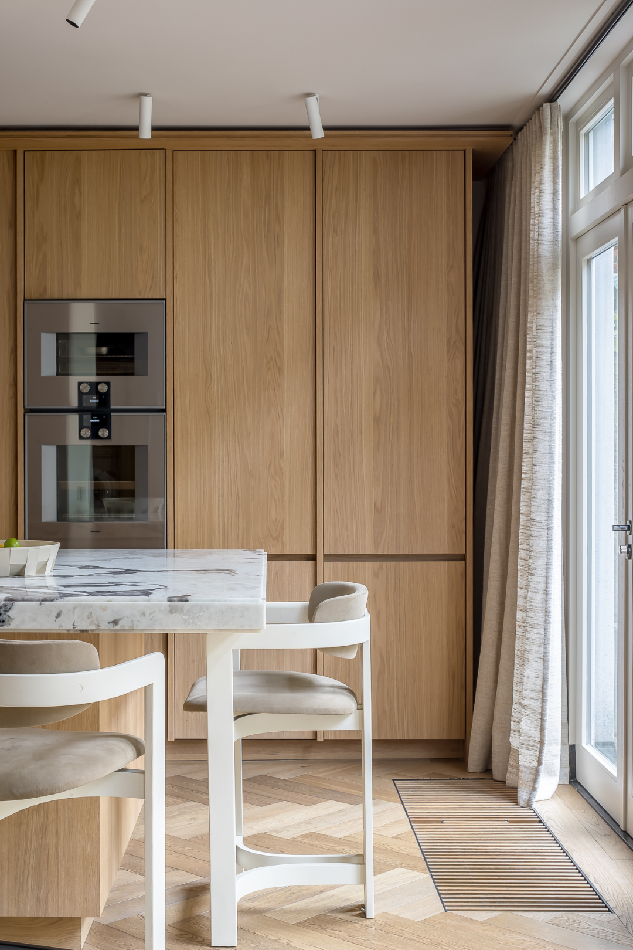
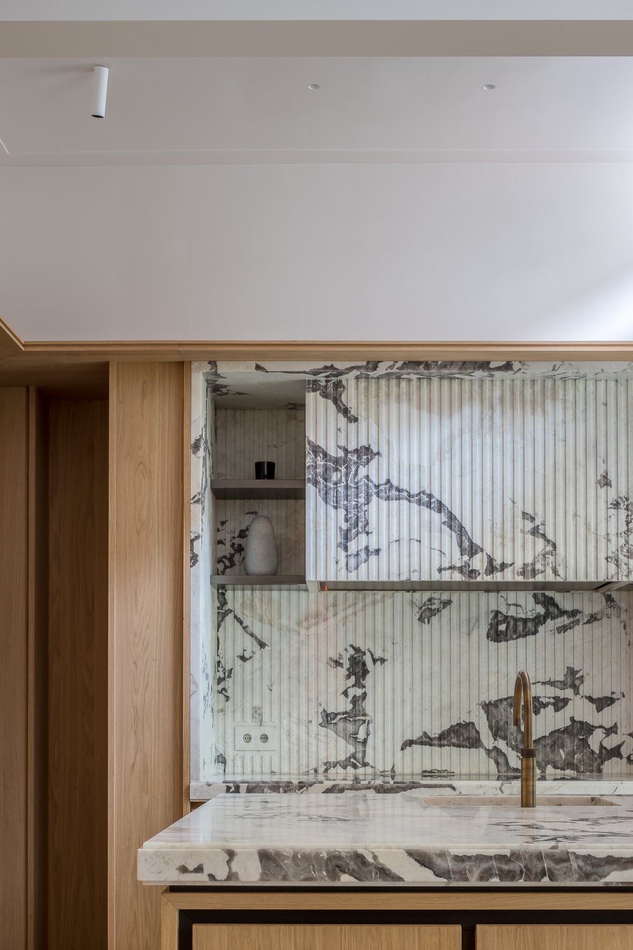
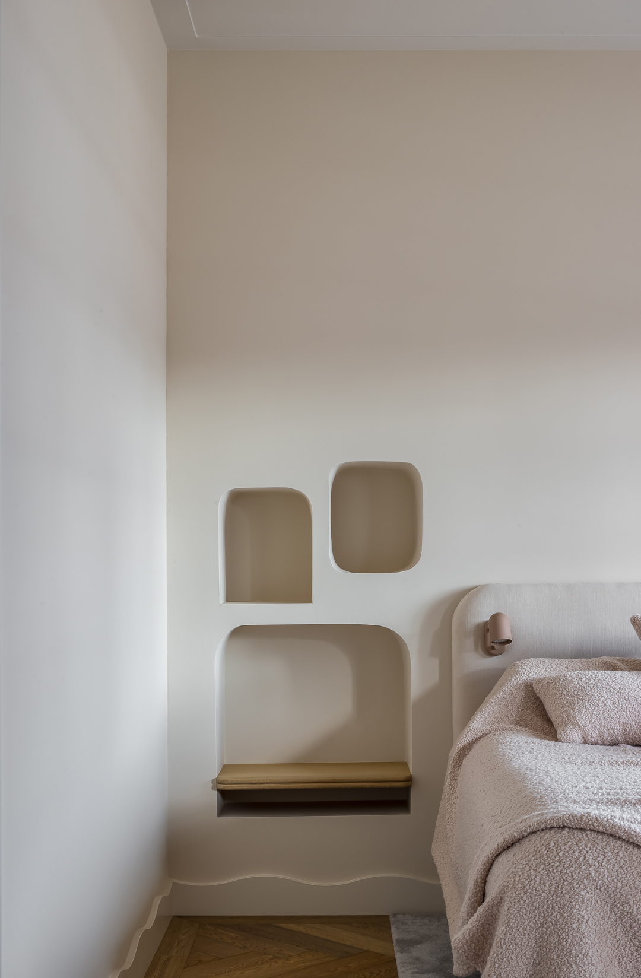

内容策划 / Presented
✚
策划 Producer :W.Yinji
撰文 Writer :Xran 校改 Proof:Da Lim
图片版权 Copyright :Framework Studio
©原创内容,不支持任何形式的转载,翻版必究!
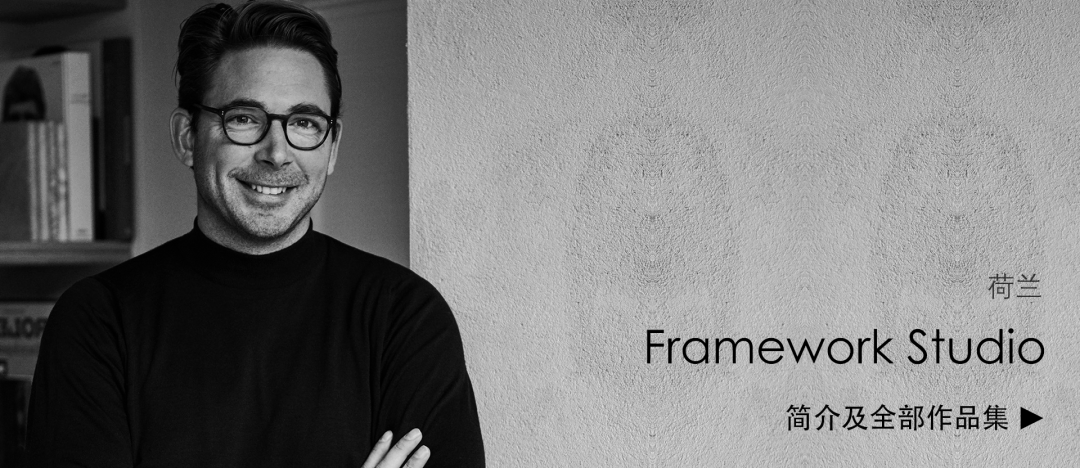












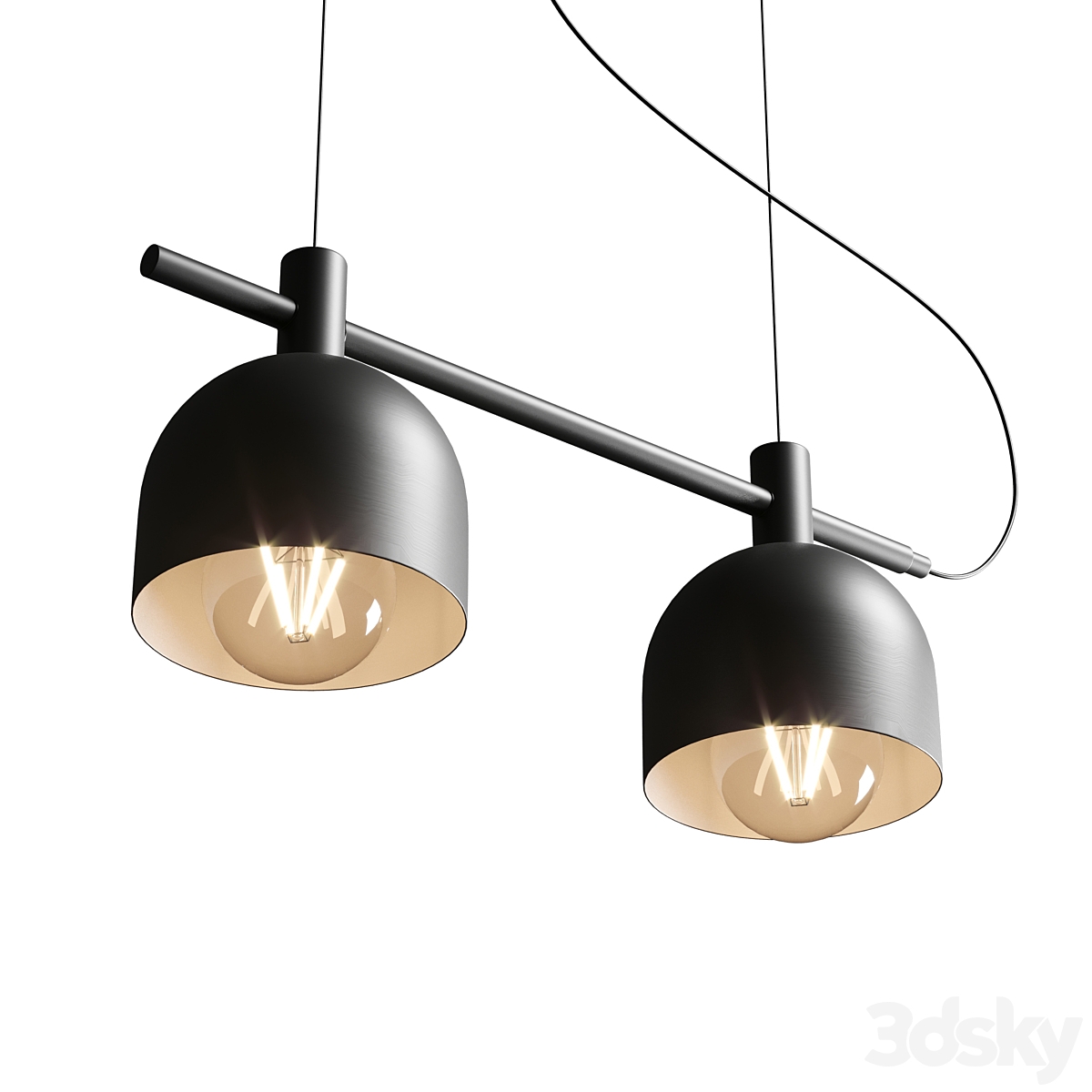



暂无评论内容