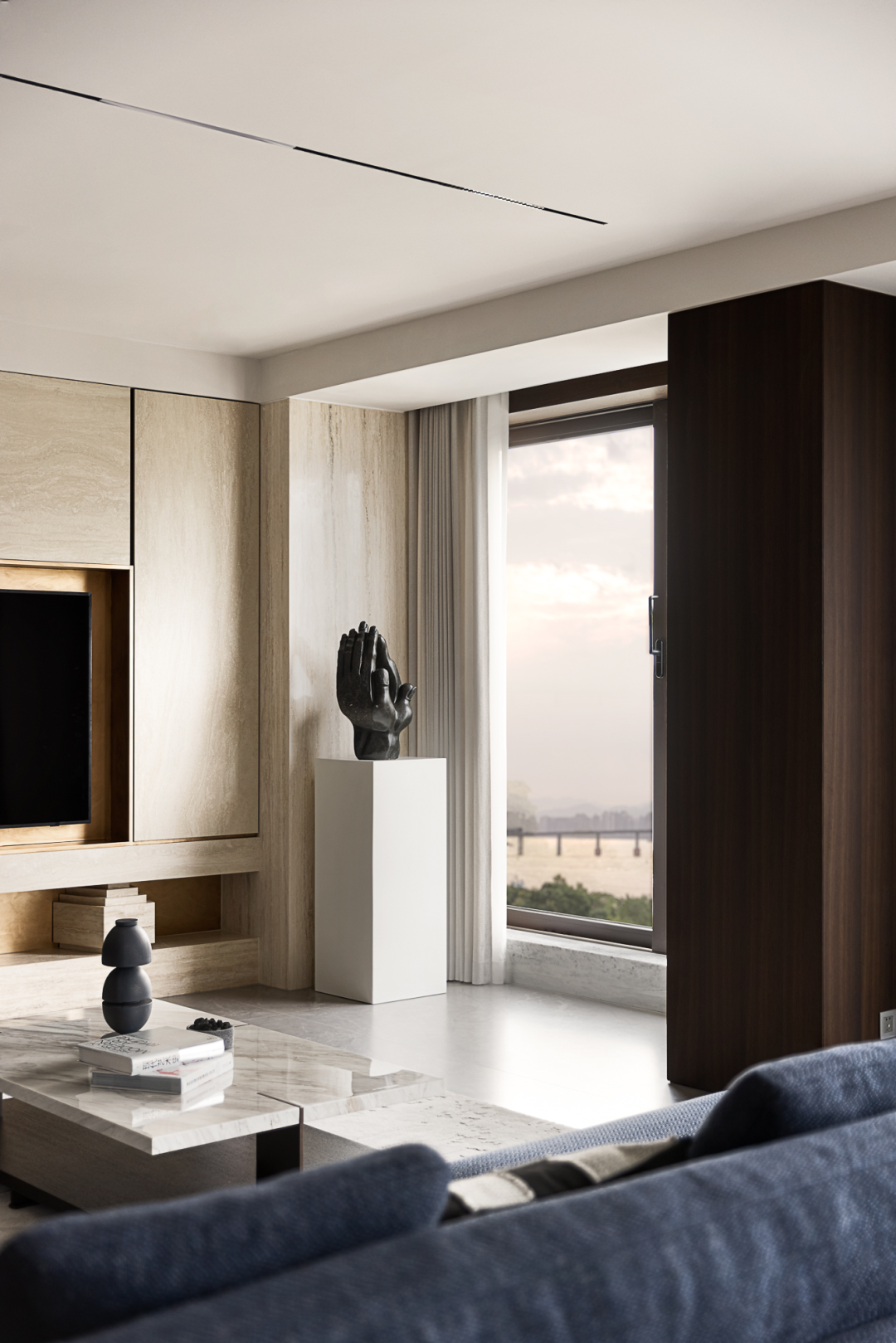
住宅,从社会学上的角度来定义,它并不是单一的名词,作为空间的容器或者特殊意义的场所,体现了居住者因人而异的行为动作和生活方式,以及个体属性的内在价值。于是,家跟人的情感、时间和精神产生了双向的必然关联,进而生发出更丰富的词语内涵。
Housing, defined from a sociological perspective, is not a single noun. As a container of space or a place of special significance, it reflects the residents' different behaviors and lifestyles, as well as the internal value of individual attributes. As a result, home and people's emotions, time and spirit have a two-way inevitable correlation, and then produce a richer connotation of words.

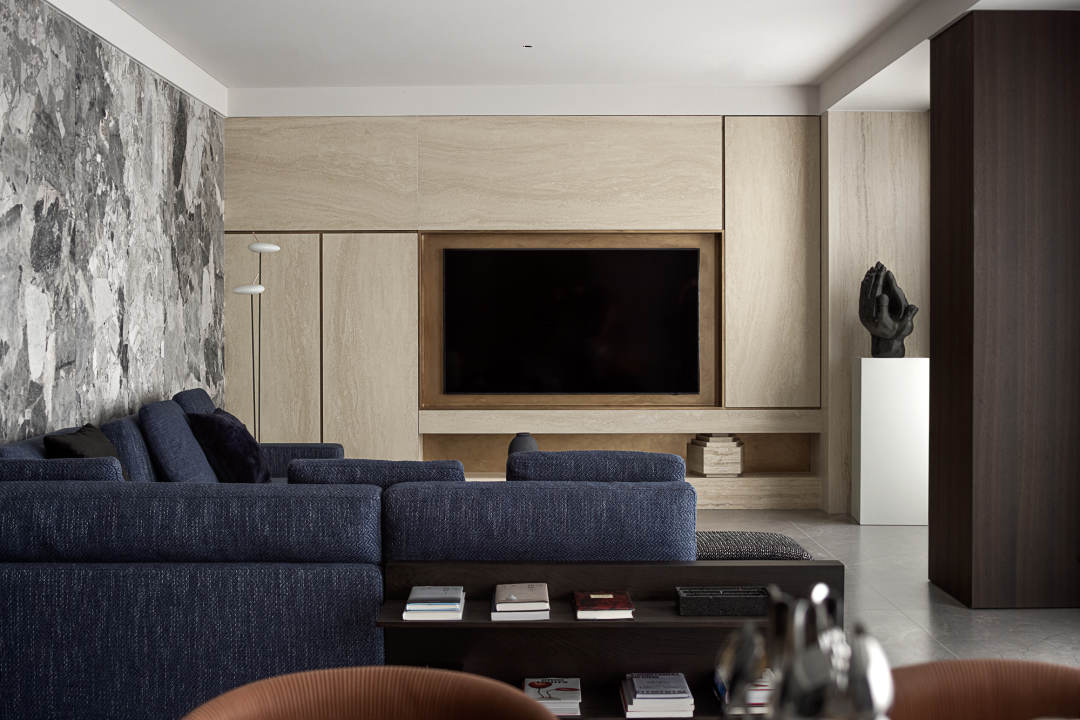
阿兰·德波顿曾试图把家描述为一种“精神的场所”,他说,“我们对家的热爱反过来亦是承认我们的个性绝非自我决定的,我们在心理意义上需要一处避难所的空间,来补偿内心的脆弱和支持我们的精神状态。”住宅的内在因素,决定了家最终呈现的物理形态。
Alan de Botton once tried to describe home as a "spiritual place". He said, "our love for home, in turn, is to admit that our personality is by no means self-determined. In a psychological sense, we need a shelter space to compensate for our inner vulnerability and support our mental state." The internal factors of housing determine the final physical form of home.


对称秩序
Symmetrical Order
━
独梯独户的公共过道推门而入,门厅连接着内通道,平面图上二维的线条站立起来,转换成室内外情绪转换的空间。以端景台为轴线,左侧布置为公共的动区,右侧则为私密的静区。合理的动静分区,界定了场所的具体功能和空间的使用形式。
The public corridor with a single ladder and a single family pushes the door in, and the hall is connected with the inner passage. The two-dimensional lines on the plan stand up and transform into a space for indoor and outdoor emotional conversion. With the end view platform as the axis, the left side is arranged as a public moving area, and the right side is a private quiet area. Reasonable dynamic and static zoning defines the specific functions of the place and the use form of space.

不同于交标的入户门样式及常规的门套做法,具有视觉表现力的松石绿成为入口隆重的仪式语言,毫无规则可循的天然纹理,以恰到好处的神态点缀着玄关,呈现出“开门见山”的对景式结构,同时与门套的材料语言形成遥相呼应的有机体。
Different from the entry door style and conventional door jamb practice, turquoise with visual expressiveness has become a grand ceremonial language at the entrance. The natural texture without rules can be followed, and the porch is dotted with an appropriate look, showing a "straight to the point" landscape structure, while forming an organism echoing the material language of the door jamb.


流动立面
Flow Facade
━
发源于黄里坑的楠溪江自北向南,直注瓯江,然后东流入海。瓯江与楠溪江交汇处辽阔的江景资源,成为温州城区标杆式豪宅的“硬件配置”。住宅竖厅的结构布局,令景观面和瓯江流经的路径平行,开放式的建筑平面,是基于场地特殊条件达成的一致共识。
Nanxi River, which originates in huanglikeng, turns from north to south, flows directly into Ou river, and then flows eastward into the sea. The vast river scenery resources at the intersection of Ou river and Nanxi River have become the "hardware configuration" of benchmark luxury houses in Wenzhou City. The structural layout of the residential vertical hall makes the landscape plane parallel to the path through which the Oujiang River flows. The open building plane is a consensus reached based on the special conditions of the site.
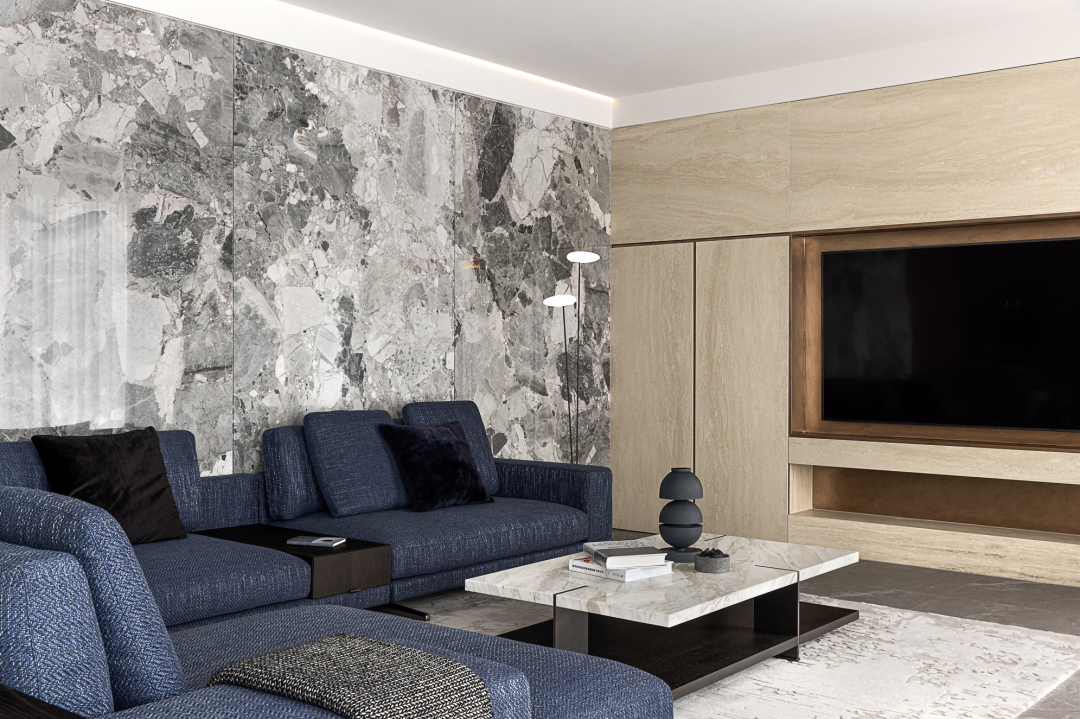
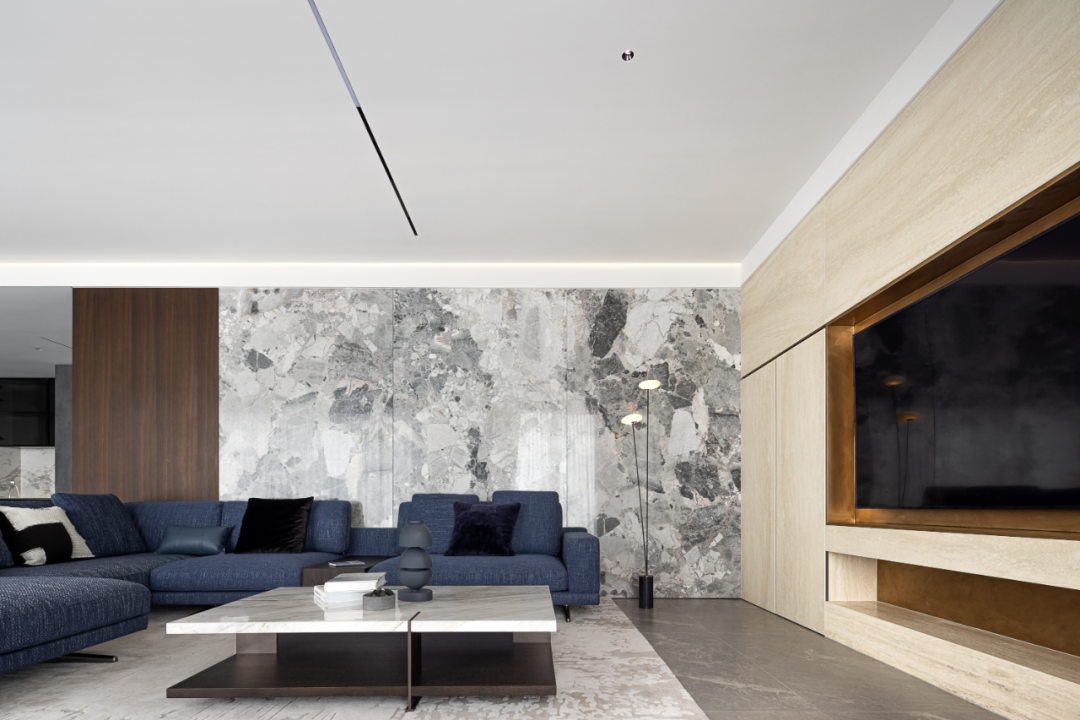




作为客厅的主角,由金属线条切割而出的方形洞石体块以非对称的方式,追求“对称的美学秩序”。引人注目的、逐级内退的造型石墩,于整体立面构成之中,展示着“四两拨千斤”的力量感。满足内嵌的电视机位,外凸的深度同时为暗藏式的柜体收纳,融功能兼形式于一体。
As the protagonist of the living room, the square cave stone blocks cut by metal lines pursue "symmetrical aesthetic order" in an asymmetric way. The striking, step-by-step retreating shaped stone pier shows the sense of strength of "four or two pulling a thousand pounds" in the composition of the overall facade. Meet the embedded TV stand, and the convex depth is also a hidden cabinet storage, integrating function and form.

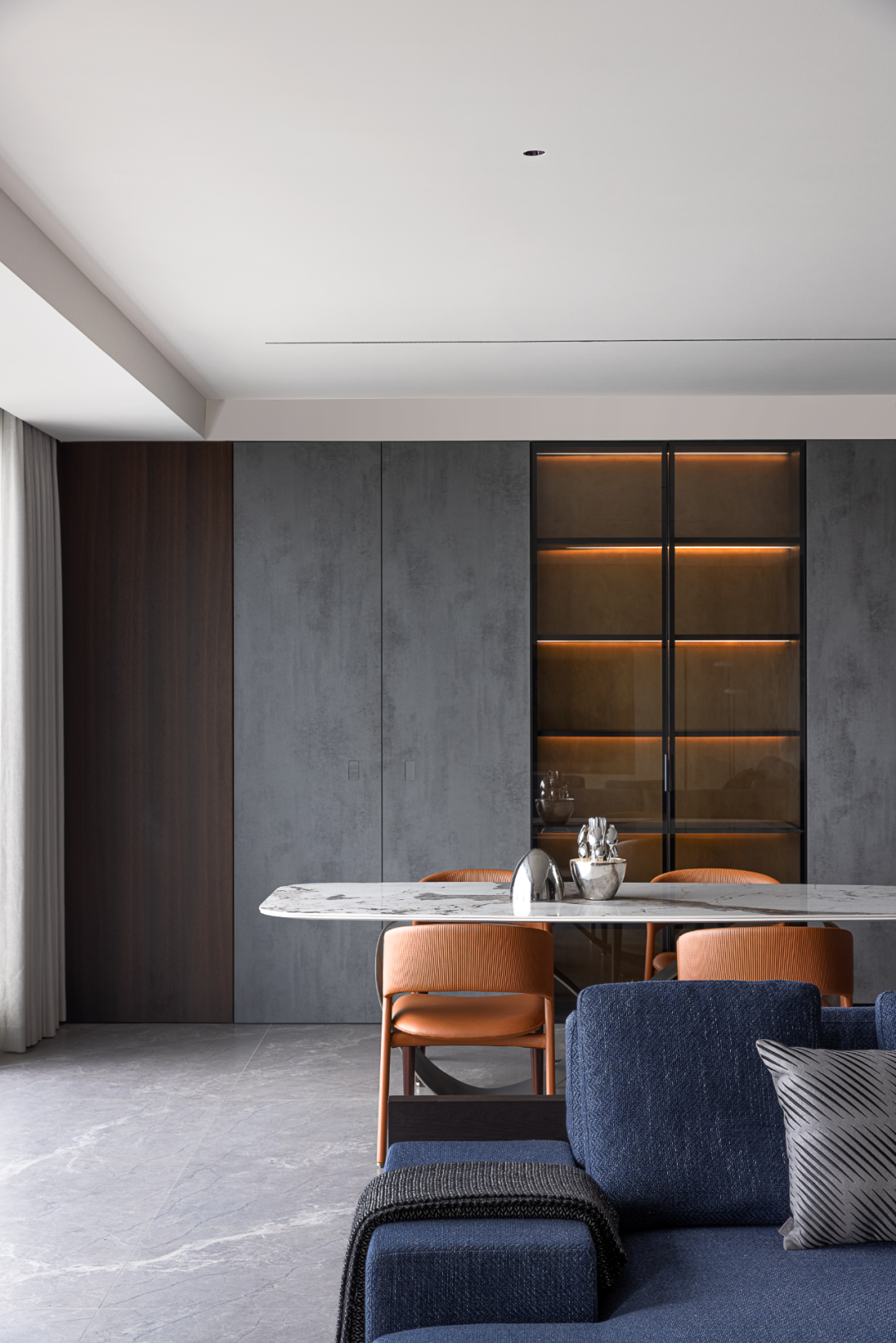
与勒·柯布西耶提出的“建筑五要素”之“自由立面”相异,人在行进的过程中,空间的立面并非一眼望尽,而是由一个空间转折到另一个空间,这种连续的立面语言,具有图像的流动性。因为使用同一种材料饰面,于是,材料跟随立面,也表现出了流动性。
Different from the "free facade" of the "five elements of architecture" proposed by Le Corbusier, the facade of space is not seen at a glance, but turns from one space to another. This continuous facade language has the fluidity of images. Because the same material is used for finishing, the material follows the facade and also shows fluidity.


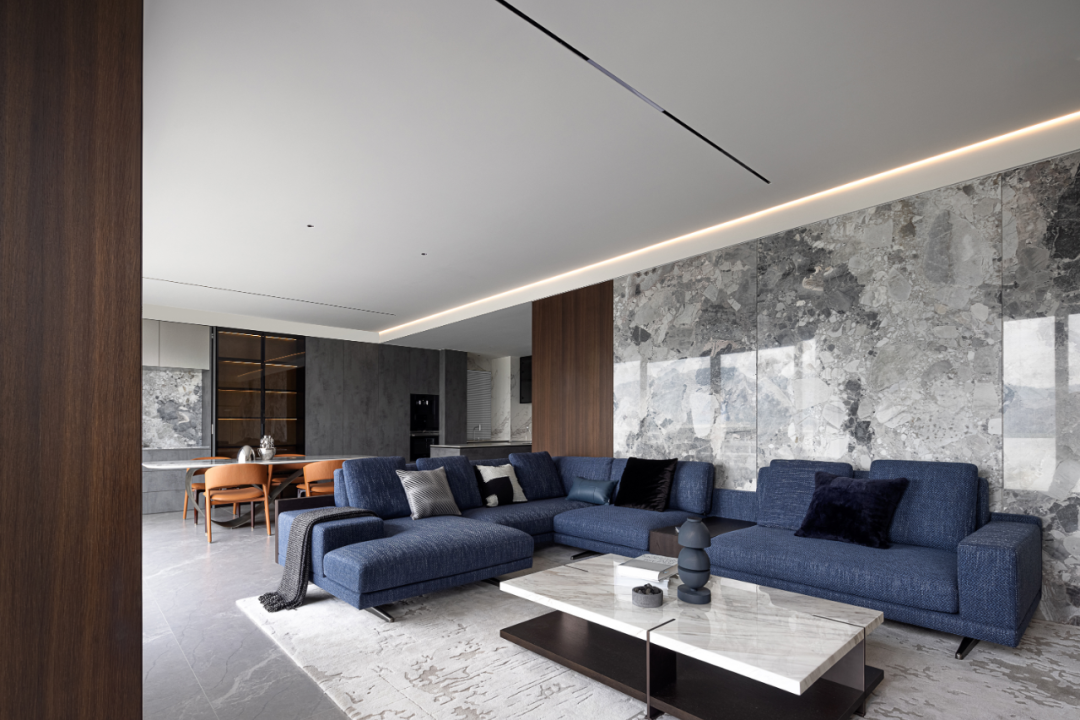
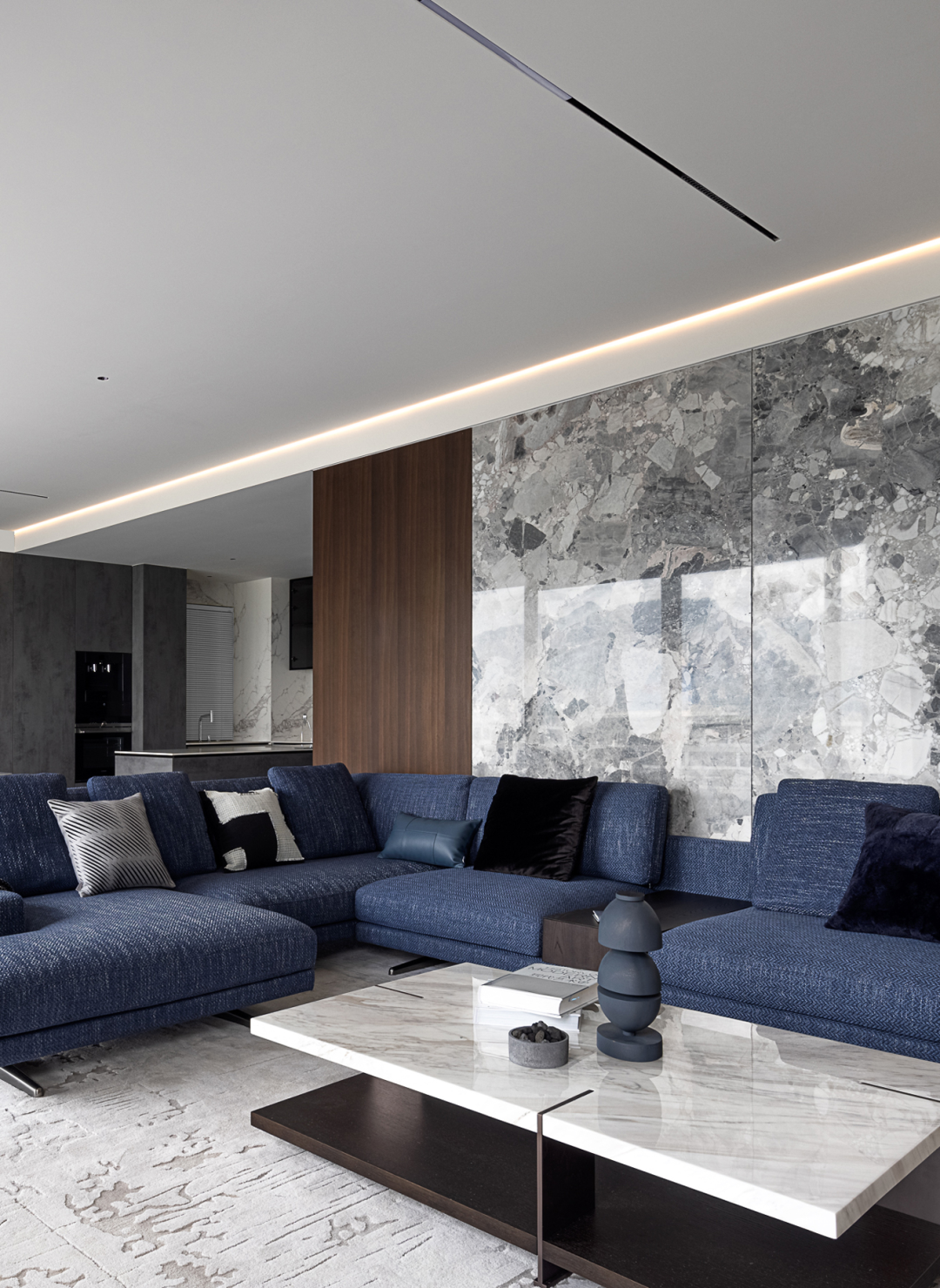
由过道转折而来的木作饰面以一定的比例,构成了客厅墙面的背景基底,天然木作和仿石材肌理的岩板形成鲜明的对比,颜色的深与浅、温暖与冷调、柔软与硬朗、哑面与亮光,两种不同的材料表情于细节收口处,碰撞出戏剧性的视觉效果。
The woodwork veneer from the transition of the aisle forms the background base of the living room wall in a certain proportion. The natural woodwork and the rock plate imitating the stone texture form a sharp contrast. The color is deep and light, warm and cold, soft and hard, dumb and bright. The two different materials express themselves at the closing of the details, and collide with a dramatic visual effect.


最高礼遇
Highest Courtesy
━
和独立的中式厨房不同,源于西方的社交厨房愈加被业主所接受,除了生活理念的时过境迁,也由于抽油烟机技术的功能性改进——不再使用传统悬挂于天花的油烟机,而被隐藏于厨柜操作台面。开放式厨房、多功能水吧与餐厅相互补充,建立了一种全新的、别开生面的生活方式。
Different from the independent Chinese kitchen, the social kitchen originated from the west is increasingly accepted by the owners. In addition to the changing life philosophy, it is also hidden on the kitchen cabinet operation table due to the functional improvement of the range hood technology - it no longer uses the traditional range hood suspended on the ceiling. The open kitchen, multi-function water bar and restaurant complement each other, creating a new and unique lifestyle.


饮食文化在东方的国度里,有着不可忽视的存在。无论家人团聚,还是呼朋唤友,临窗而立,一幅幅动态的自然景观画面活跃在眼前,有如就餐于江畔。江上可见船只穿梭,觥筹交错、推杯换盏之间,众人微醺,直至灯火阑珊时,才逐一散去。主人的热情好客,体现了来宾的重要性,因为家宴,才是最高的礼遇。
Food culture exists in Eastern countries, which cannot be ignored. No matter family reunion, or calling friends, standing near the window, dynamic natural landscape pictures are active in front of you, just like eating by the river. Boats can be seen shuttling on the river. Between drinking and preparing, pushing cups and changing lanterns, people are slightly drunk. They don't disperse one by one until the lights are dim. The hospitality of the host reflects the importance of the guests, because family banquet is the highest courtesy.
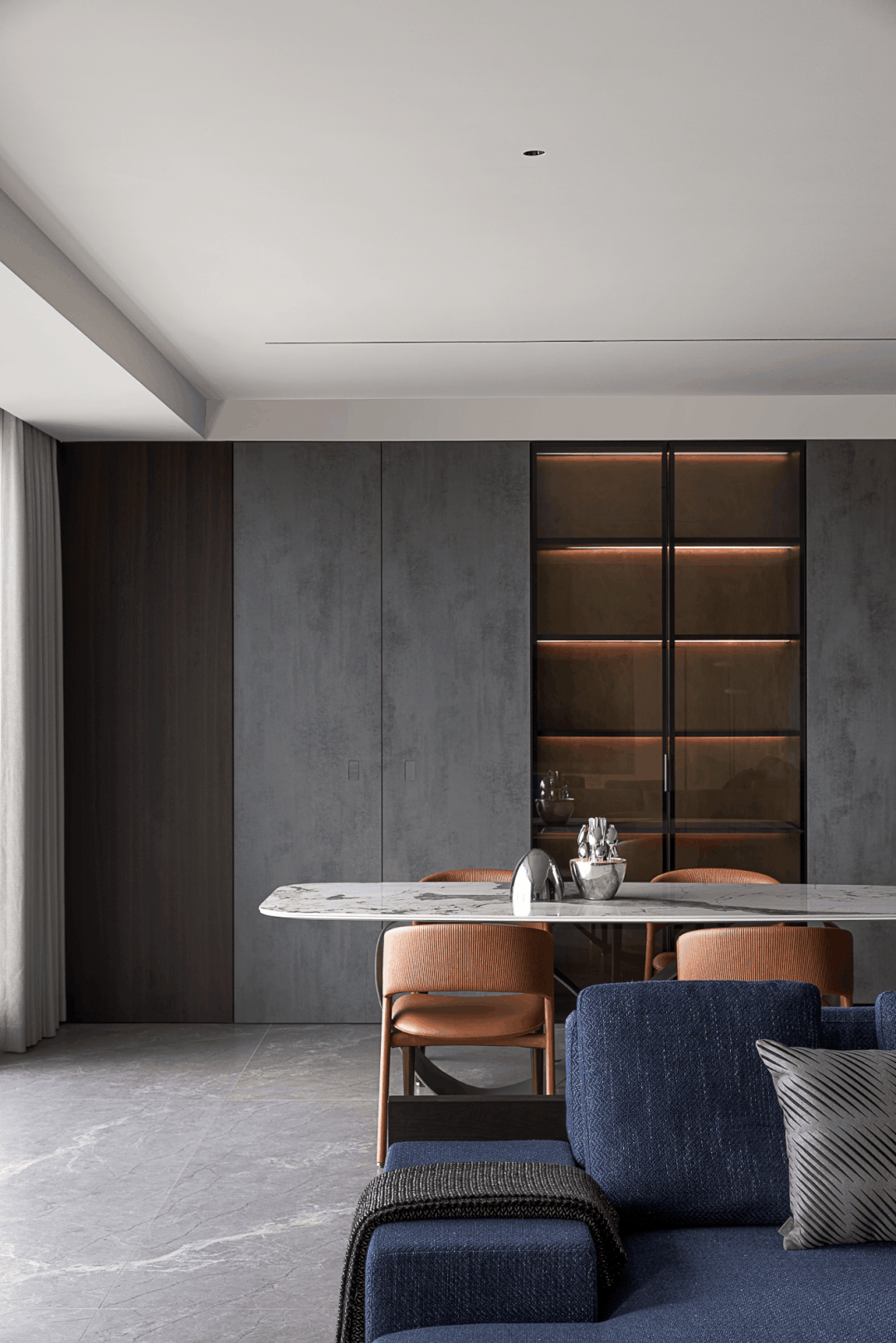
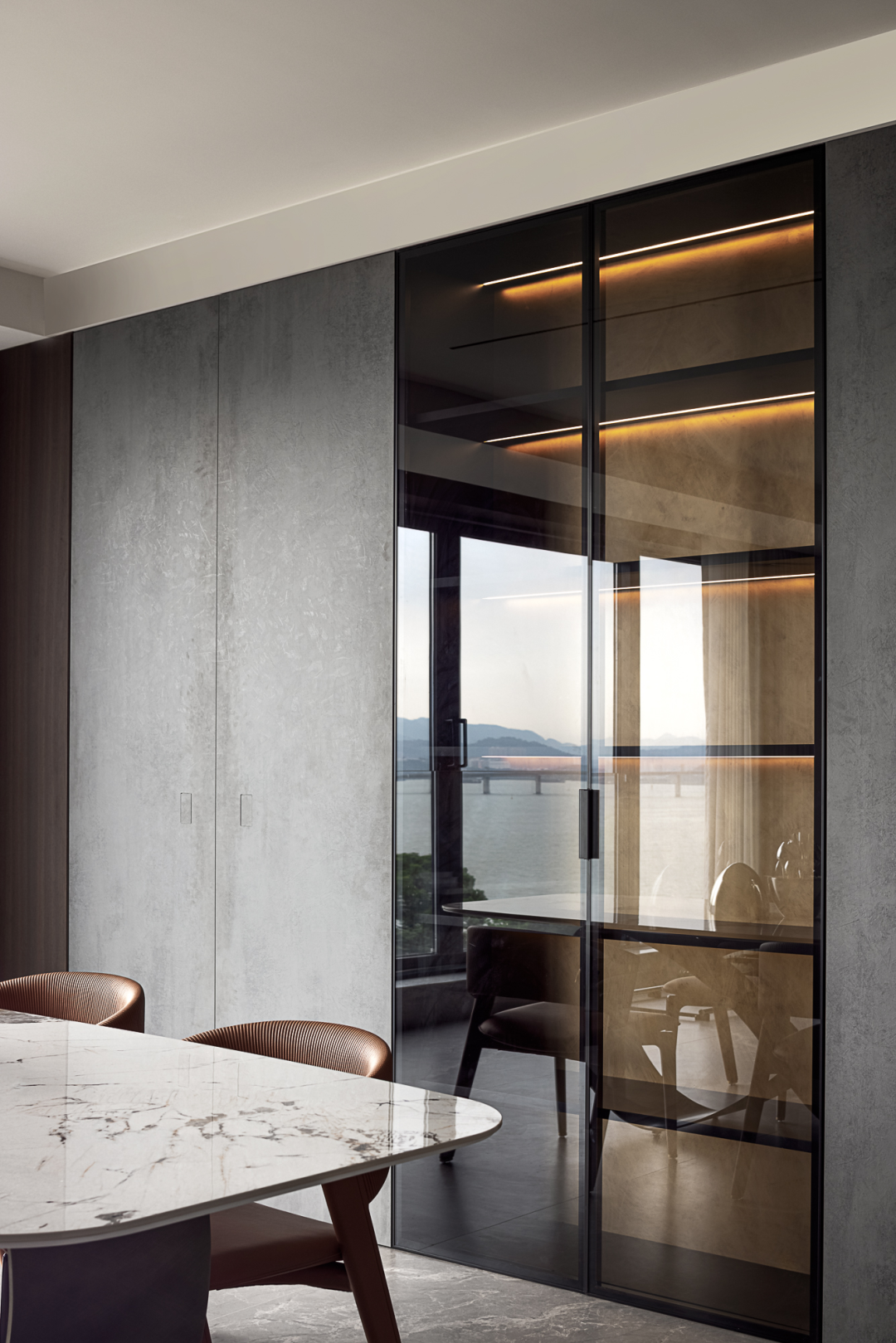
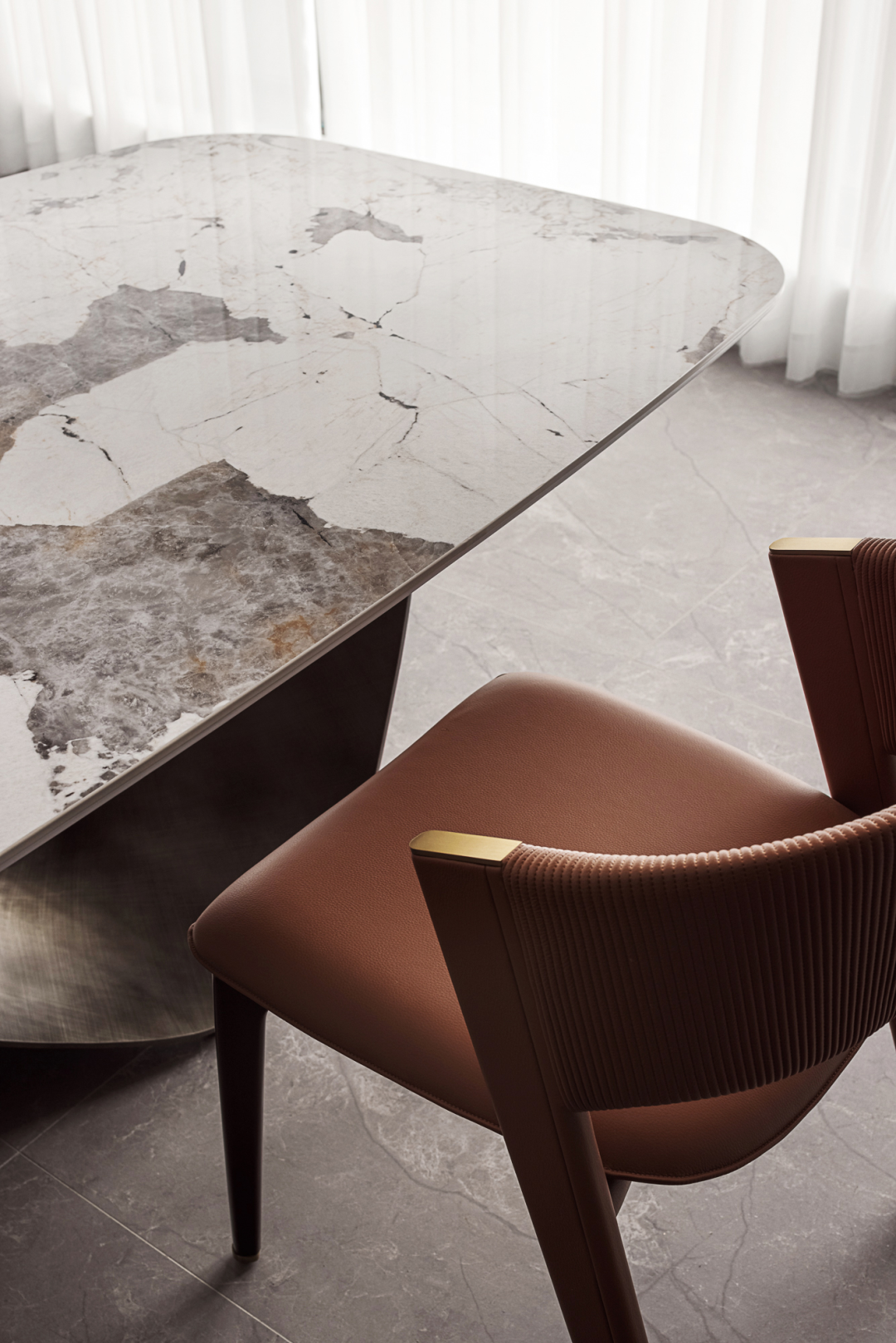
自在生活
Free Life
━
1930年,勒·柯布西耶写道,“简约源自判断,源自选择,它是精熟的标志。”提出“简约性”的探索,是后置于功能主义的合理性的。功能指向、材料、造型等使立面与立面之间简化为轻易读取的图文符号,使空间去除多余的表面装饰,单一视觉语言的表达更具纯粹性和“简洁的精致性”。
In 1930, Le Corbusier wrote, "simplicity comes from judgment and choice. It is a sign of proficiency." The exploration of "simplicity" is put behind the rationality of functionalism. Functional orientation, materials, modeling, etc. simplify the facade to facade into easily readable graphic symbols, so that the space removes redundant surface decoration, and the expression of a single visual language is more pure and "concise and exquisite".




随着时间推移、观念进化,业主的显性身份特征日渐退居其次,住宅因居住者的品味、认知、审美显露出追求“自在生活”的人物形象和社会面貌。自在是对自我意识唤醒和丰盈精神状态的积极肯定,也是无拘无束的自由空间、生活和情感抒发的深刻诠释。
With the passage of time and the evolution of ideas, the dominant identity characteristics of owners have gradually retreated to the second place. Due to the taste, cognition and aesthetics of residents, houses show the character image and social appearance of pursuing "free life". Freedom is a positive affirmation of the awakening of self-consciousness and abundant mental state, and it is also a profound interpretation of unrestrained free space, life and emotional expression.



















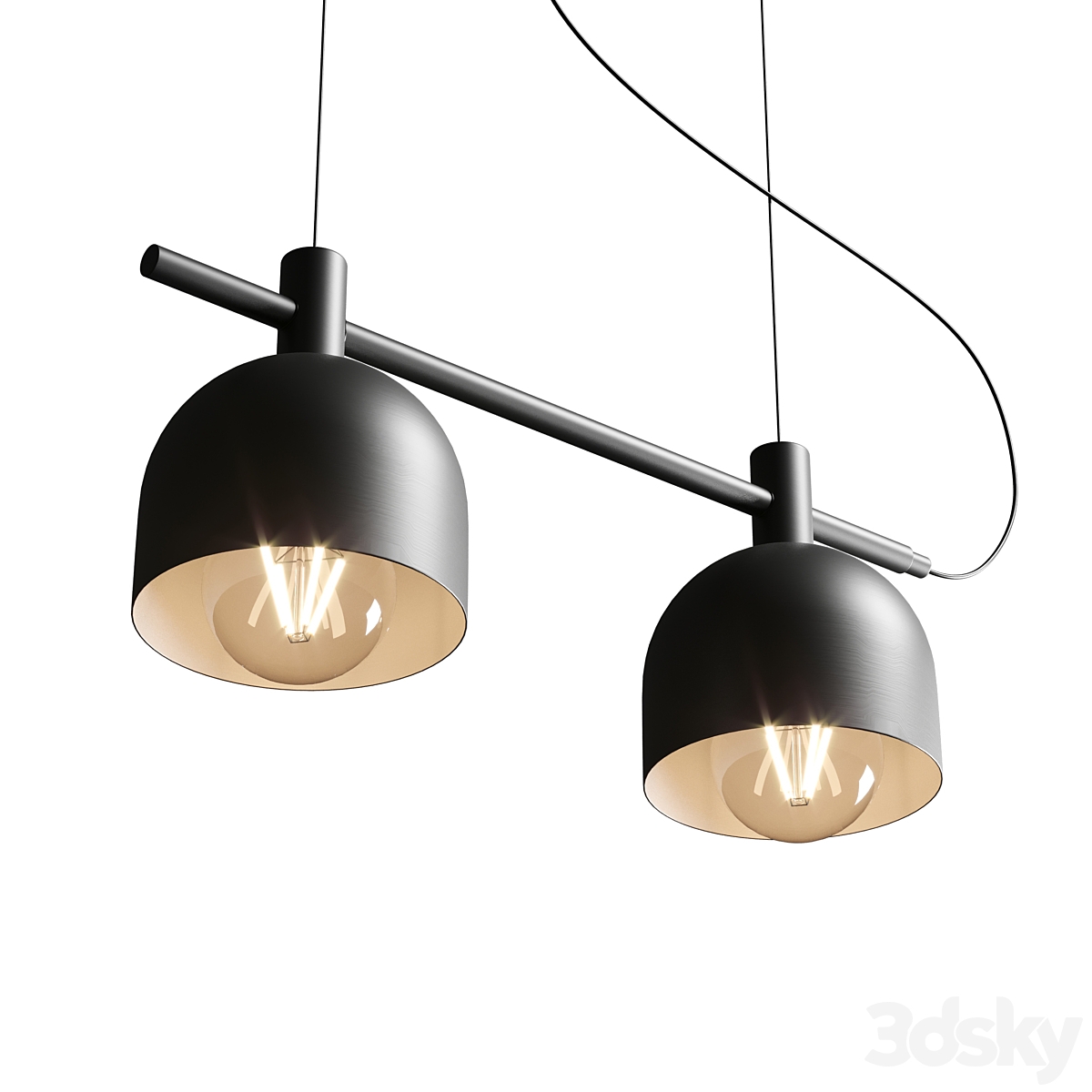



暂无评论内容