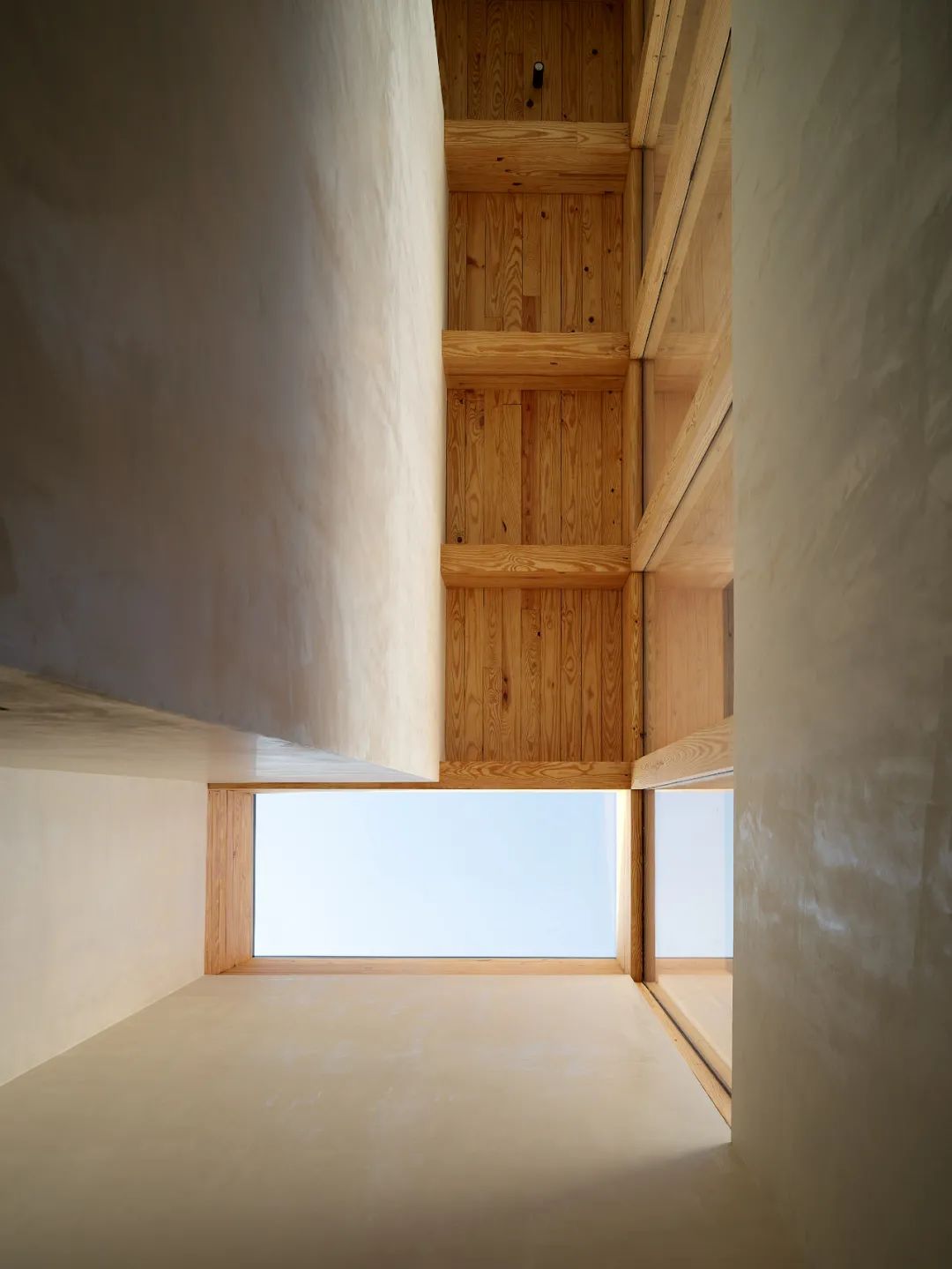
PPAA is an architecture and interior design studio based in Mexico founded by designer Pablo Perez Palacios. The studio is inspired by nature and adept at using raw, natural materials. They believe that the core idea of design is based on concept, feeling, atmosphere and embodied experience, so as to express the exact idea or deep connotation of the building.
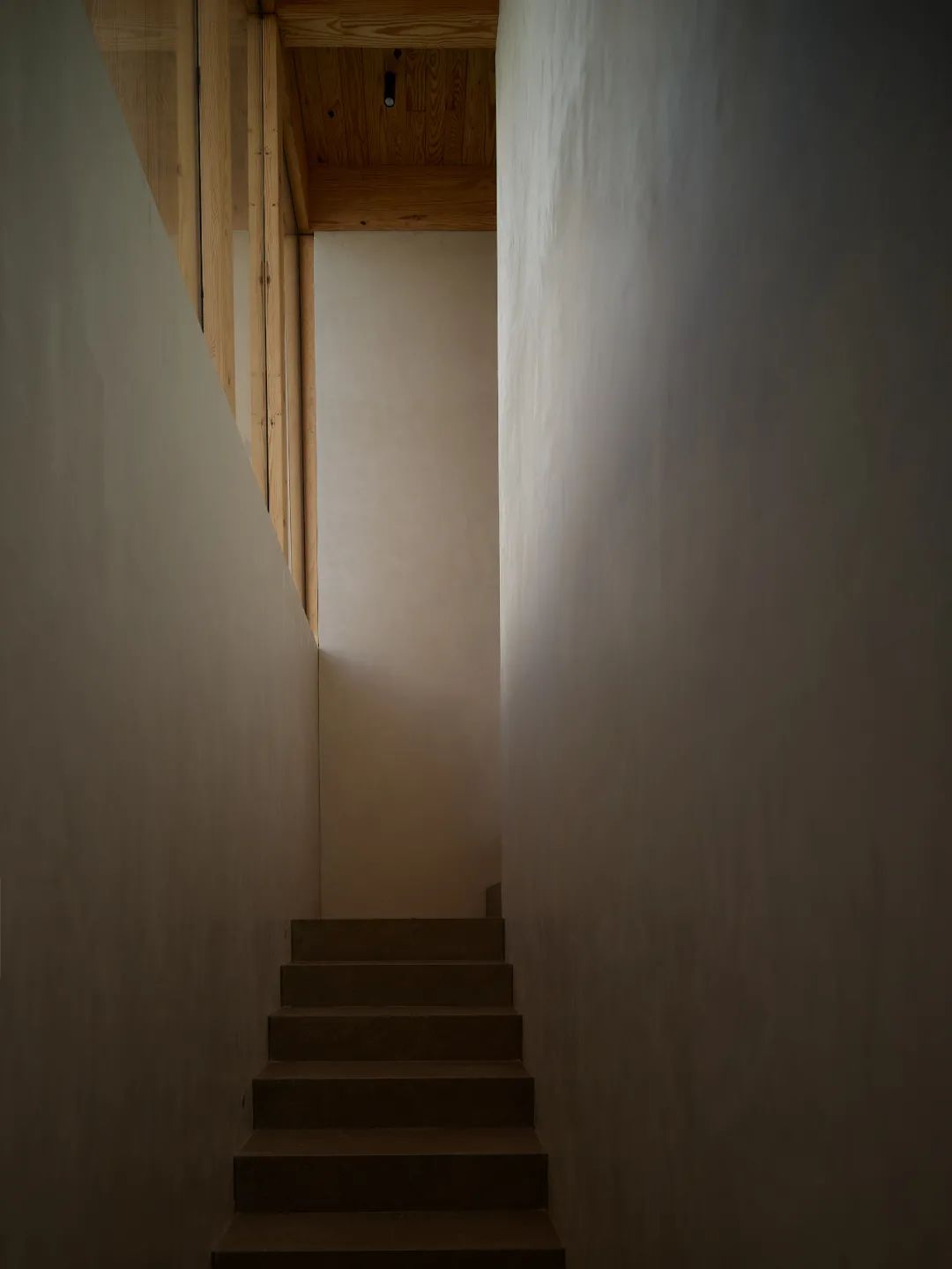
The Echegaray house is like a black stone that slowly grows out of the rocky terrain. Based on an understanding of site conditions and an analysis of the environment, the PPAA broke with the traditional layout pattern of the area where public areas were placed on the ground floor and private areas were planned upstairs. On the contrary, the top floor of the house serves as a public space to provide the owners with sweeping views of the city; Bedrooms were also designed downstairs for privacy; The bottom floor is a private garage.
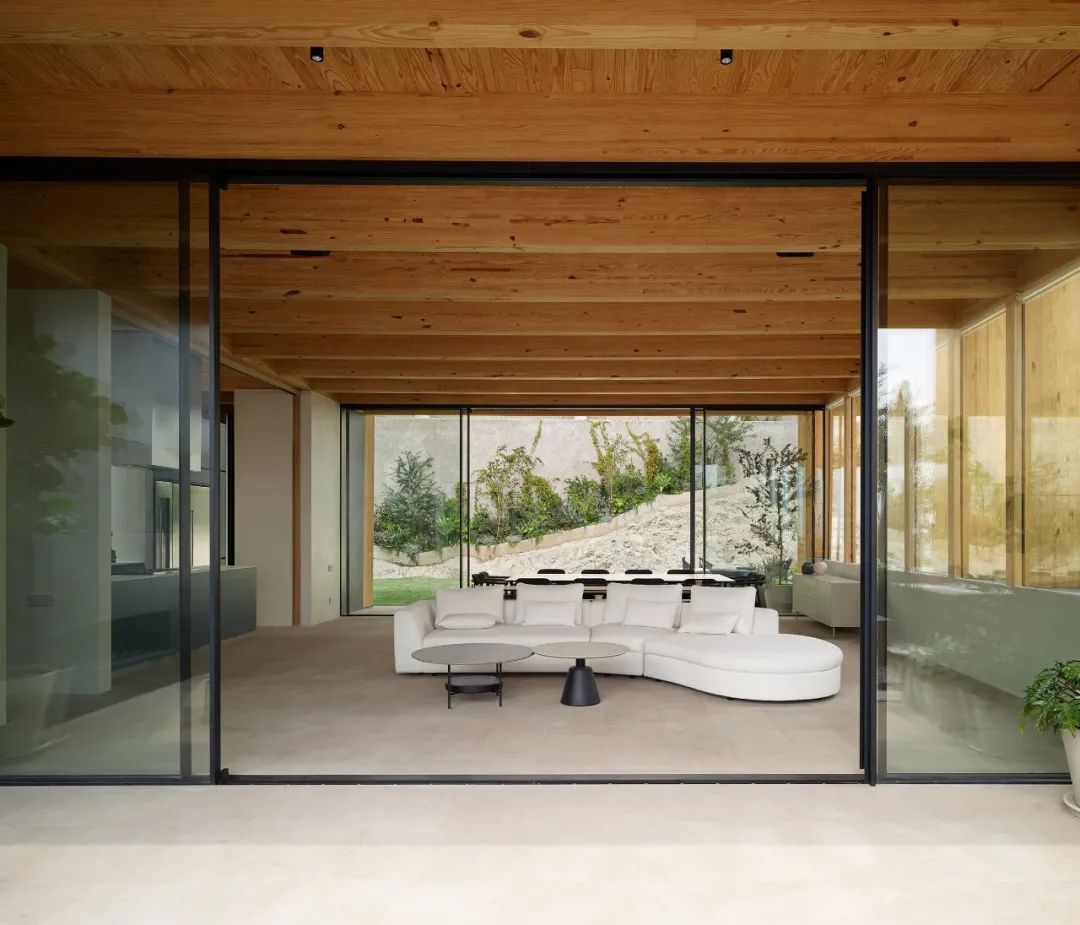




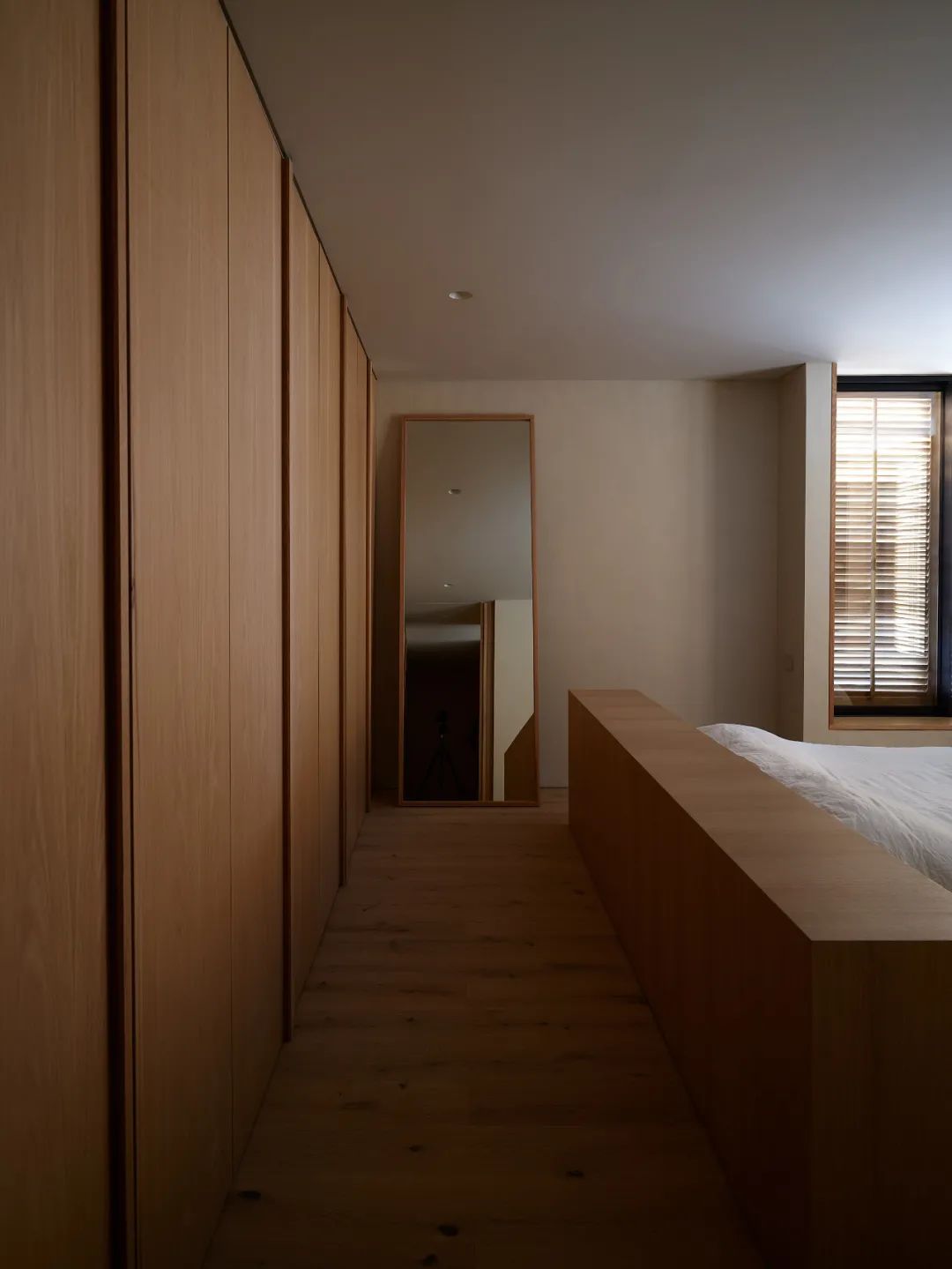





Surrounded by a forest of pine trees, the 645 SQM private house blends in with the natural environment, where light becomes an indispensable element of expression. During the design process, PPAA carefully considered how to protect and coexist with these trees, as they even affect the volume, lighting and situational atmosphere of the building.





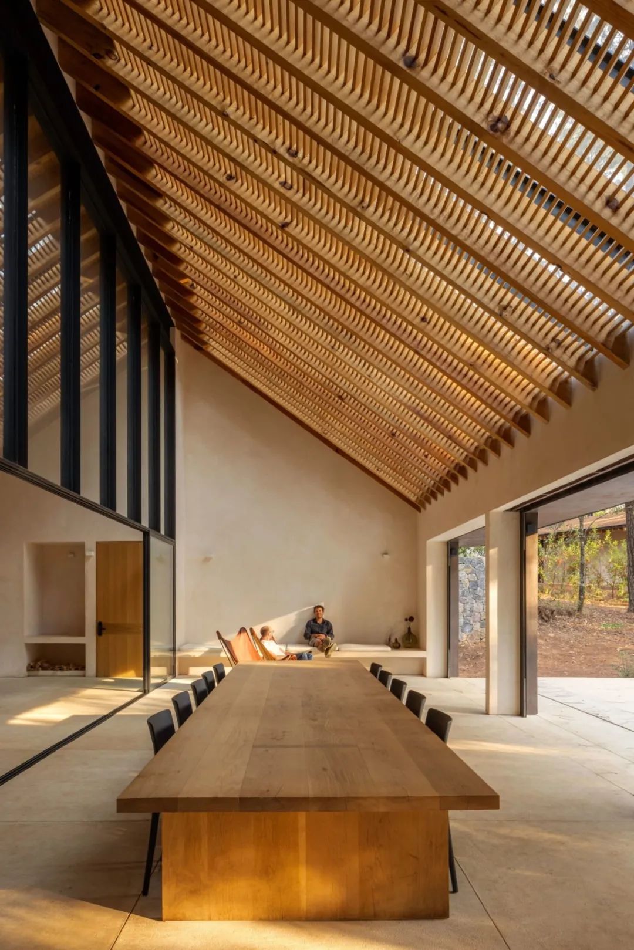
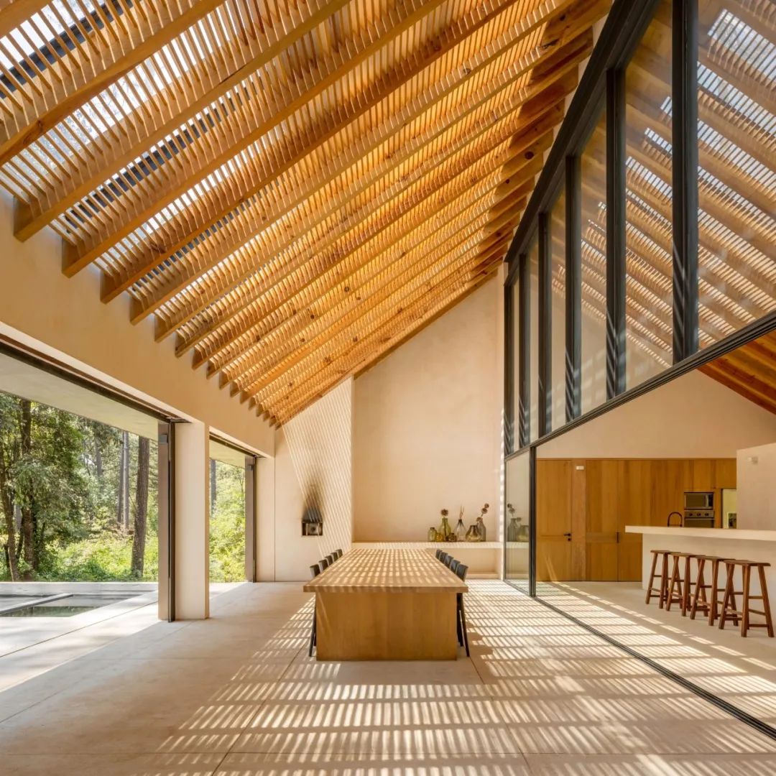


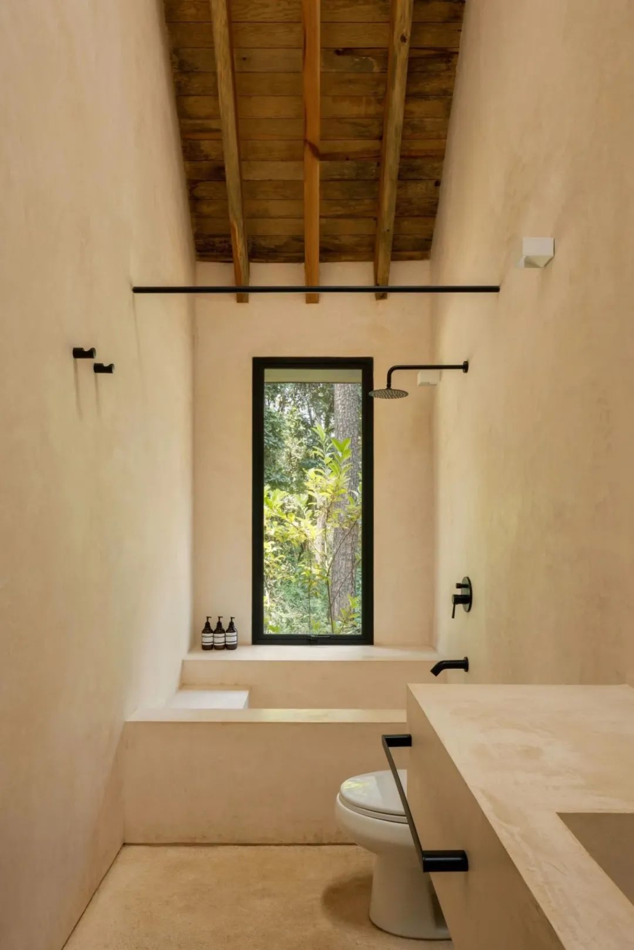






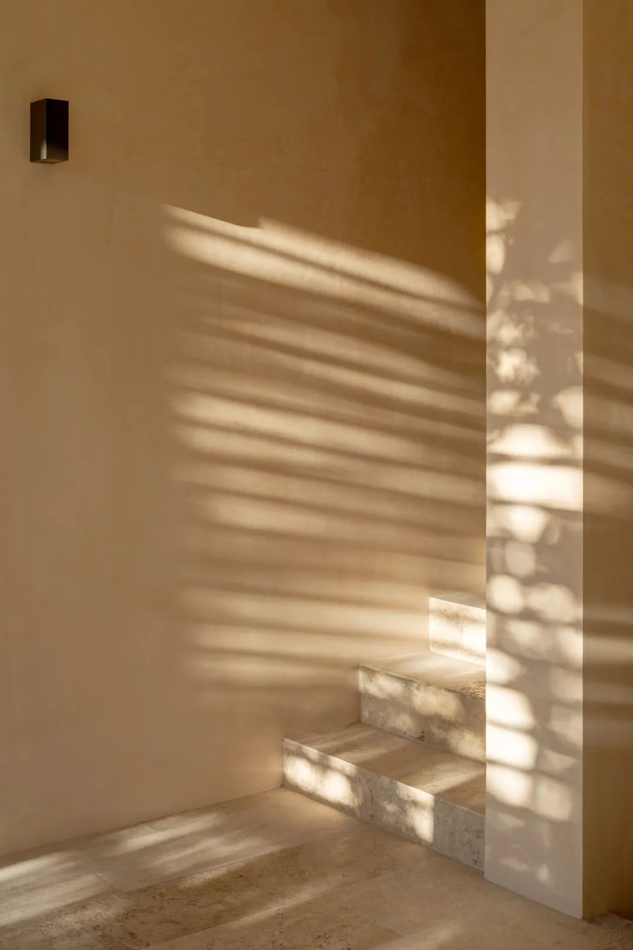
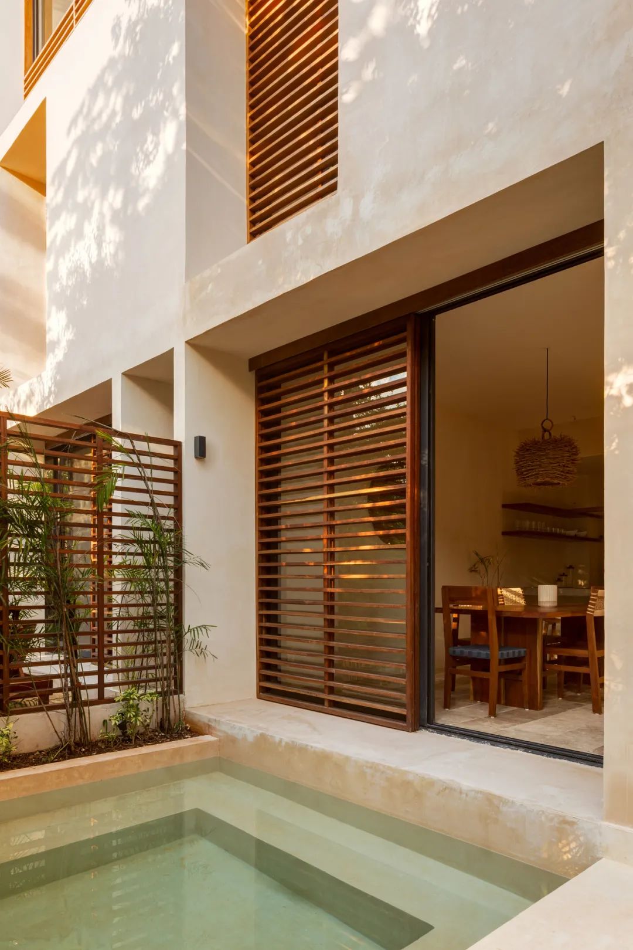













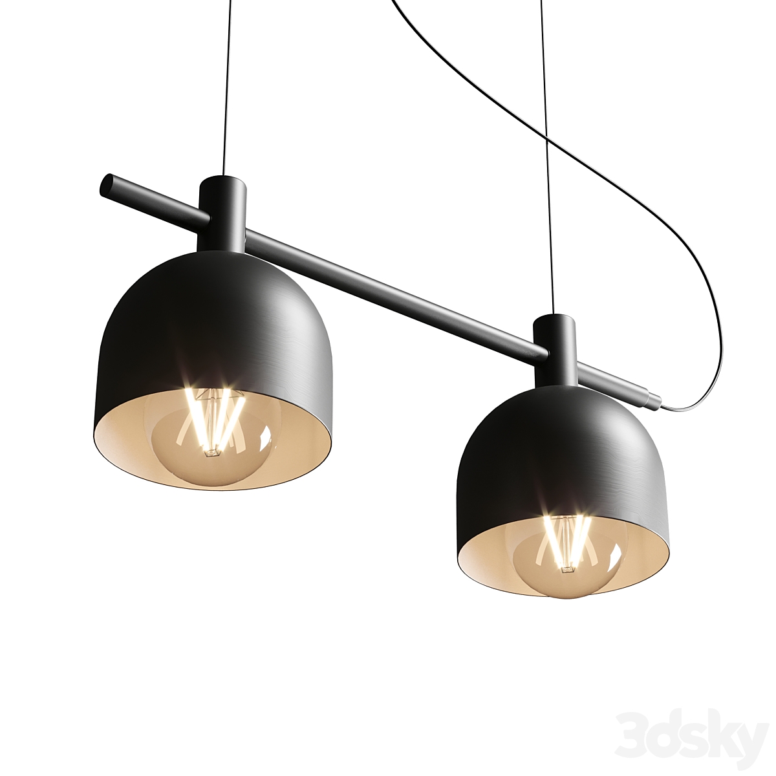



暂无评论内容