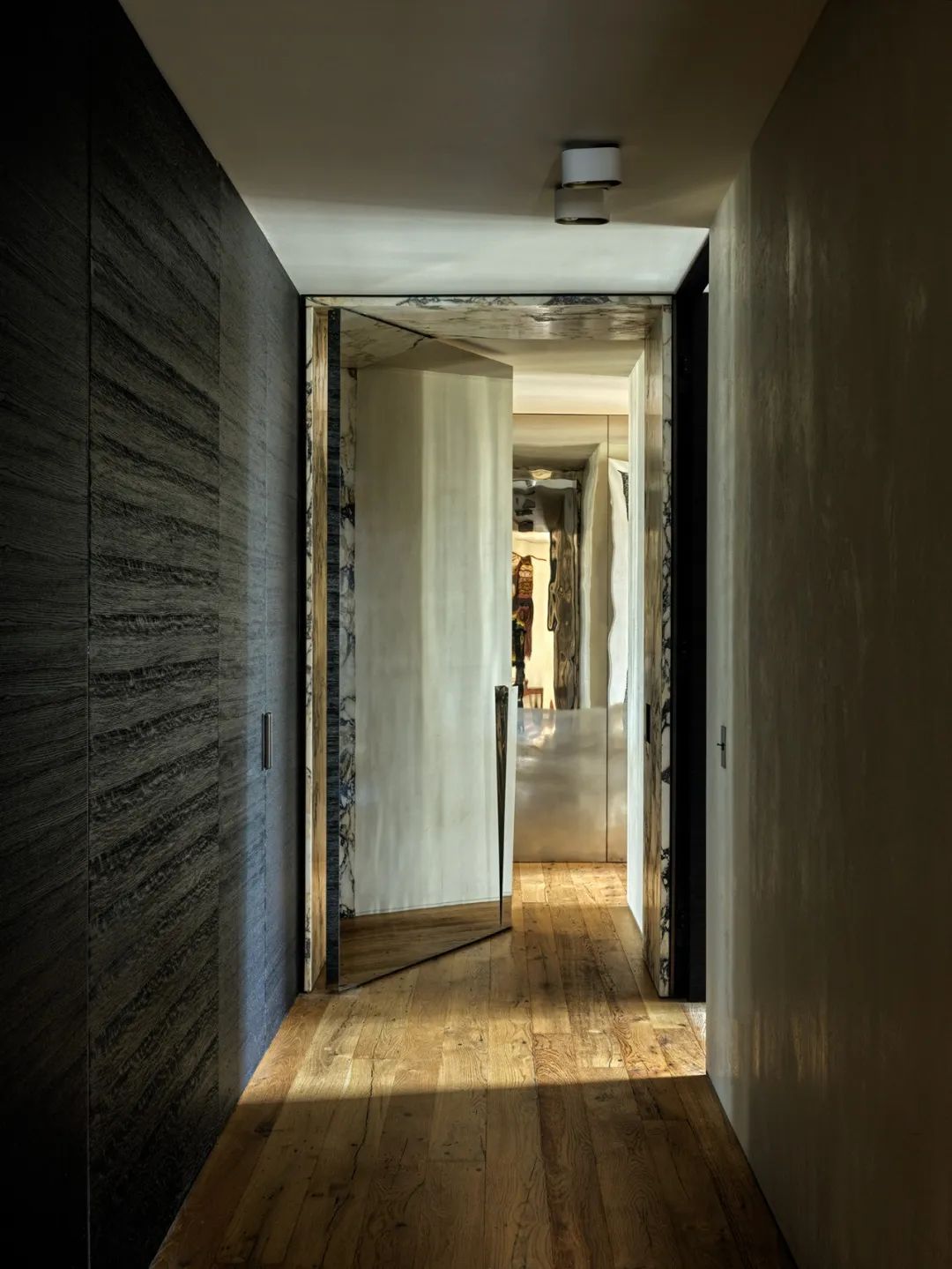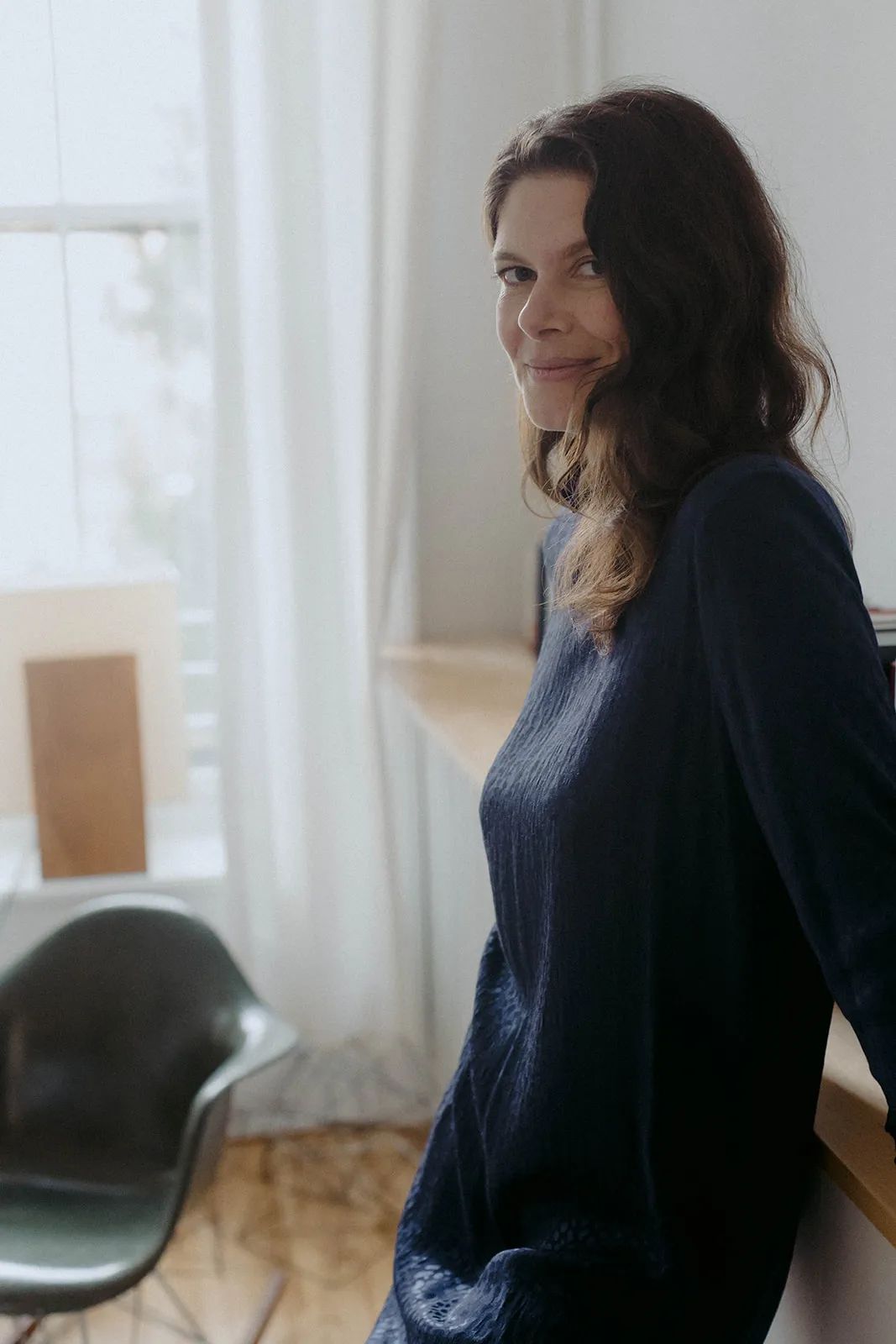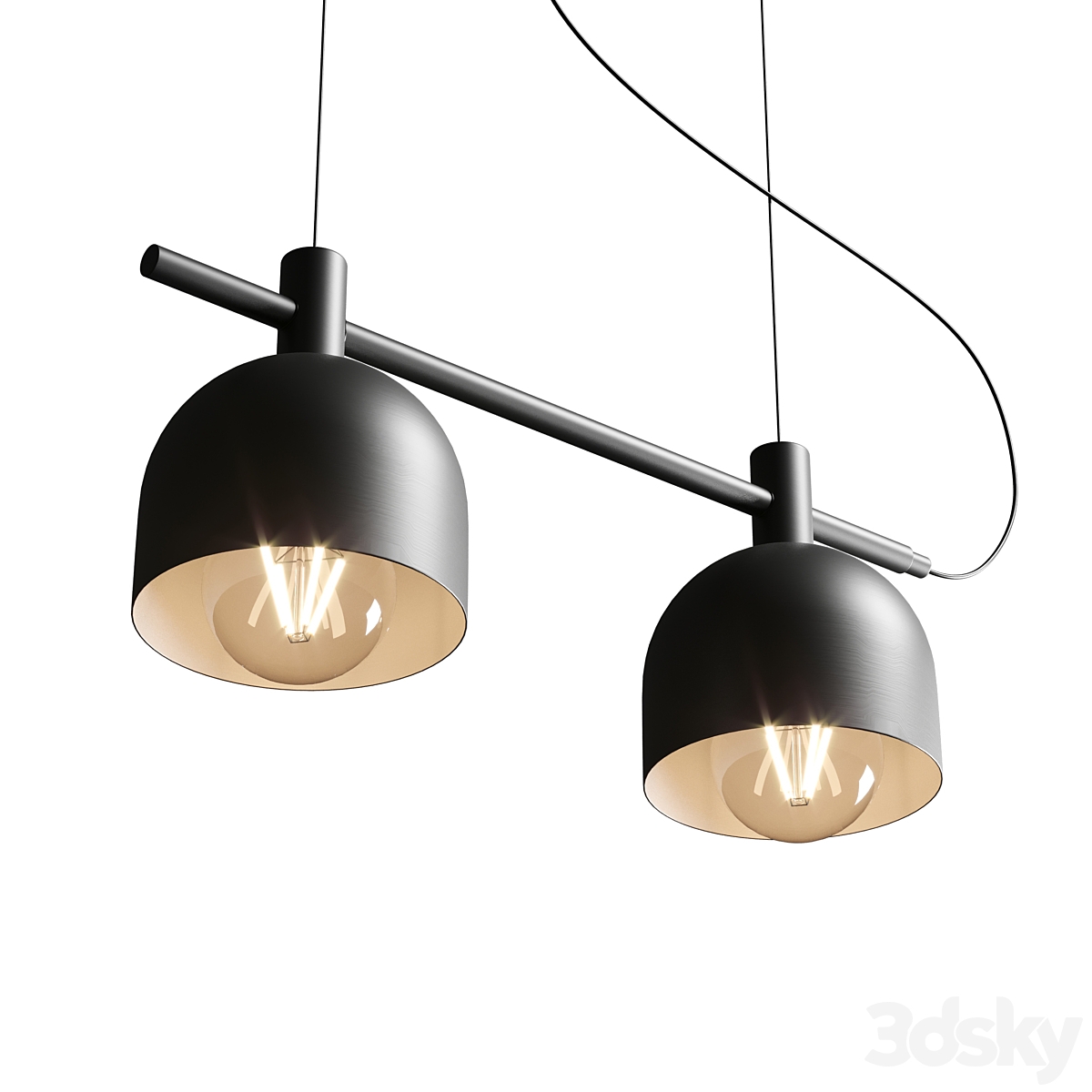
年轻时,建筑师Crina Arghirescu Rogard曾在布加勒斯特和米兰两地生活,她追求艺术的多样性,对精致感有着敏锐的鉴赏力,并将欧洲永恒的美学与奢华的现代感相结合。2013年,她在纽约创立了自己的建筑与设计工作室Crina Arghirescu Architecture,一直致力于住宅和商业领域的项目设计。
As a young woman, architect Crina Arghirescu Rogard split her time between Bucharest and Milan, where she pursued artistic diversity, had a keen eye for refinement, and combined timeless European aesthetics with luxurious modernity. In 2013, she founded her own Architecture and design studio Crina Arghirescu Architecture in New York, where she has been working on projects in the residential and commercial sectors.

Bold Tribeca Apartment
梦幻般的构图
━
这间位于21层的三居室公寓,每个房间都由梦幻般的构图所组成,随意陈设的物品、家具和灯光氛围相结合,营造了意想不到的巧妙场景。空间之中,处处都能感受到设计师将严谨与俏皮元素进行有意地组合,其标志性的简约式建筑风格体现于厨房、餐厅和客厅之间的和谐流线上。
Located on the 21st floor of this three-bedroom apartment, each room is made up of dreamy compositions, with casually furnished objects, furniture and lighting atmosphere combined to create an unexpected and ingenious scene. Throughout the space, the designer's deliberate combination of rigorous and playful elements can be felt, and its signature minimalist architectural style is reflected in the harmonious flow between the kitchen, dining room and living room.






半圆形的金属结构界定出开放式厨房所处的位置;由烧杉木制成的餐桌,营造了一处明确的温暖区域,与厨房冰冷的材料形成鲜明对比;餐桌上方垂吊着一颗椭圆形的银色流星般创意主灯,与其五彩缤纷的组成部分为整个空间增添了想象的诗意;电光蓝休闲椅,为主卧室大胆的配色方案奠定了基调。
A semicircular metal structure defines the location of the open kitchen; The dining table, made of burnt fir wood, creates a clear warm area that contrasts with the cold materials of the kitchen; Above the dining table hangs an oval silver meteor creative main light, and its colorful components add imaginative poetry to the whole space; The electric blue lounge chair sets the tone with a bold color scheme for the master bedroom.






Casablanca Villa
空间的连贯性
━
Casablanca别墅有着非常现代的外观,这要求设计师需要在尊重摩洛哥传统文化的同时,从传统环境中提取一些设计元素。因此,事务所重新构建了平面布局,实现空间之间的连贯、流动,并重新设计了房屋的围墙和开口,以及泳池和室外景观。
Casablanca Villa has a very modern appearance, which required the designers to extract elements from the traditional environment while respecting the traditional Moroccan culture. As a result, the studio redesigned the floor plan to achieve coherence and flow between Spaces, and redesigned the house's walls and openings, as well as the pool and outdoor landscaping.








Crina Arghirescu Architecture的目标是在保证私密性的情况下,通过打开立面或者增设高窗,使房子向外敞开,从而提供不同层次的透明度,并构建独特的视角和内外景观。而玻璃幕墙后面的橄榄树成为了雕塑楼梯的最佳背景,既保护了起居室的隐私,又让光和空气能够更加温暖地流动。
Crina Arghirescu Architecture aims to open the house to the outside by opening the facade or adding tall Windows, while maintaining privacy, thereby providing different levels of transparency and creating unique perspectives and views of the interior and exterior. The olive tree behind the glass curtain wall is the perfect backdrop for the sculptural staircase, which protects the privacy of the living room and allows the warm flow of light and air.










Crina Arghirescu Rogard
创始人

Crina Arghirescu Rogard偏爱人文主义的设计方法,她一丝不苟、不拘一格、谦逊且具有魄力,并将自己的才华体现在三个基本价值追求上:优雅、诗意和大胆。她既遵从着严谨的建筑风格样式,又使其充满了艺术性想象力,在精致生活的艺术中融入独特的元素,创造别致的奢华环境,让精致与舒适以自然的形式共存。她还注重光和材料,因此能塑造出雕塑般的温馨空间,为客户提供独一无二的定制性设计方案。
Crina Arghirescu Rogard prefers a humanistic approach to design, she is meticulous, eclectic, humble and enterprising, and expresses her talent in three fundamental values: elegance, poetry and boldness. She not only follows the strict architectural style, but also makes it full of artistic imagination, and integrates unique elements in the art of exquisite life, creating a chic luxury environment, so that delicacy and comfort coexist in a natural form. She also focuses on light and materials, thus creating sculptural Spaces that offer unique, customized designs.
Crina Arghirescu Rogard:“我把每个空间甚至每个项目都看作是一种艺术的拼贴。我喜欢在建筑、家具和物体之间建立一种新的对话,当它们结合在一起时,都能创造出意想不到的、和谐的艺术作品。对我来说,房子或公寓的每一个部分都有着诠释新的诗意的美好机会。”
Crina Arghirescu Rogard: " I see every room and every project as a sort of artistic puzzle. I like to establish a fresh dialogue between architecture, furniture and objects that would generally not be paired together and yet, when combined, create unexpected and harmonious artistic compositions. For me, every part of a house or apartment is an opportunity for a fresh poetic vision."
内容策划 / Presented
✚
策划 Producer :W.Yinji
撰文 Writer:Lu JY 校改 Proof:Da Lim
图片版权 Copyright :Crina Arghirescu Architecture
©原创内容,不支持任何形式的转载,翻版必究!
















暂无评论内容