![图片[1]-印际 x Jase Sullivan | 田园的诗意-SU素材网](https://sucaitop.oss-cn-shanghai.aliyuncs.com/sucai/2024/05/frc-654299f391bb5864979b439f49008b94.jpeg)
Jase Sullivan在成为设计师之前是一位成功的国际模特,曾为多个著名的时装公司工作。他在时尚舞台、时装表演、编辑、广告、商业等领域都有出色的成绩,虽然Jase Sullivan现在将精力都集中在设计事业上,但他仍然是纽约和洛杉矶的Wilhelmina、悉尼的Chadwick以及欧洲其他顶级模特公司的代表。
Before becoming a designer, Jase Sullivan was a successful international model who worked for several prominent fashion houses. He has a strong track record on the fashion stage, fashion shows, editorial, advertising, commercial, and most recently as a brand ambassador for David Jones. While Sullivan is now focused on his design career, he is still represented by Wilhelmina in New York and Los Angeles, Chadwick in Sydney, and other top modeling agencies in Europe.

Kilior'ra 被想象成一个以可持续生活为中心的具有环保意识的田园式住宅。Group Architects和Jase Sullivan共同提出了一个既能给人高贵奢华感,又能减少能源消耗,并尽可能与周围自然元素相呼应的住宅方案。
Kilior'ra is imagined as an environmentally conscious pastoral home centered on sustainable living. Group Architects and Jase Sullivan have come up with a proposal for a house that feels luxurious, reduces energy consumption and responds to the surrounding natural elements as much as possible.


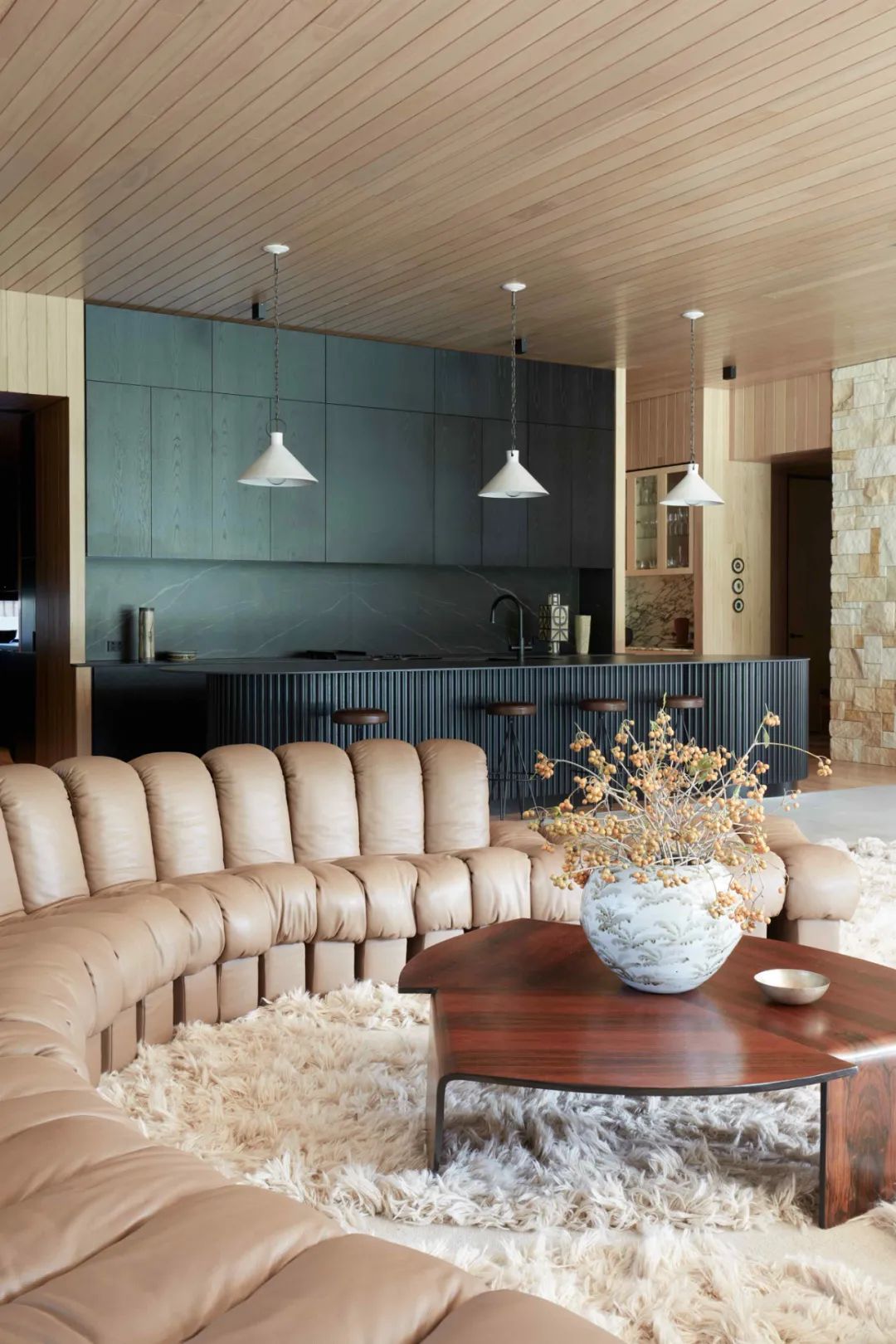

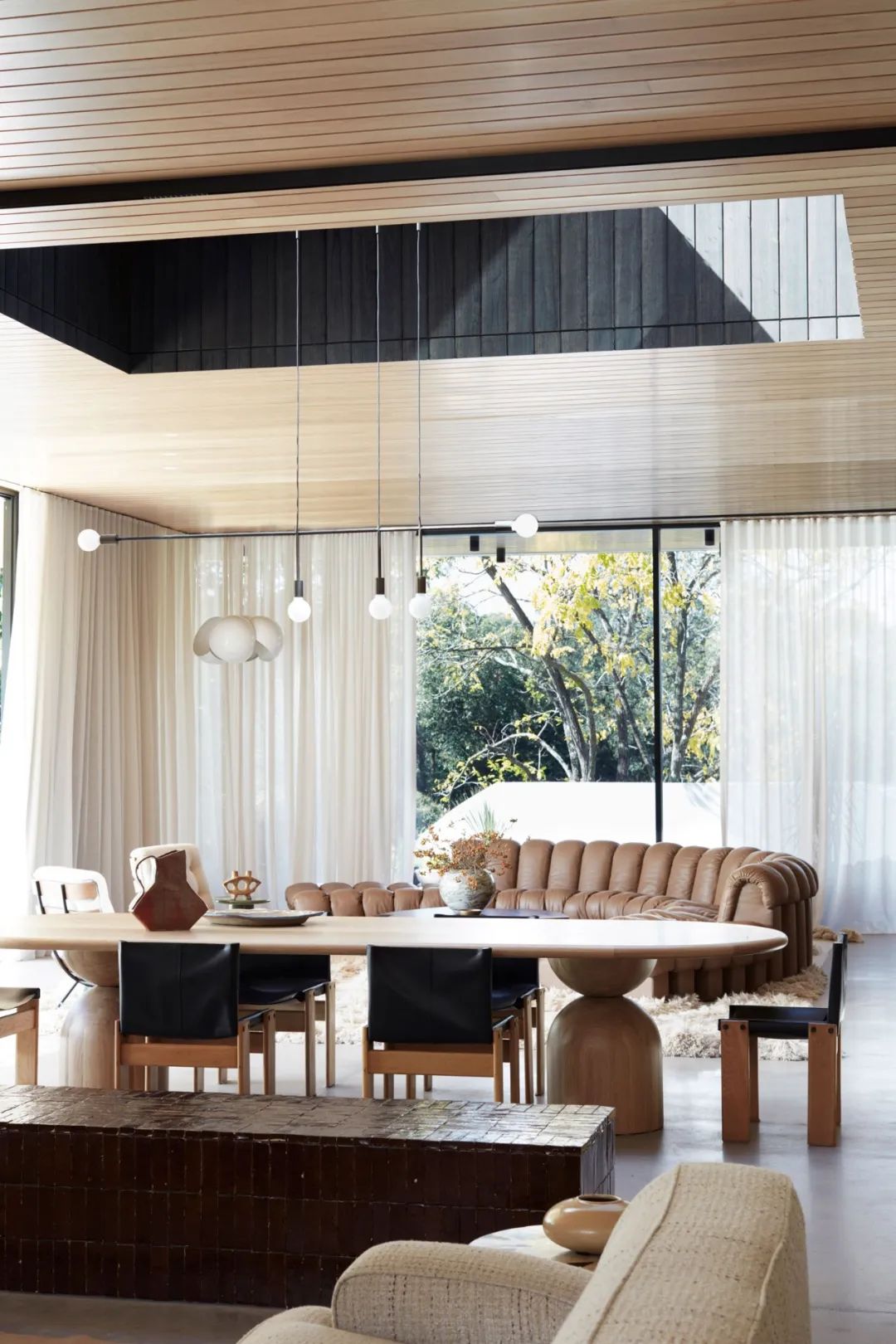
人们有一种误解,认为所有生态设计的空间都会在美学上有所妥协。从一开始,业主就希望组建一支与他们有共同理想的团队,了解他们想要的生活方式和他们所重视的东西。业主要求设计具有100%可持续性的永恒住宅,希望以一个大型的中央厨房作为房子的核心,创建多个起居区,实现开放式的生活方式,以充分利用北向的视野和美景。
There is a misconception that all eco-designed Spaces are aesthetically compromised. From the beginning, the owners wanted to put together a team that shared their ideals, understood how they wanted to live and what they valued. The client asked for a timeless home with 100% sustainability and wanted to use a large central kitchen as the core of the house, create multiple living areas and achieve an open plan lifestyle to take advantage of the north views and views.


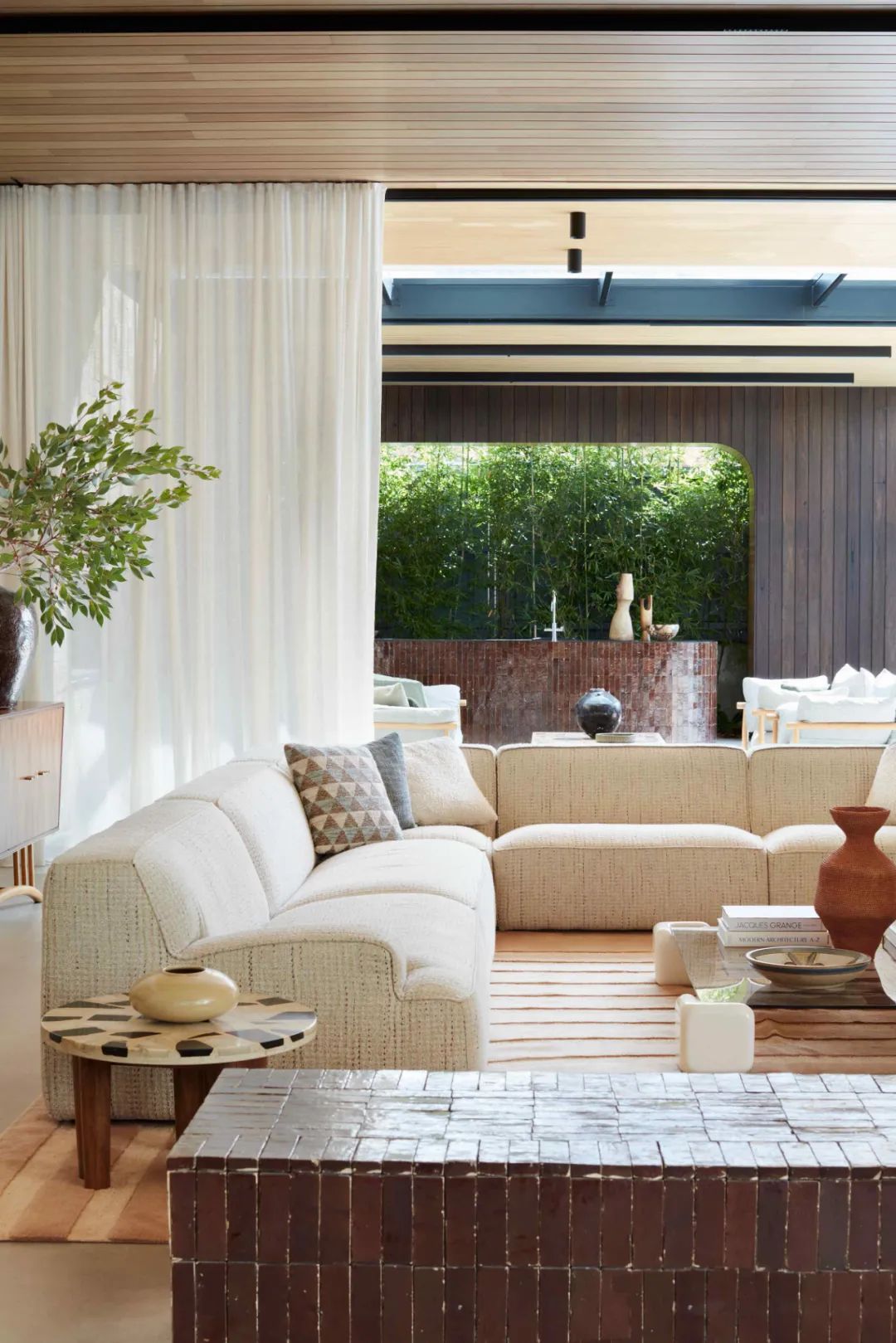







最终,新的三层住宅取代了20世纪60年代的双层砖结构,确保了每个外观都与住宅的核心功能保持一致,并支持减少对外部能源过分依赖的被动式生活。Jase Sullivan在室内设计中加入了自己的层次感,精心挑选的新颖而又富有传奇色彩的作品,充分体现了最初的设计理念,打造出独一无二的现代居所。
The new three-storey house replaces the double-storey brick structure of the 1960s, ensuring that each facade aligns with the core function of the house and supports passive living that reduces dependence on external energy sources. Jase Sullivan added his own layer to the interior design, carefully selecting new and legendary pieces that fully embody the original design concept and create a one-of-a-kind modern residence.









在这个六居室的家庭住宅中,专门设计的侧翼让成人和儿童的空间有了分隔感,宽敞的起居区则促进了人与人之间的联系。而向外延伸的景观使住宅能够呼吸,并始终充满活力。Jase Sullivan说“主要生活区有一个会议中心的大小,加上石墙和玻璃墙,使创造舒适和温暖的空间成为了挑战。他喜欢一种类似于上世纪中叶的亲和力,因为它既朴素又有趣,还能体现出业主的性格特征。”
In this six-bedroom family home, dedicated wings provide a sense of separation between adult and child Spaces, while a spacious living area promotes human connection. Throughout the house, the views that extend outwards allow the house to breathe and remain alive at all times. Sullivan said, "The main living area is the size of a conference center, and with its stone and glass walls, it was a challenge to create a comfortable and warm space. An affinity similar to the middle of the last century, it is plain and fun, but also says something about the owner's character."





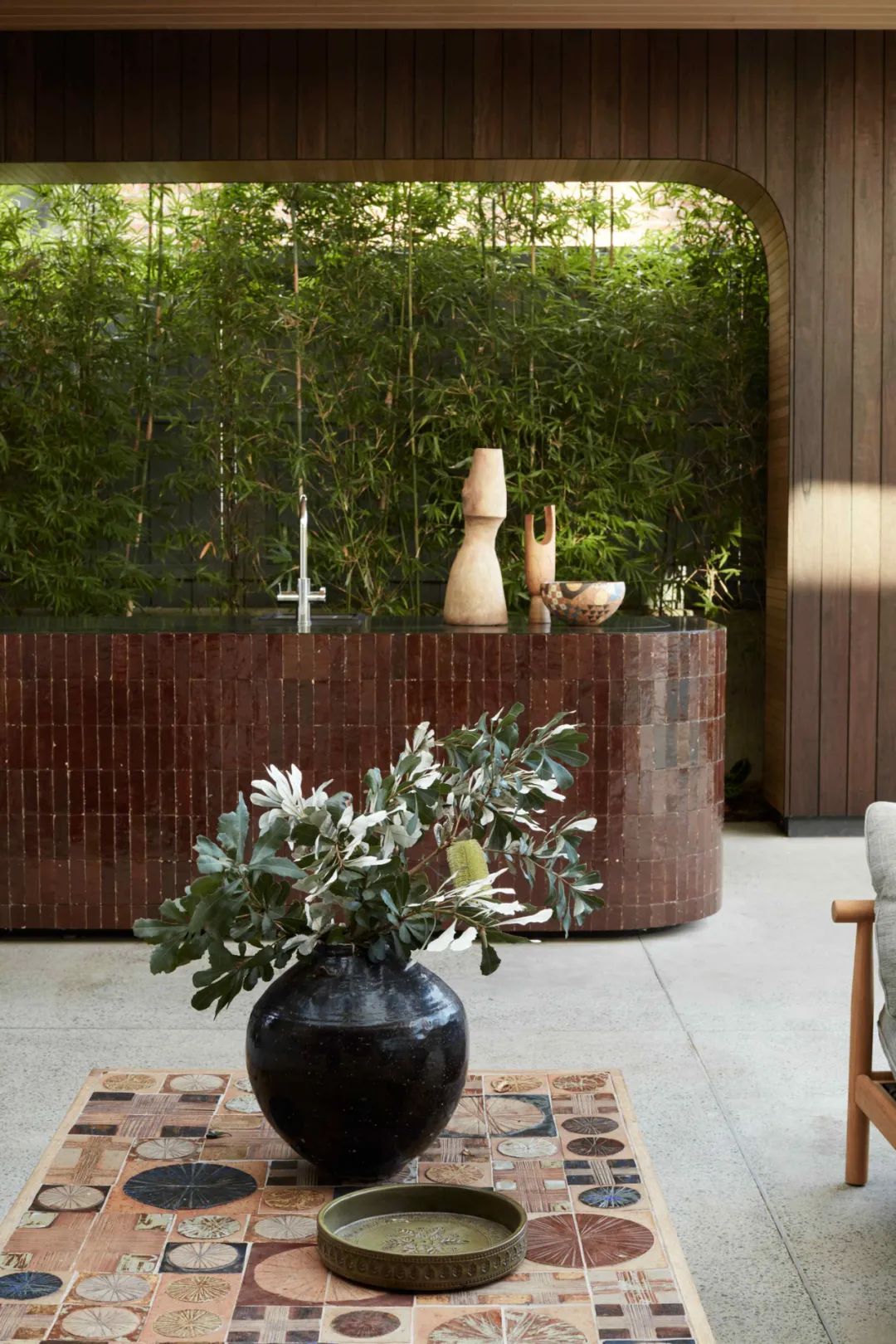

Jase Sullivan
创始人

内容策划 / Presented
✚
策划 Producer :W.Yinji
撰文 Writer :Lu JY 校对 Proof:Xran
图片版权 Copyright :Jase Sullivan
©原创内容,不支持任何形式的转载,翻版必究!












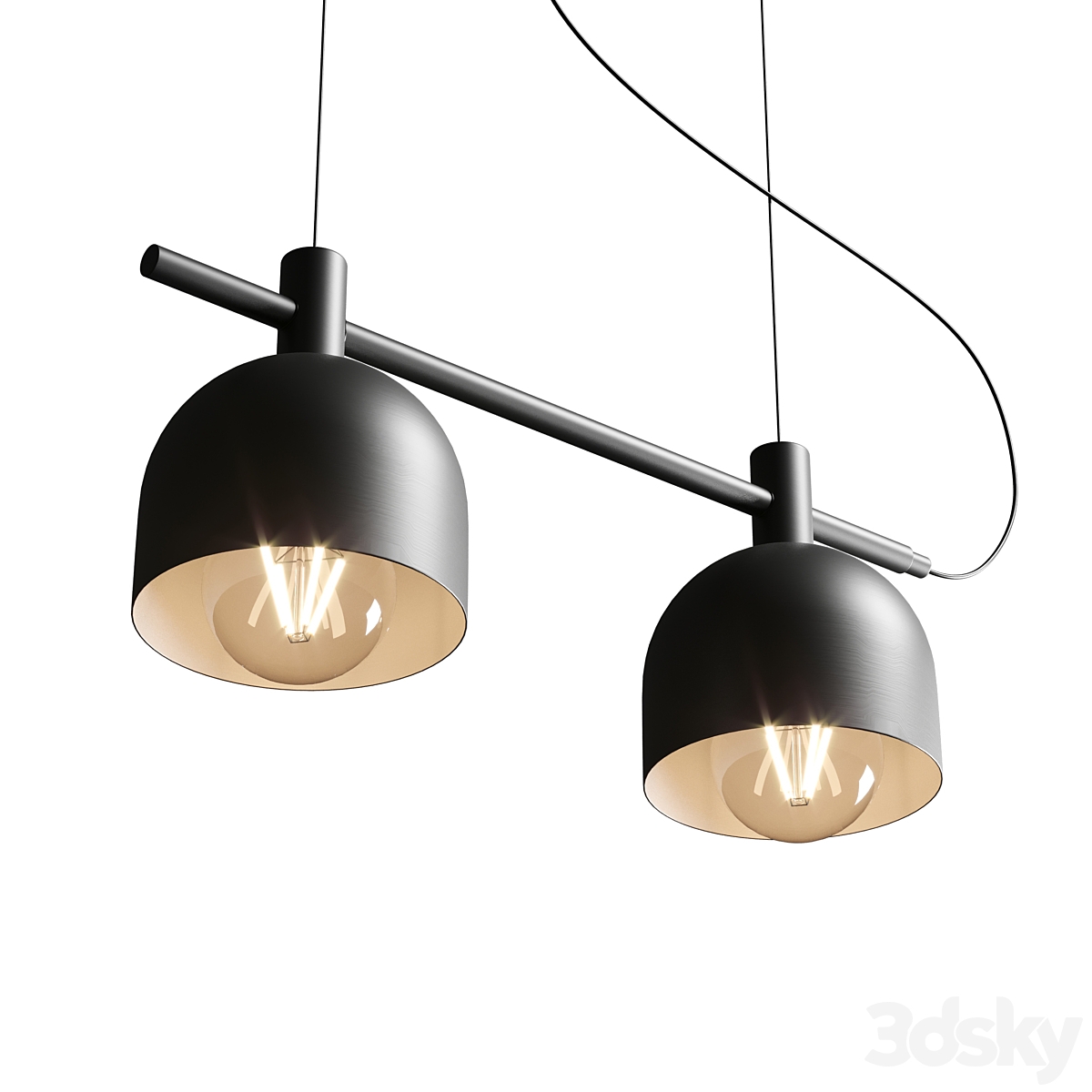



暂无评论内容