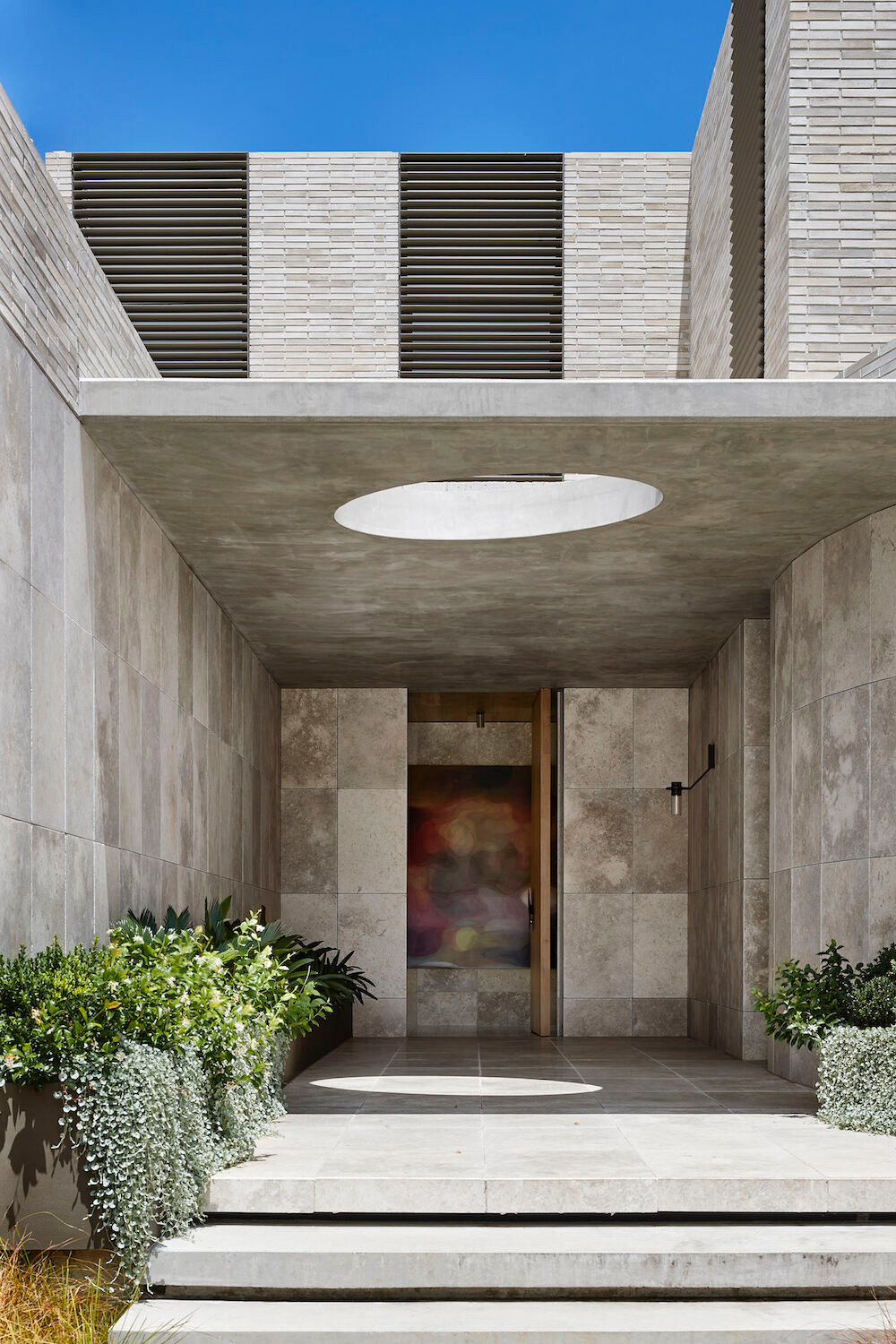
Robson Rak Architects is an Australia-based firm founded by designers Chris Rak and Catherine Robson. Each of their projects emphasizes innovation, timelessness and sustainability, aiming to design Spaces that meet the needs of their clients, providing a holistic design service for architecture, interior and soft finishes.

Stone Soul House
六口之家
━
Stone Soul,是一座位于墨尔本具有纪念碑式意义的家庭住宅,它被“镶嵌”在一丛绿色的植物中,建筑犹如坚固的石头锤凿而成的。住宅从整体的建筑,到受力结构和内部家具陈设,甚至是艺术品的摆放,都是Robson Rak Architects经过精心设计的。
Stone Soul, a monumental family home in Melbourne, is "embedded" in a clump of greenery, and the building is hammered out of solid Stone. Robson Rak Architects has carefully designed the house from the overall architecture, to the stress structure and interior furnishings, and even the placement of artworks.

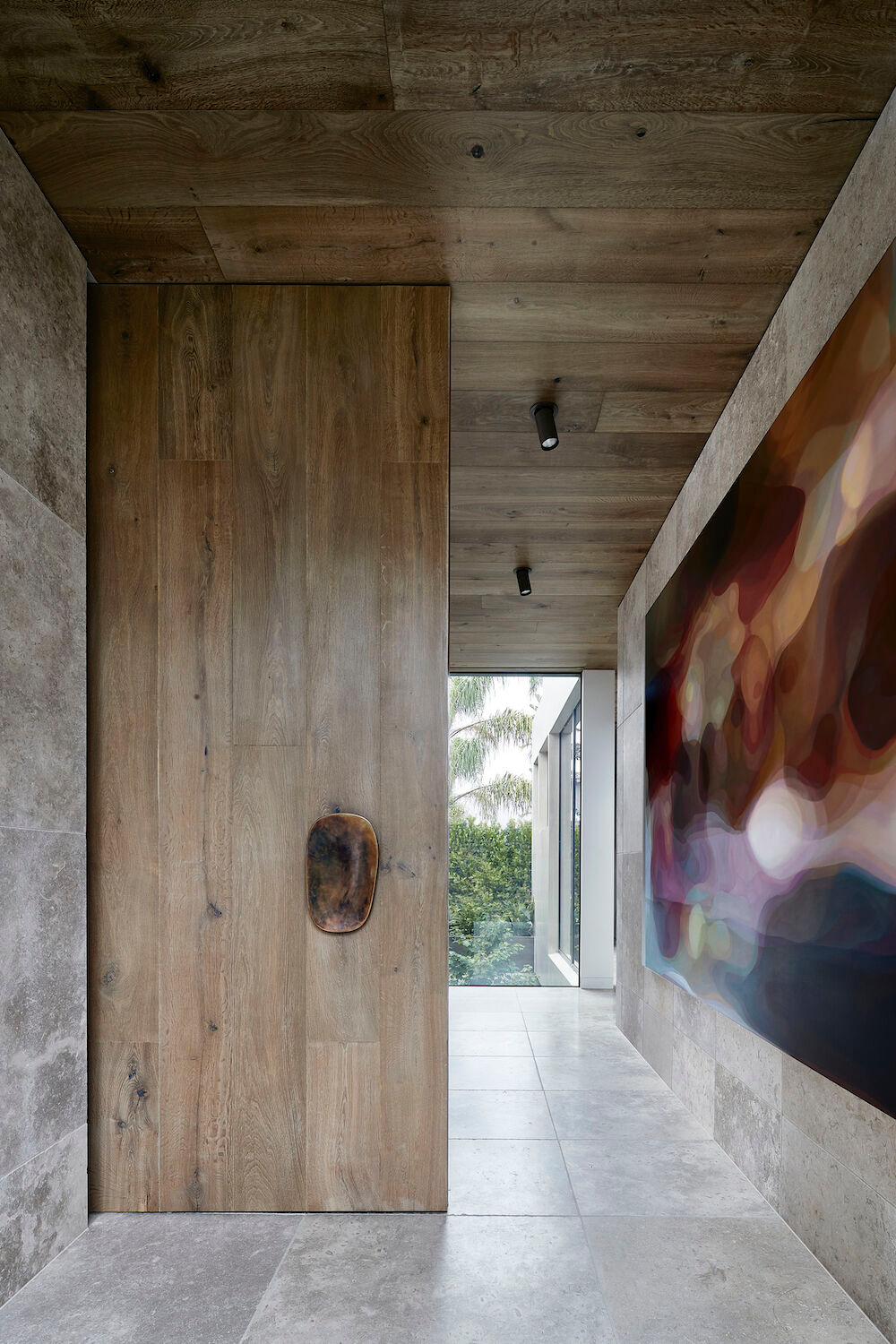

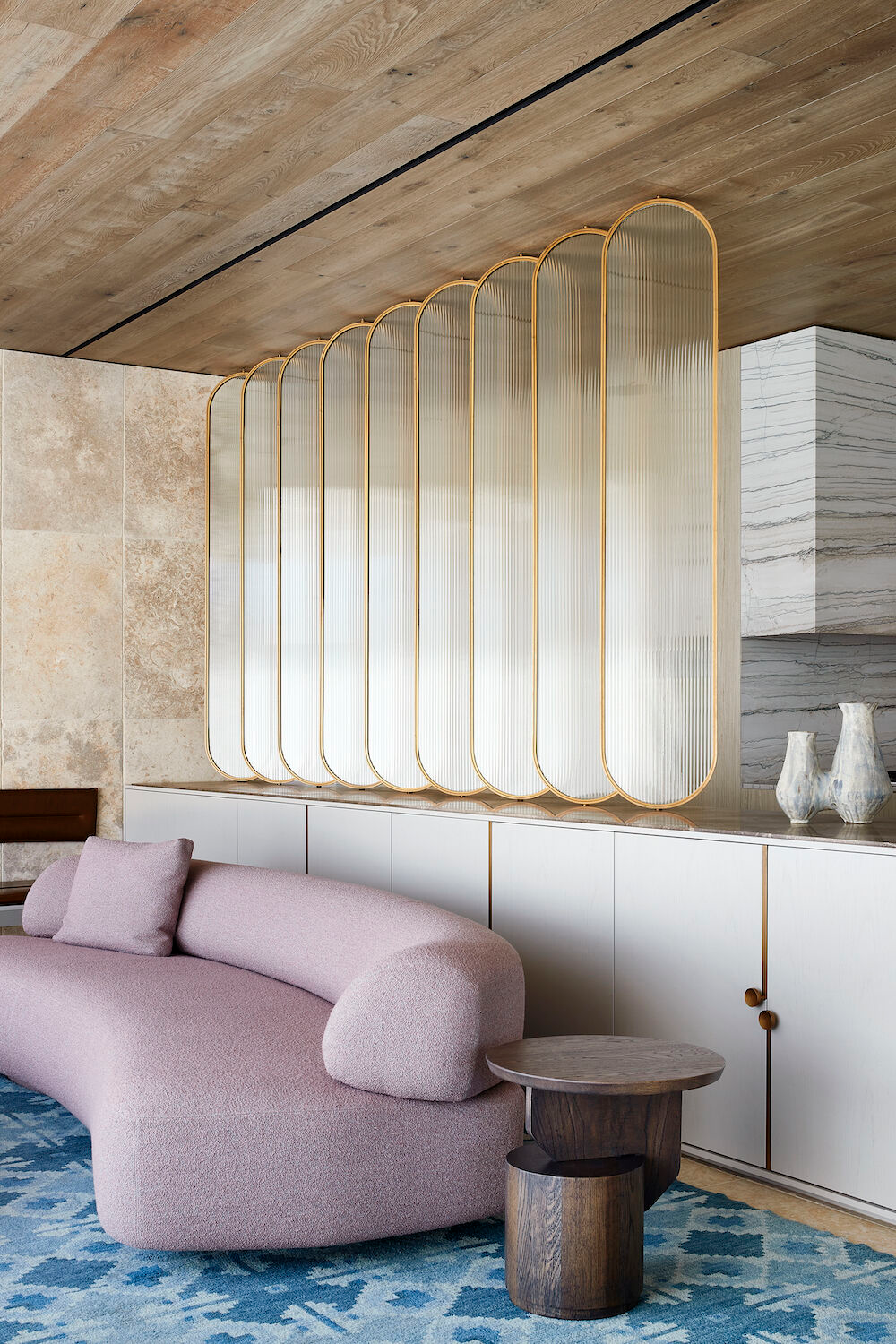
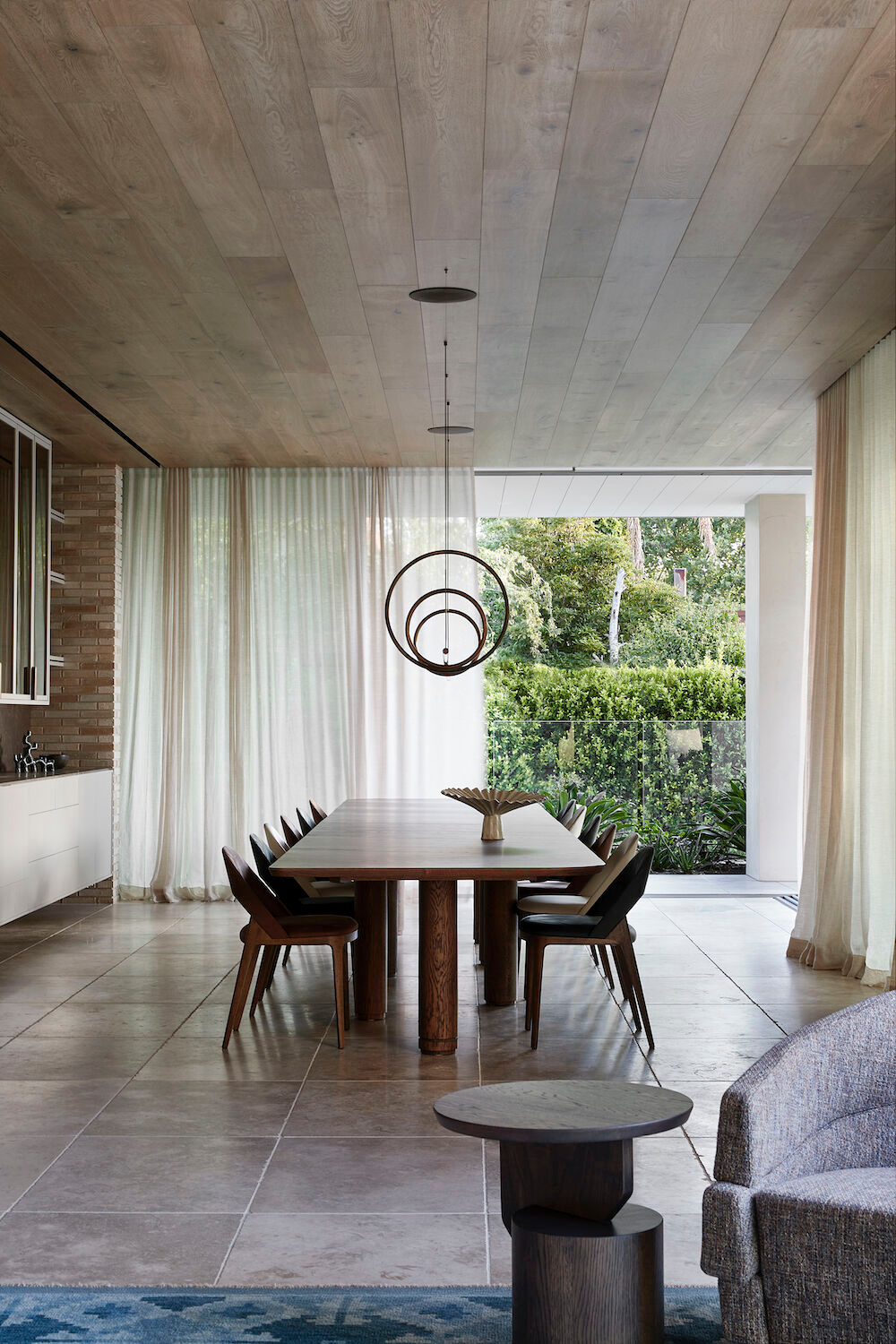

这个开阔的住宅是为一户六口之家而设计,其中包含了娱乐空间、六间卧室和明亮的居家办公区,以及健身房、地下室等配套空间。其中局部空间有着洞穴般的形式寓意,同时确保充足的采光,并在不同房间之间别具巧思的构筑了空间的序列和软化界面的景观。
Designed for a family of six, this spacious home contains Spaces for entertaining, six bedrooms and a bright home office area, as well as ancillary Spaces such as a gym and basement. Part of the space has a cave-like form meaning, while ensuring adequate lighting, and cleverly framing the spatial sequence between different rooms and softening the interface landscape.
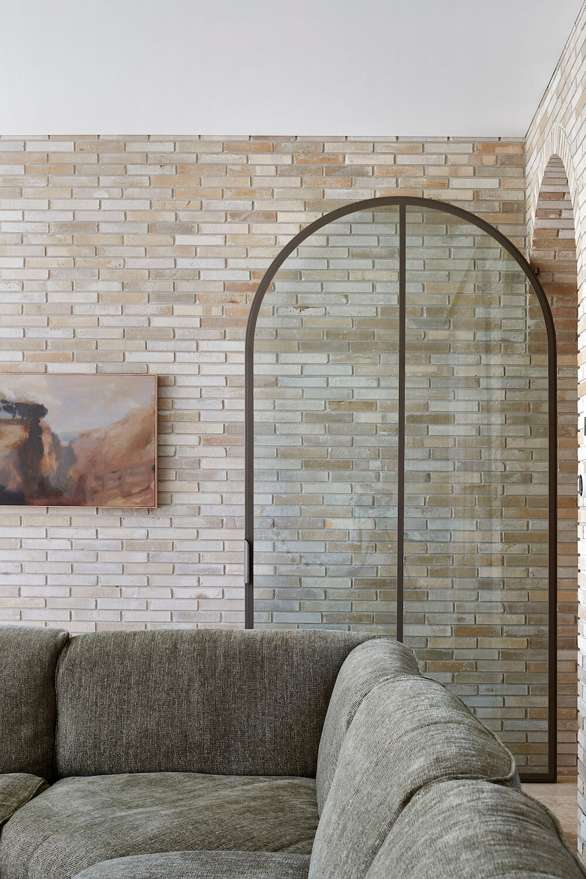
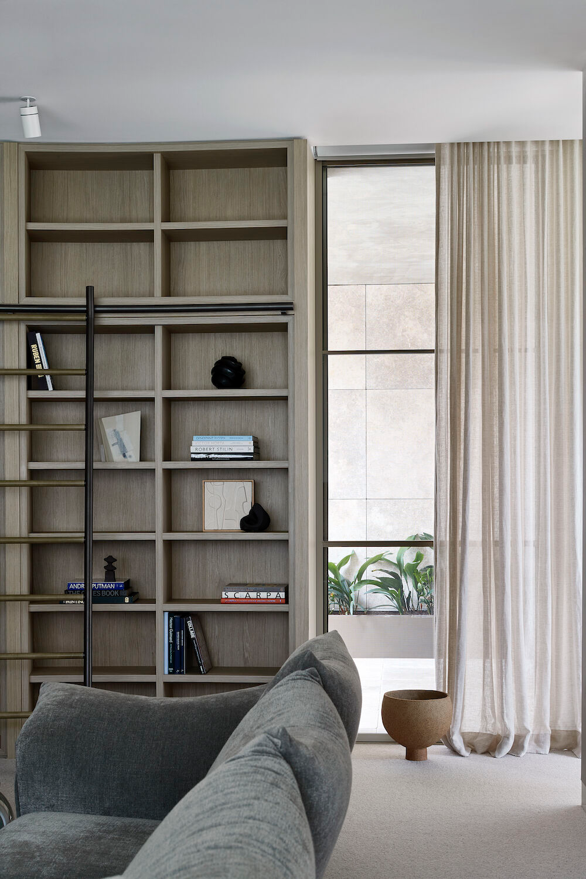
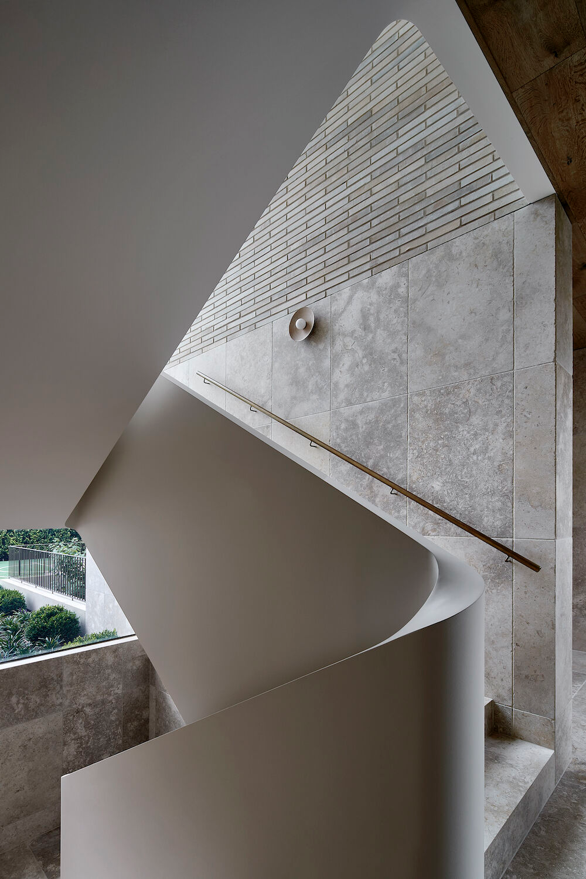
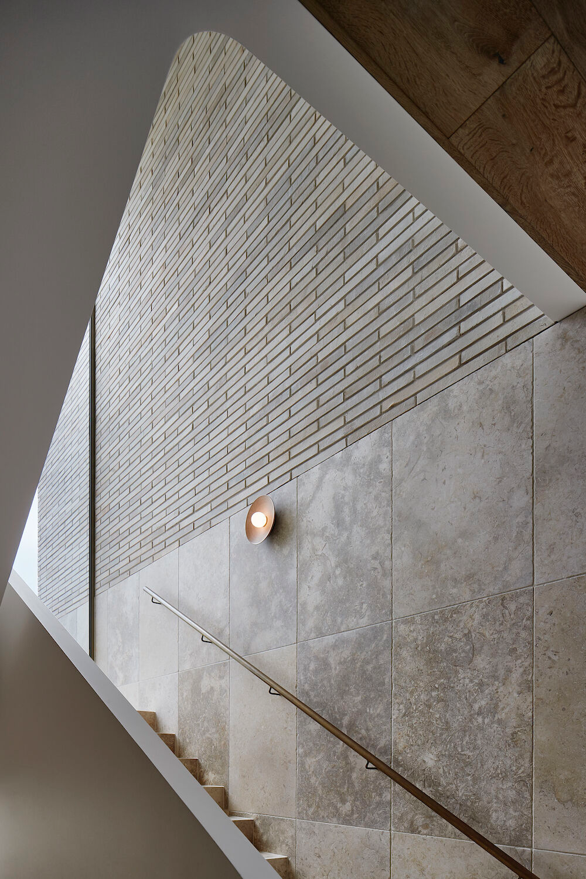
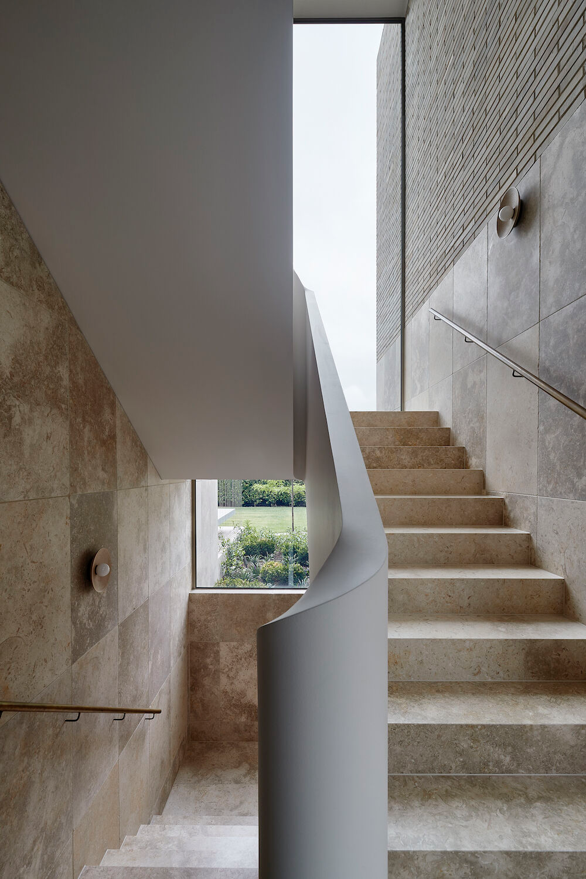

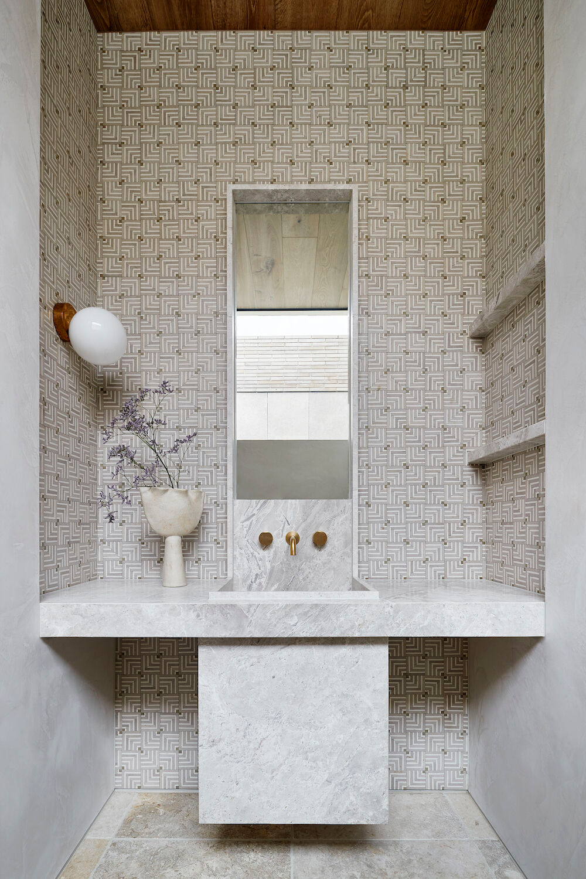
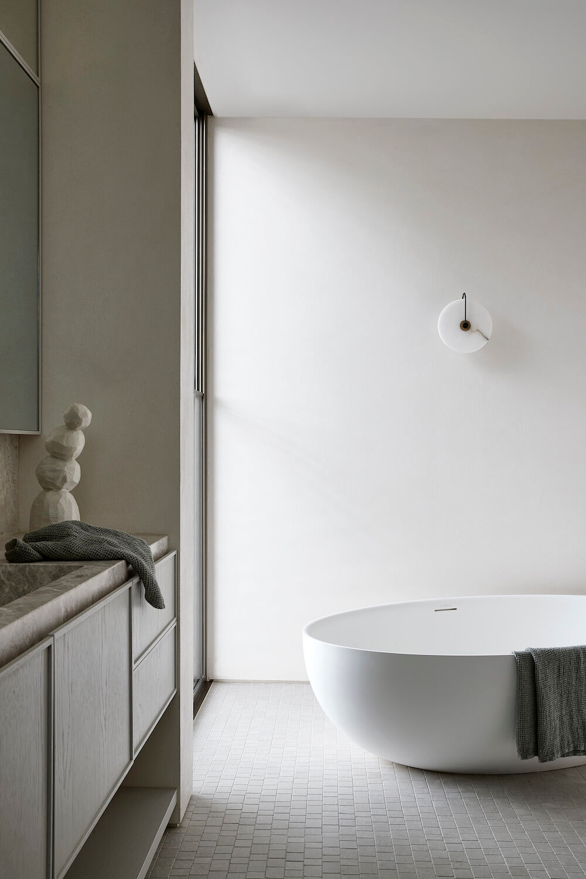
Evergreen House
自然元素的流动
━
Evergreen住宅的设计灵感来源于其开放的自然景观面,这些空间将丰富的自然光带入了家庭住宅的内部。经过Robson Rak Architects的用心经营,强调了住宅与外界的联系,同时适当的区域选择实体封闭,确保了居住者的足够私密性。
Evergreen House's design is inspired by its open natural landscape, which brings abundant natural light into the interior of the family home. With the care of Robson Rak Architects, the connection between the house and the outside world was emphasised, while the appropriate selection of areas for physical closure ensured sufficient privacy for the occupants.

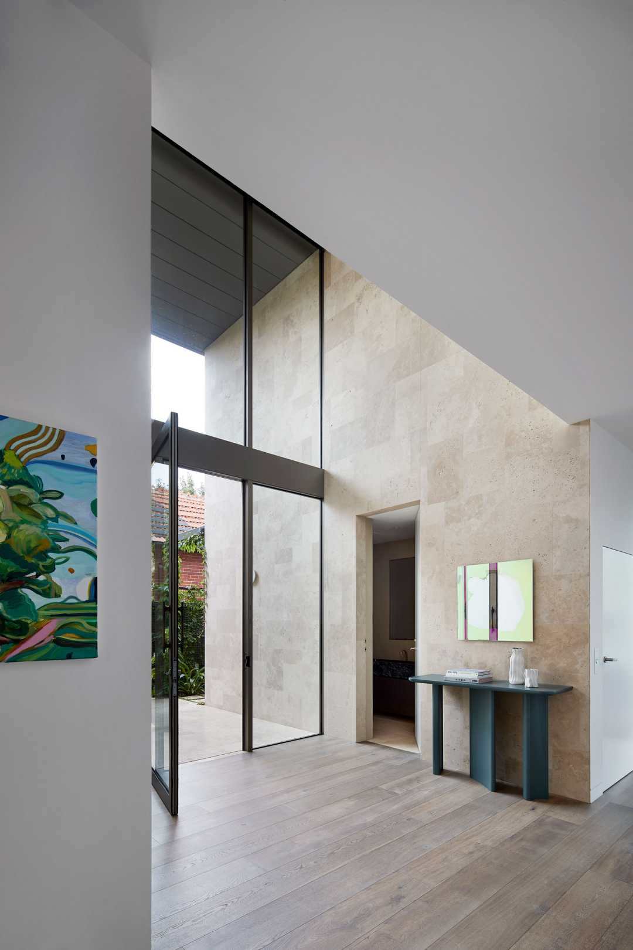
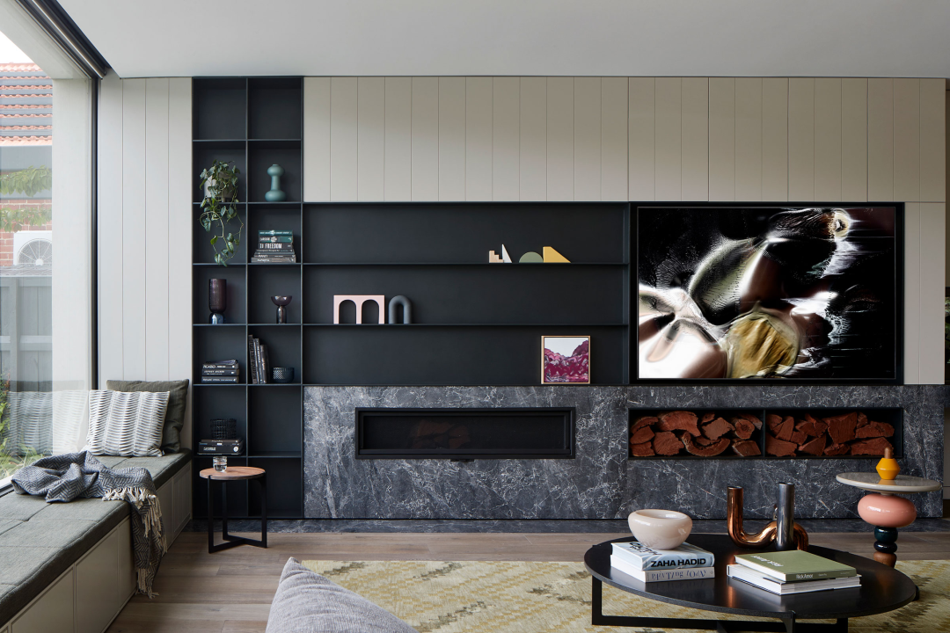
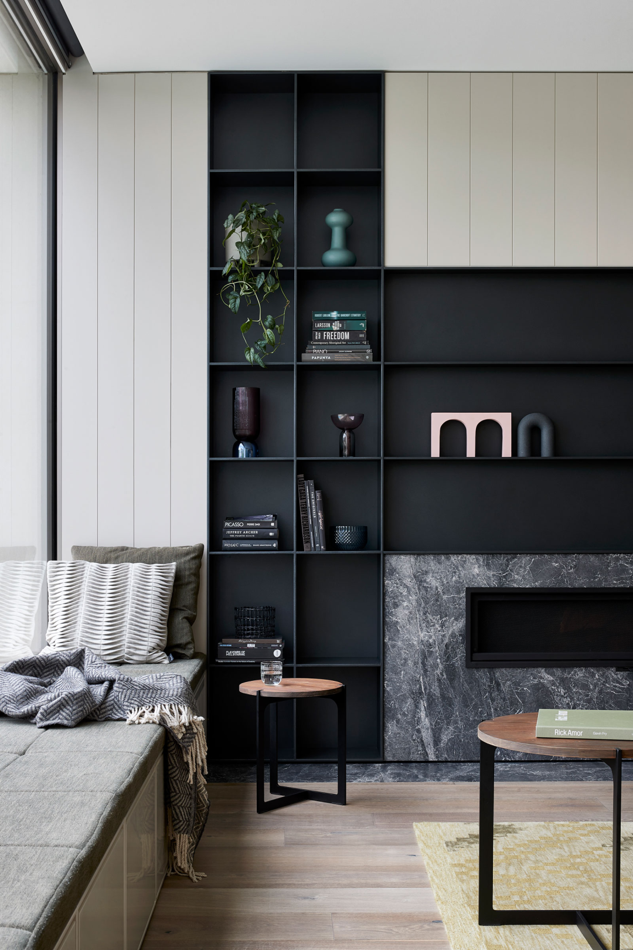
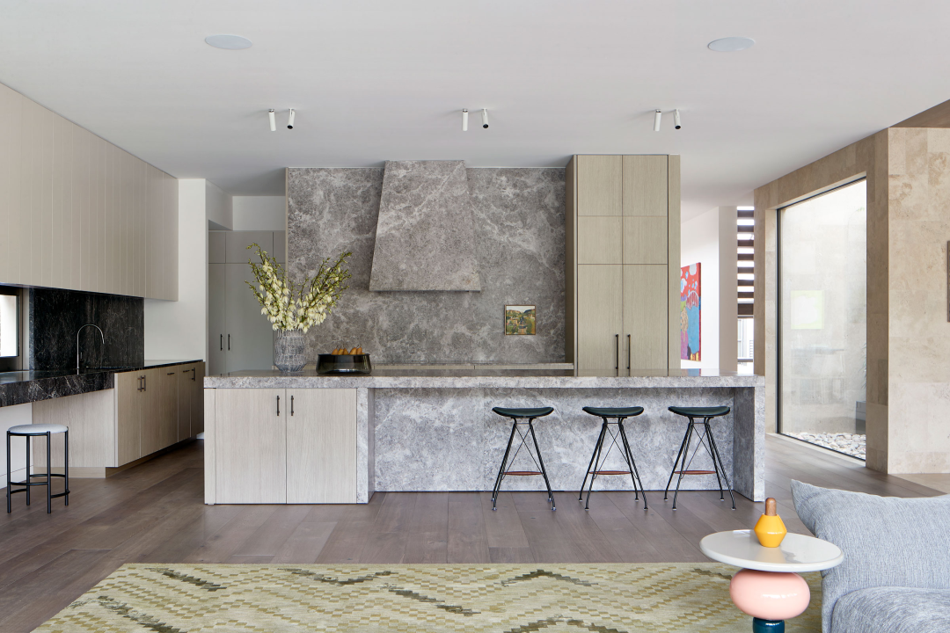
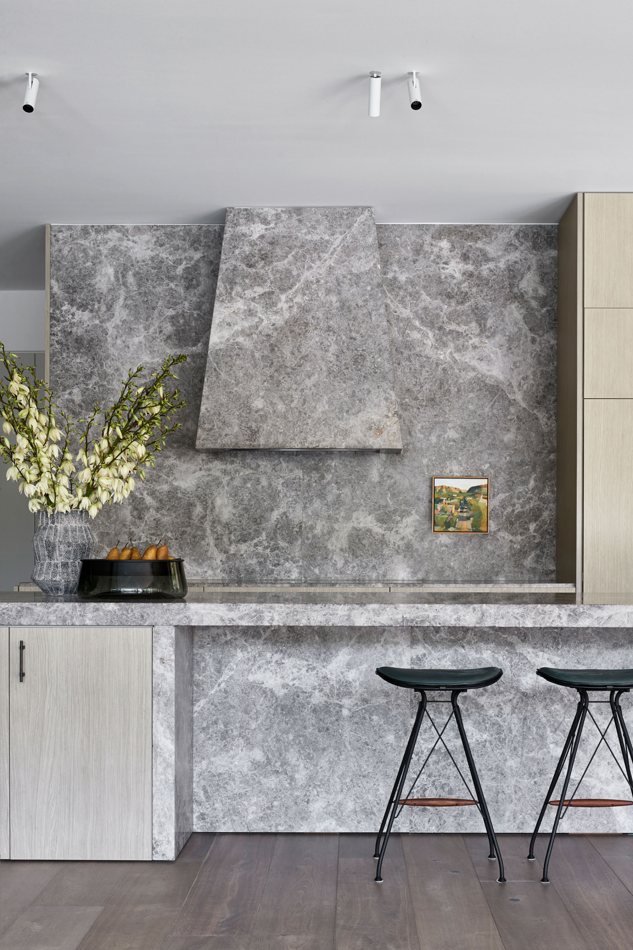

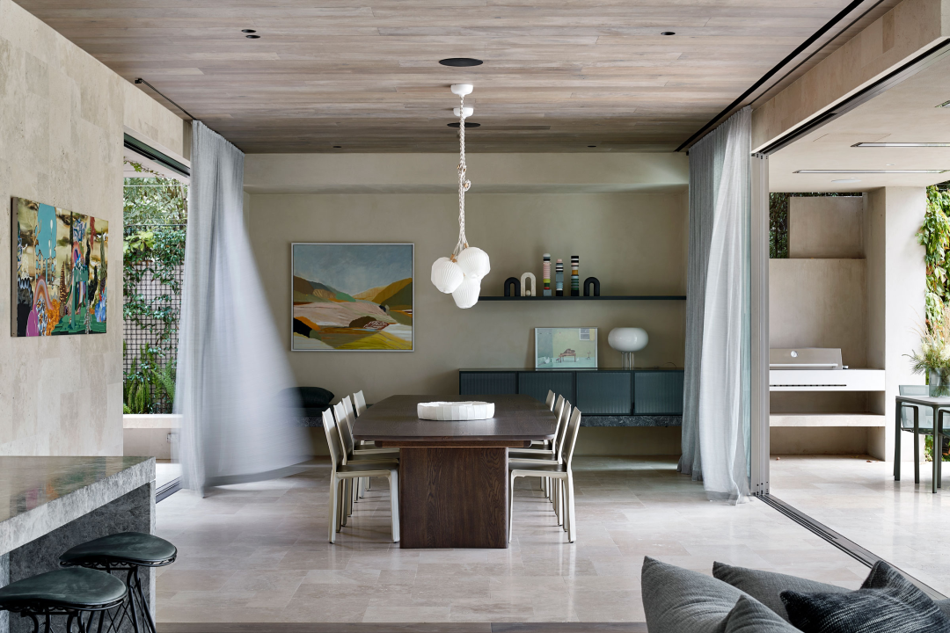

自然光、通风和太阳能是住宅组织的重要构成部分,使生活在自然之美相互适配、协调、最终得以实现的期望之中。室内外之间的自由流动对于空间来说尤为重要,从而使视线愈加渗透。同时,事务所还考虑了住宅所有的元素、构建、细部该如何与居住者之间进行巧妙的互动。
Natural light, ventilation and solar energy are important components of the organization of the house, allowing living in the expectation that the beauty of nature is compatible, coordinated and finally realized. The free flow between the interior and exterior is particularly important for the space, allowing the view to permeate. At the same time, the architects also considered how all the elements, construction and details of the house could interact with the occupants.

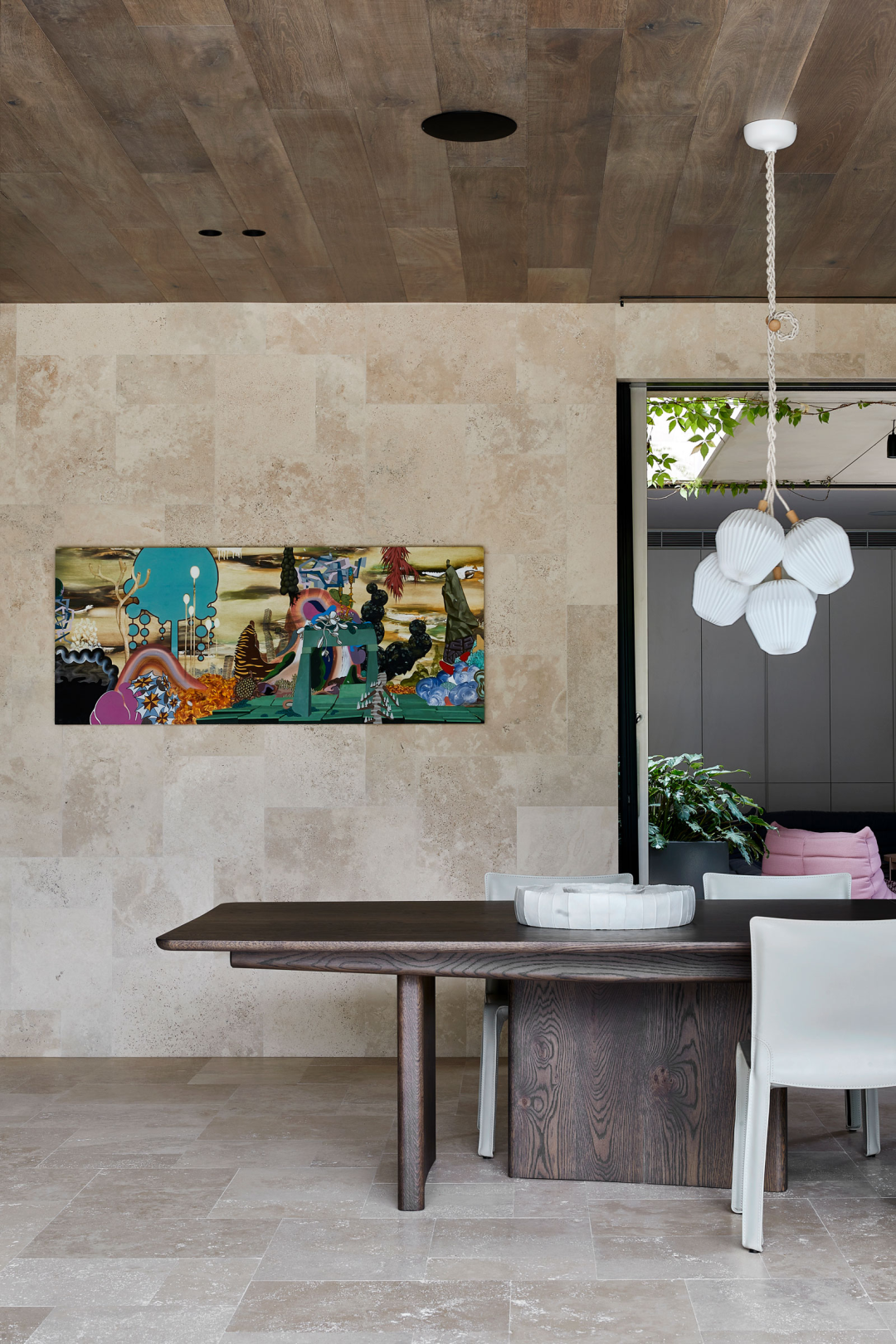

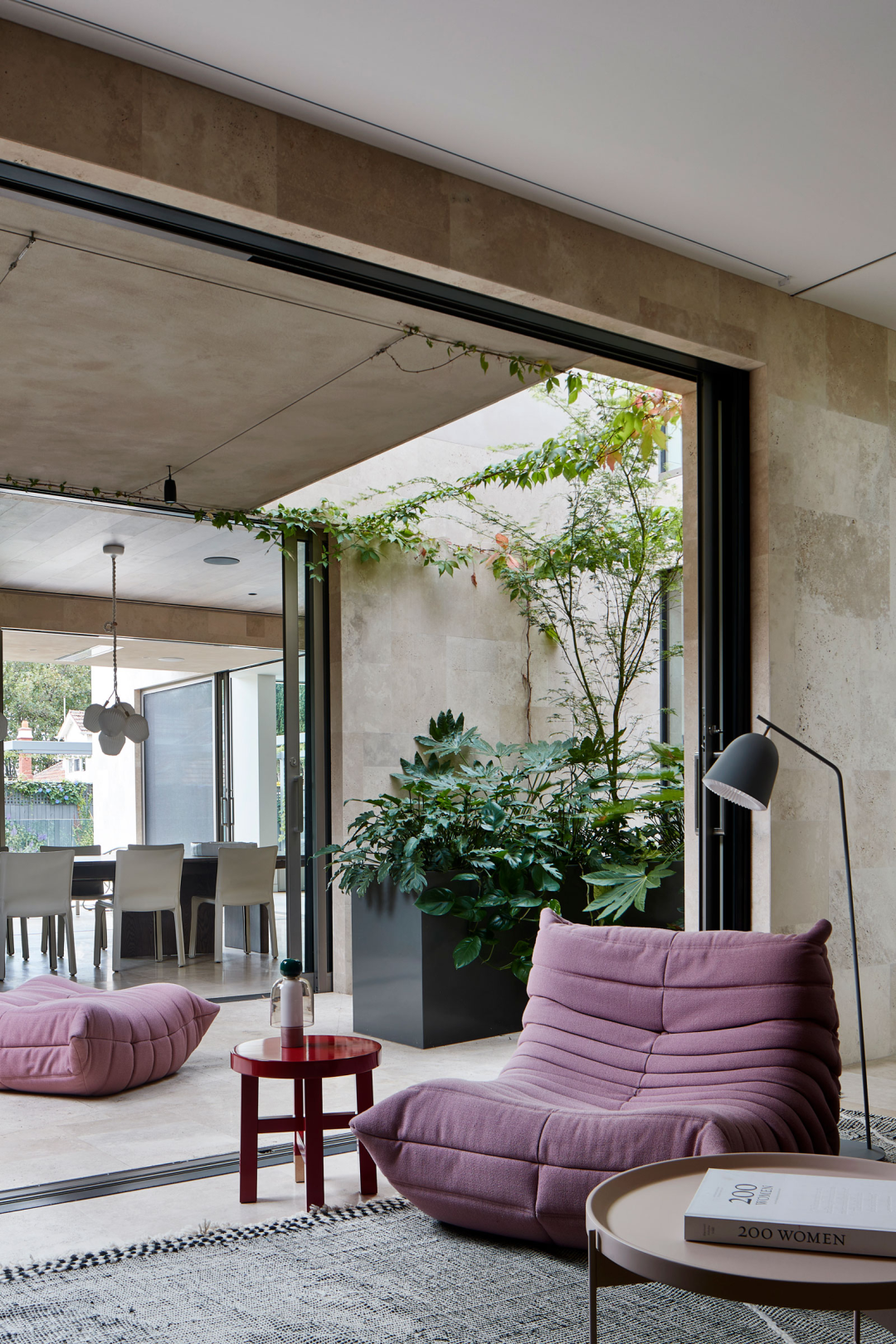


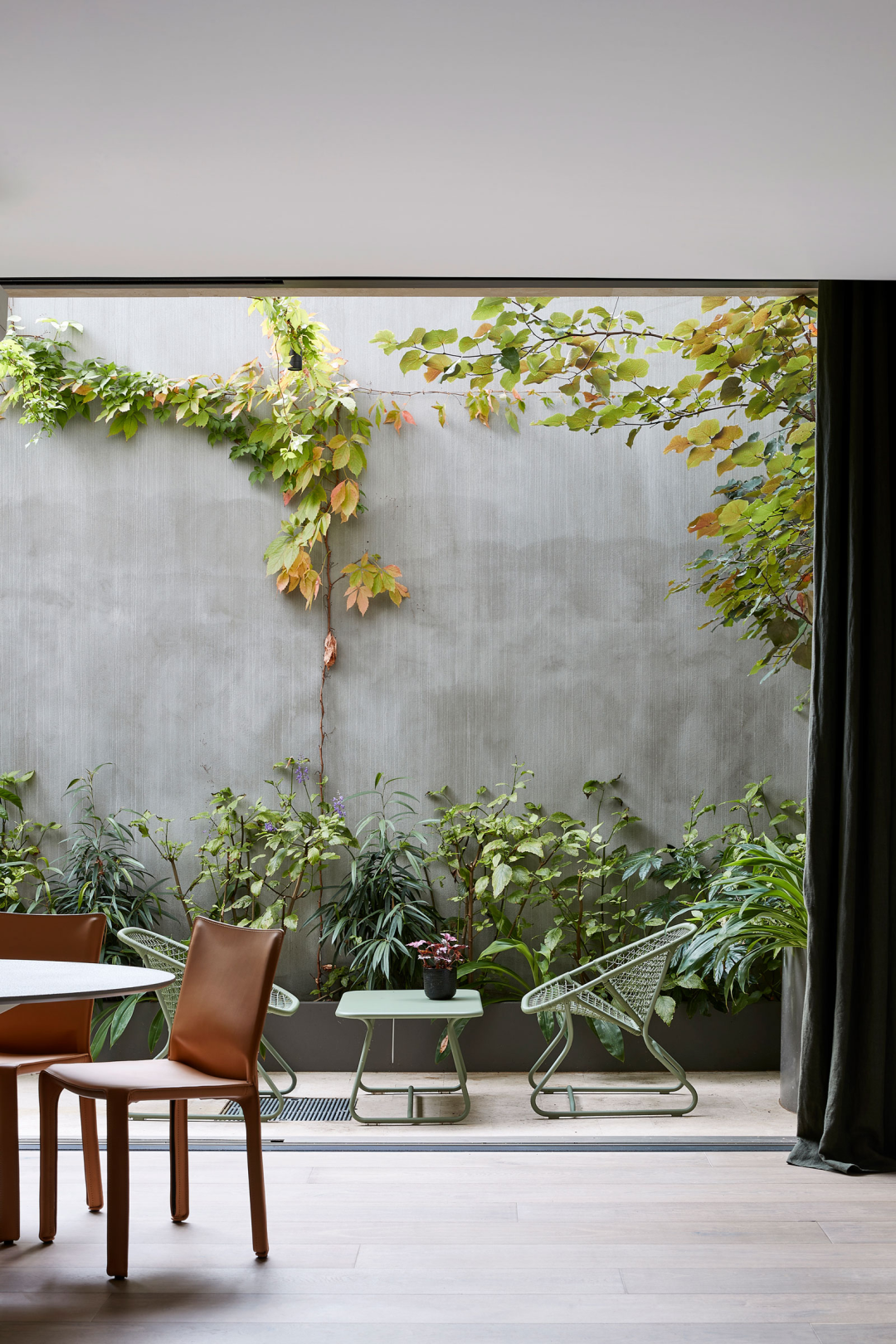
内容策划 / Presented
✚
策划 Producer :W.Yinji
撰文 Writer :Lu JY 校改 Proof:Da Lim
图片版权 Copyright :Robson Rak Architects
©原创内容,不支持任何形式的转载,翻版必究!
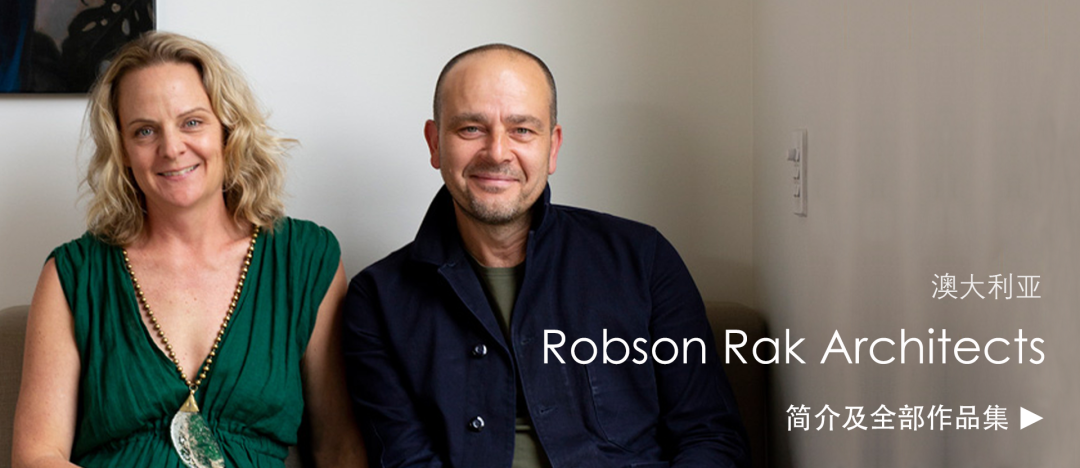













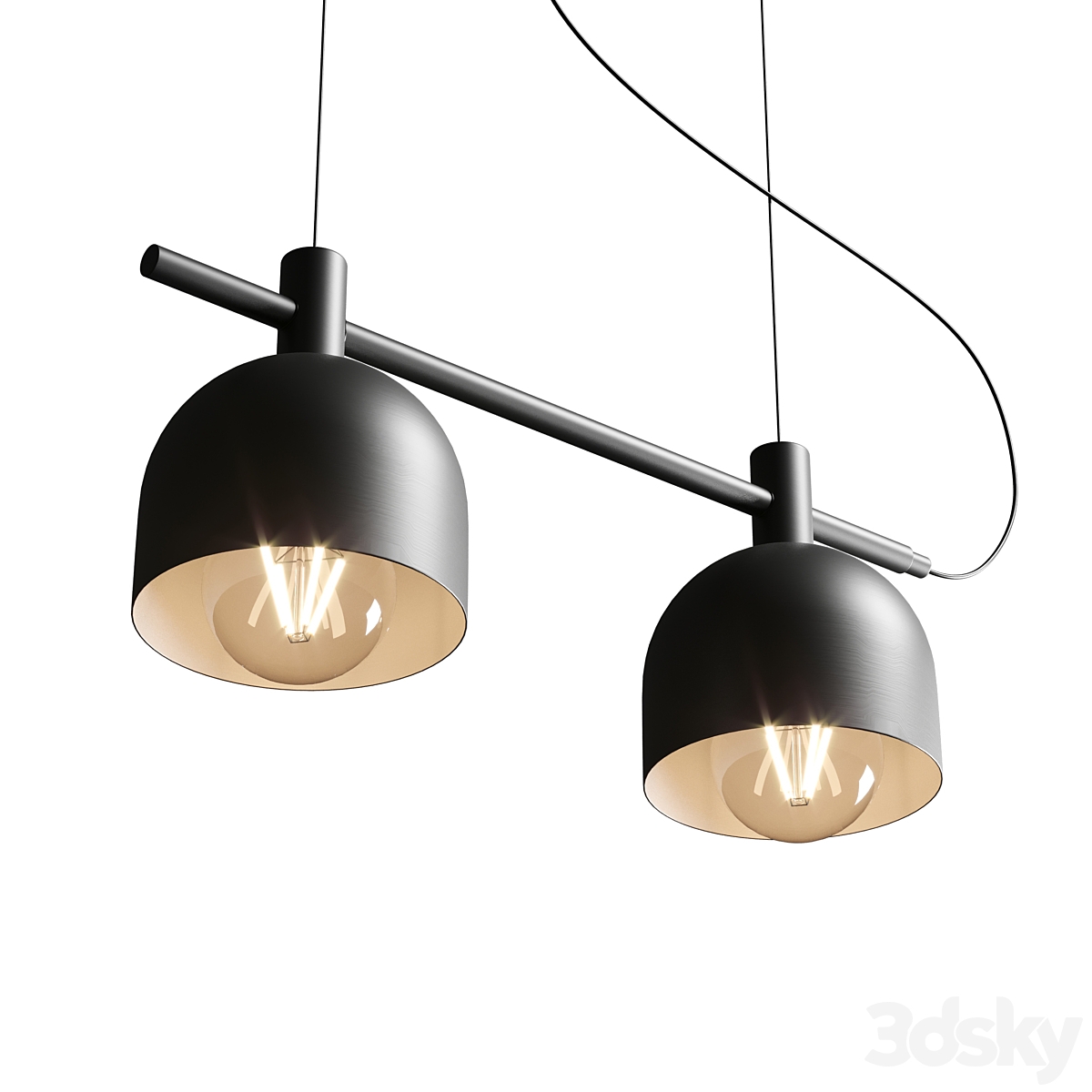

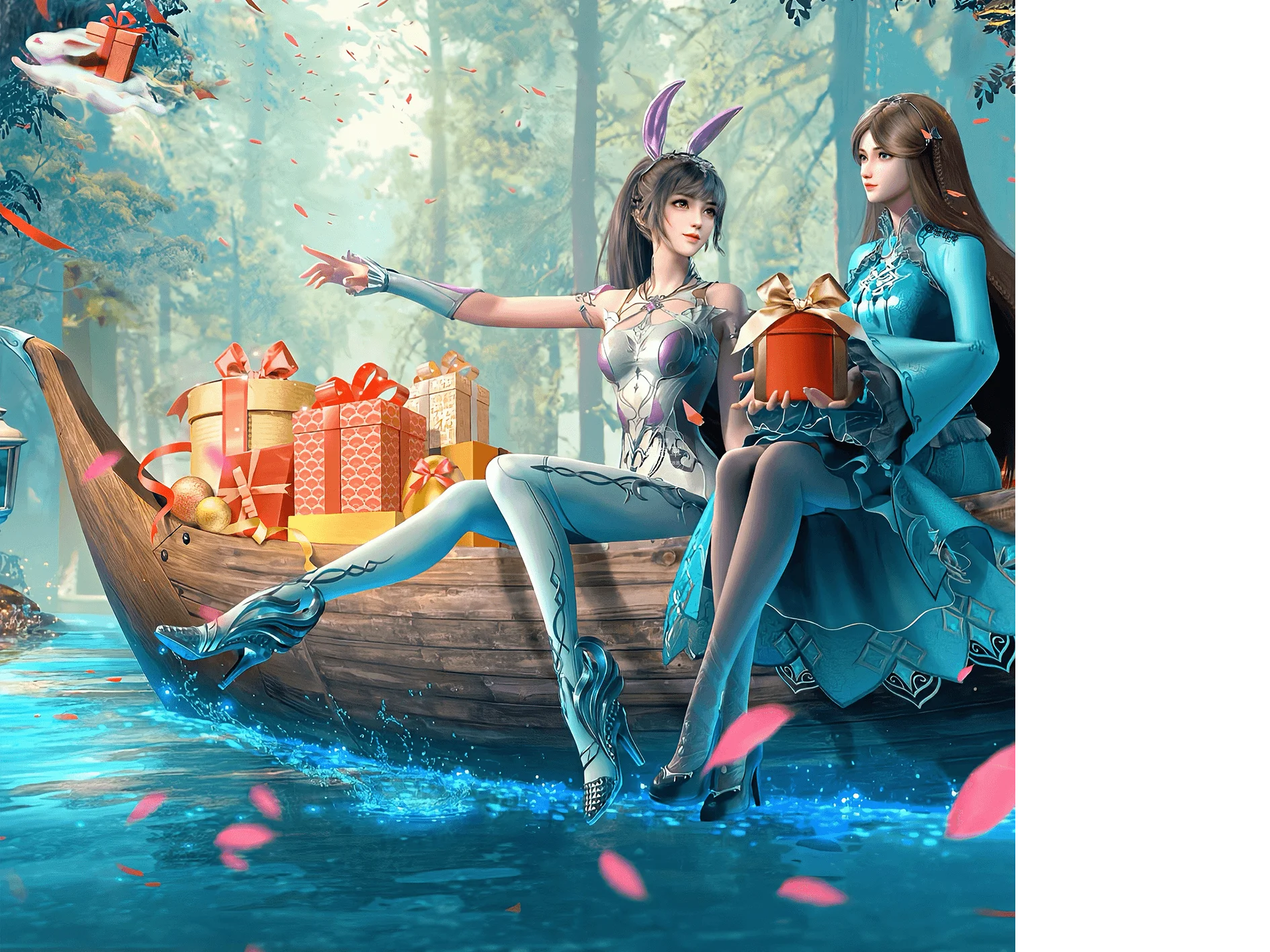

暂无评论内容