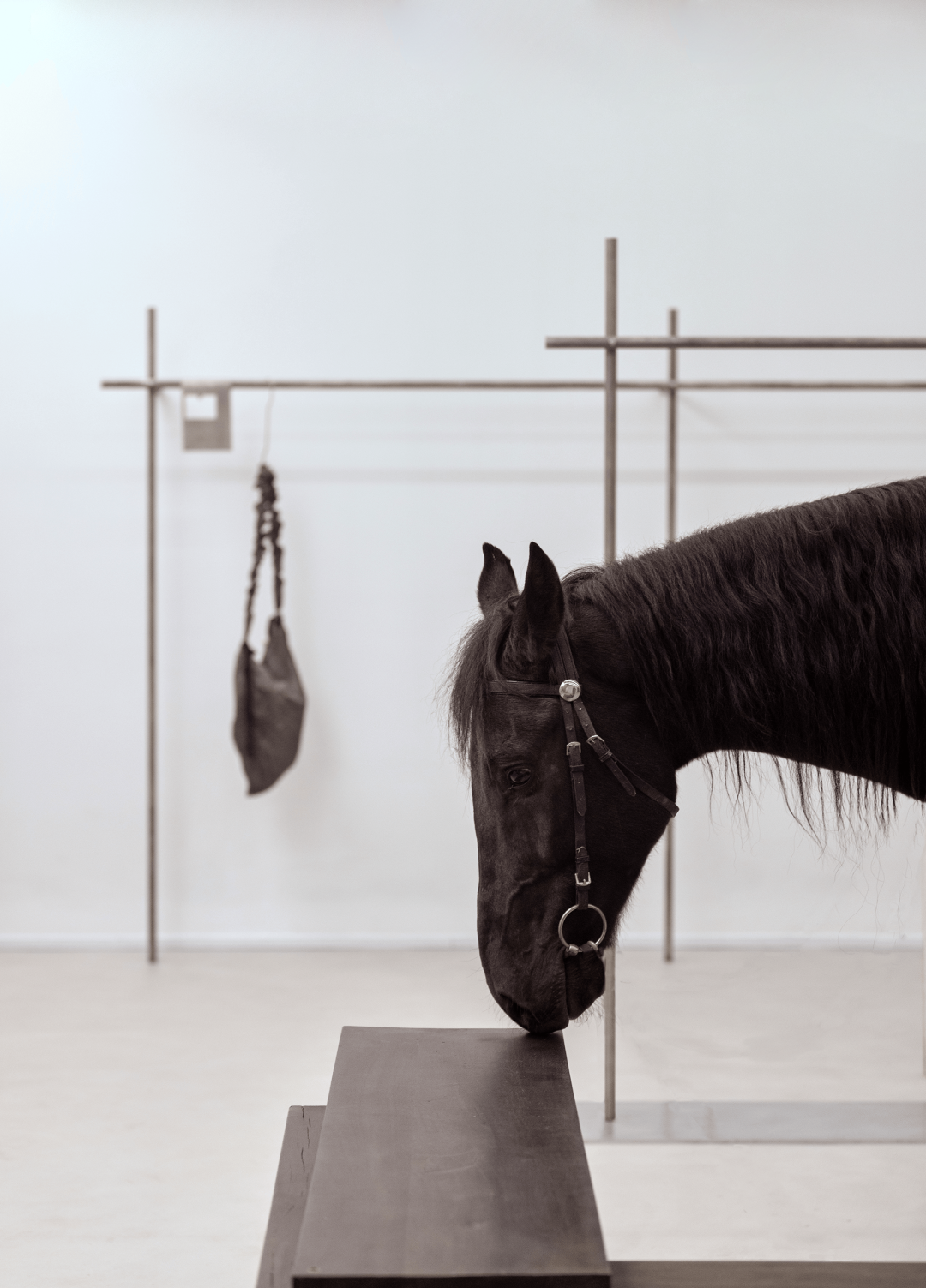
在地性
GROUNDNESS
━
如实地讲述设计思考与来源,远比写一段设计说明来得更有意义及重要得多。
Telling the truth about the thoughts and sources of design is far more meaningful and important than writing a design description.
许多平面部署,大的到一城一市,小的到一宅一园,都是我们生活思想的答案,值得我们重新剖视。我们有传统习惯和趣味:家庭组织、生活程度、工作、游息,以及烹饪、缝纫、室内的书画陈设、室外的庭院花木,都不与西人相同。这一切表现的总表现曾是我们的建筑。现在我们不必削足就履,将生活来将就欧美的部署,或张冠李戴,颠倒欧美建筑的作用。我们要创造适合于自己的建筑。—— 摘自:梁思成《中国建筑史》
Many deployment plans, from a big city to a small house or a garden, are the answers to our life and thoughts, which are worth our reflections.. We have our own traditional habits and interests, from family organization, lifestyles, work, leisure, cooking, sewing, indoor painting and calligraphy furnishings to outdoor garden flowers and trees, are not the same as the Westerners. The total expression of the above materials was once presented our architecture. Now we do not have to cut our feet to suit the shoes or live our lives according to the ways that Europeans and Americans lead or confuse ourselves and reverse the role of European and American architecture. We have to create the architecture that suits us. -- From Liang Sicheng‘s The History of Chinese Architecture.



当我第一次站在威尼斯建筑学院大门前,瞬间就明白了困扰许久的问题,何为在地性。陆续地几天穿梭在意大利中部、南部,看了几乎所有斯卡帕建筑。在最后行程去往的布里昂夫妇墓地(Tomba Brion)时,还坐错公交车,在意大利圣维托乡村公路走了近一个多小时,当时几乎是扒着玉米田走到现场。当站在这个建筑面前时,几乎眼泪要出来。在不大的布里昂墓地里,转了接近6个小时,呆到傍晚。
When I firstly stood in front of the gates of the Architecture Institute in Venice, I immediately understood the question that has been plaguing me for a long time: What is the nature of the place? I spent several days traveling around central and southern parts in Italy, visiting almost all of Scapa's architecture. During the last trip to the cemetery of the couple of Brion (Tomba Brion), I took the wrong bus, and walked for nearly an hour on the rural road of SAN Vito, Italy. When I almost walked to the site by picking corn fields, and stood in front of this building, I was almost in tears. In the small Brion cemetery, it took me nearly 6 hours travel around and stayed until the evening.
何为在地性?它即,溯源 / 根源性。通俗来讲,就是有根。
What is earthiness?It is traceability and origin. In popular terms, it means to be rooted.
布里昂墓里随处可见的标识性的锯齿型叠级结构,奎瑞尼·斯坦帕里亚基金会水门的堆叠楼梯,让人不由自主地和威尼斯潮涨潮退的水位线联系起来;奎瑞尼·斯坦帕里亚基金会里那个隐藏了散热器锯齿形石柱,和Olivberti陈列室内著名的层级楼梯下锯齿状的透光门窗,不就是威尼斯大街小巷随处可见随处可见的转角石吗;维琴察公寓醒目的红色钢梁,它转译的很可能是古罗马又或拜占庭时期的石柱的一种当代表达……它极具古典与未来主义。
The iconic zigzag cascade of Brion's tomb and the stackable staircase of the Quinini Stamparia Foundation's Watergate, are automatically linked to the ebb and flow of the Venetian tide. The Quillini Stamparia Foundation hides the zigzag columns of radiators and the zigzag transparent doors and Windows under the famous staircase in the Olivberti exhibition room, which are not the corner stones that can be found everywhere in Venice. The striking red steel beams of the Vicenza apartments are probably a contemporary expression of ancient Roman or Byzantine stone columns... It is very classical and futuristic.
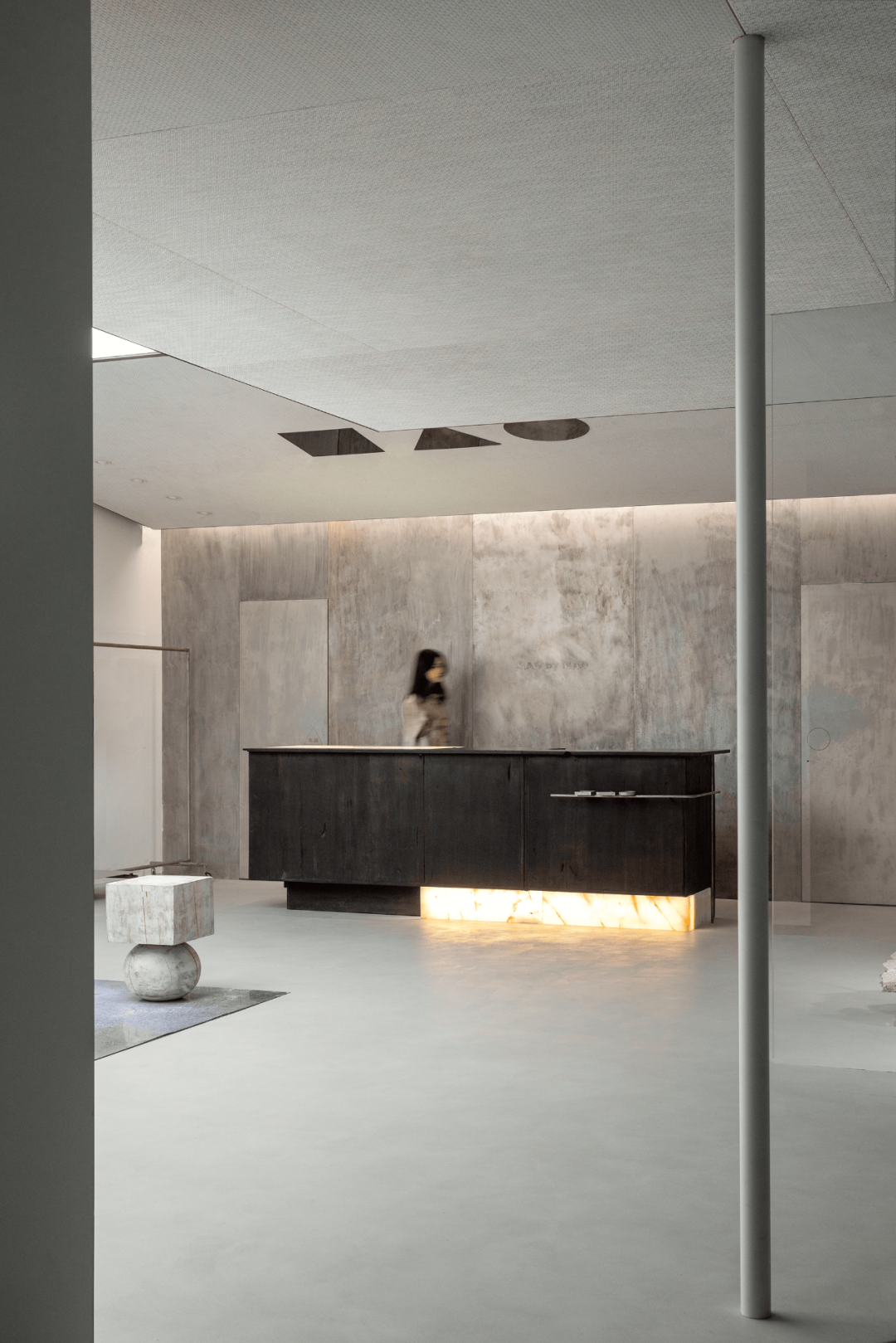
而放眼当今我们建筑室内它的「根」在哪里?这是一个值得深思的问题。梁思成先生说,它在我们旧建筑构架纵横承托有机结构里,在我们有传统习惯和趣味的家庭组织、生活程度、工作、游息,以及烹饪、缝纫、室内的书画陈设、室外的庭院花木里。王澍说,在中国文人的园林山水画里,在元代倪瓒的《容膝斋图》里。它指向的是人的精神世界,是在田野、山川、自然间,而非居住的房子本身。人与自然,穿行停歇,逗留游赏,还有大段落的留白。
Looking at the interior of our buildings today, where are their "roots"? This is a question worth pondering. Mr. Liang Sicheng says that the root is in the organic structure of our old architectural framework, in our traditional habits and interests of family organization, living styles, work and leisure, as well as in cooking, sewing, indoor painting and calligraphy displays, outdoor garden flowers and trees. Wang Shu mentions that it is in the garden landscape paintings of Chinese literati, and in the Rong Xizhai Painting of Ni Zan in the Yuan Dynasty. It refers to people's spiritual world in the fields, mountains and rivers, and the nature, rather than the house itself. Human beings are with the nature, who come and go, enjoying the nature and leaving much blank space.
不再拘泥于场域本身,它有广阔的天地和流动性。而这也契合MAO BY MAO品牌内核:自然、当代、人文理念。索性,我们也为她造一个小世界,把品牌精神注入进去,构建它本身的美学语言体系。
No longer confined to the field itself, it has a vast world and mobility.
This is also in line with the core of the MAO BY MAO brand: natural, contemporary and humanistic concepts.In short, we also create a small world for her, inject the brand spirit into it, and build its own aesthetic language system.



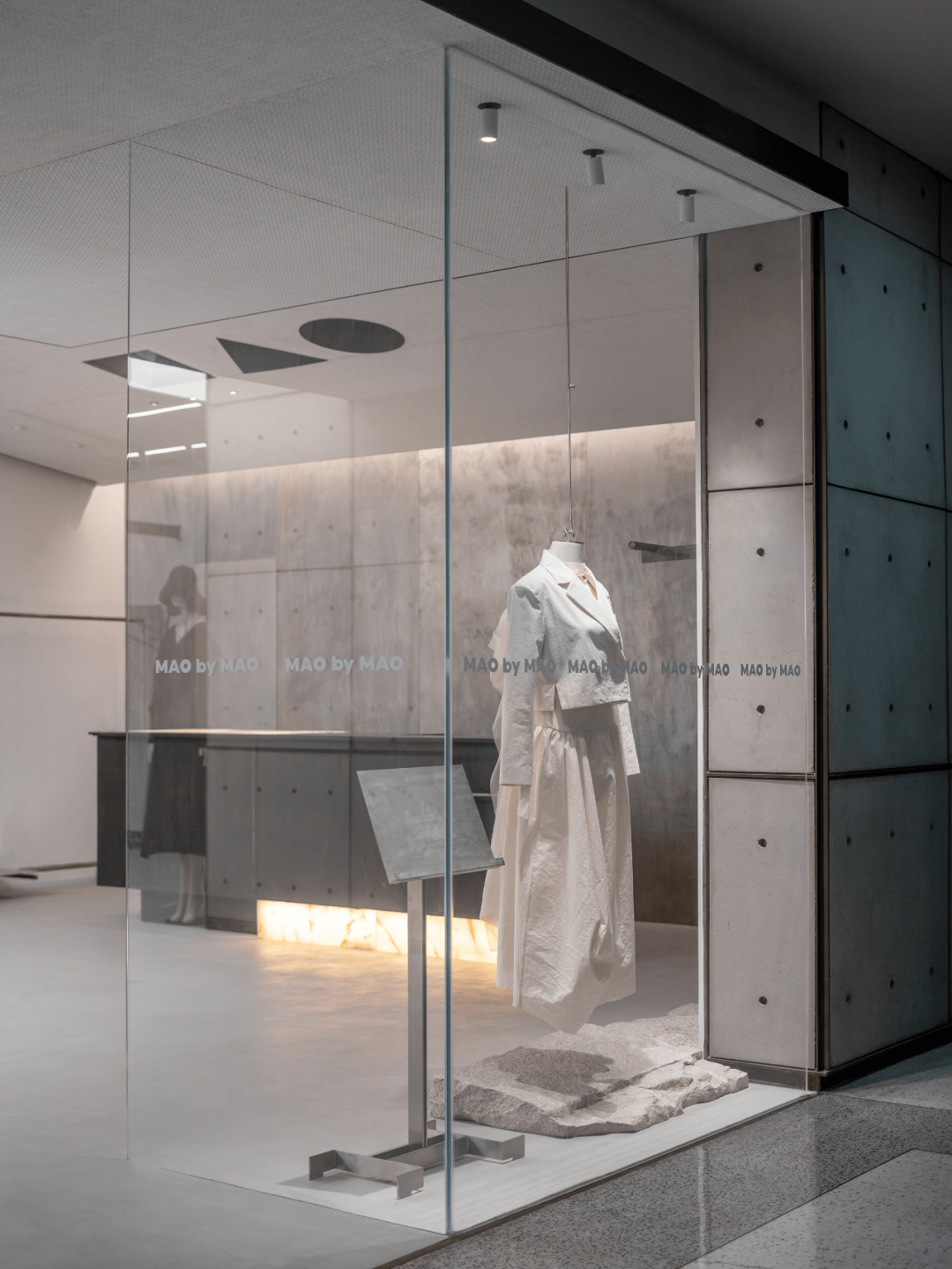

直指东方精神性
DIRECT REFERENCE TO ORIENTAL SPIRITUALITY
━
中国本土的独立设计师服装品牌MAO BY MAO首个独立线下店落地苏州诚品中心。从品牌哲学与视觉语言的角度,另奕可能将文化的在地性、与东方精神性的表达融入空间之中。
Chinese independent designer clothing brand MAO BY MAO has opened its first independent offline store at Eslite Center in Suzhou.From the perspective of brand philosophy and visual language, ALTERNABILITY DESIGN may integrate the expression of cultural localism and Oriental spirituality into the space.

檐 & 柱
EAVES & COLUMNS
━
门口一抹轻薄的屋檐,悬挑于细柱之上。再前走两步,又错落两片堆叠。这一语言的表达既是对中国传统建筑空间中“檐”与“柱”的当代性转译;同时也以在商业空间中创造一种温和、适度的围合感 。
A thin eave in the doorway overhangs a thin column, with two steps forward, and two pieces are stacked. The expression of this language is not only a contemporary translation of "eaves" and "columns" in traditional Chinese architectural space, but also aims to create a gentle and moderate sense of enclosure in the commercial space.




前台区域的设计隐藏着诸多细节。首先在于材料,背景墙采用不锈钢板制成,但在光滑反光的金属质感之上,另奕可能通过多次表面进行化学腐蚀测试,最终得到了如今自然而充满时间感的肌理效果。岛台的原料则来自于云南的老木,设计中特别选择了具有孔洞、裂痕的部分,在方正硬朗的造型之外,通过微小细节带来自然般的体验。
The design of the front desk area covers many details. The first lies in the material. The background wall is made of stainless steel, but on top of the smooth and reflective metal texture, ALTERNABILITY DESIGN finally get the natural and time-filled texture effect today through multiple surface chemical corrosion tests. The raw material of the island comes from the old wood in Yunnan. Parts with holes and cracks are specially chosen to use in the design. In addition to the square and stiff shape, the small details bring natural experience.
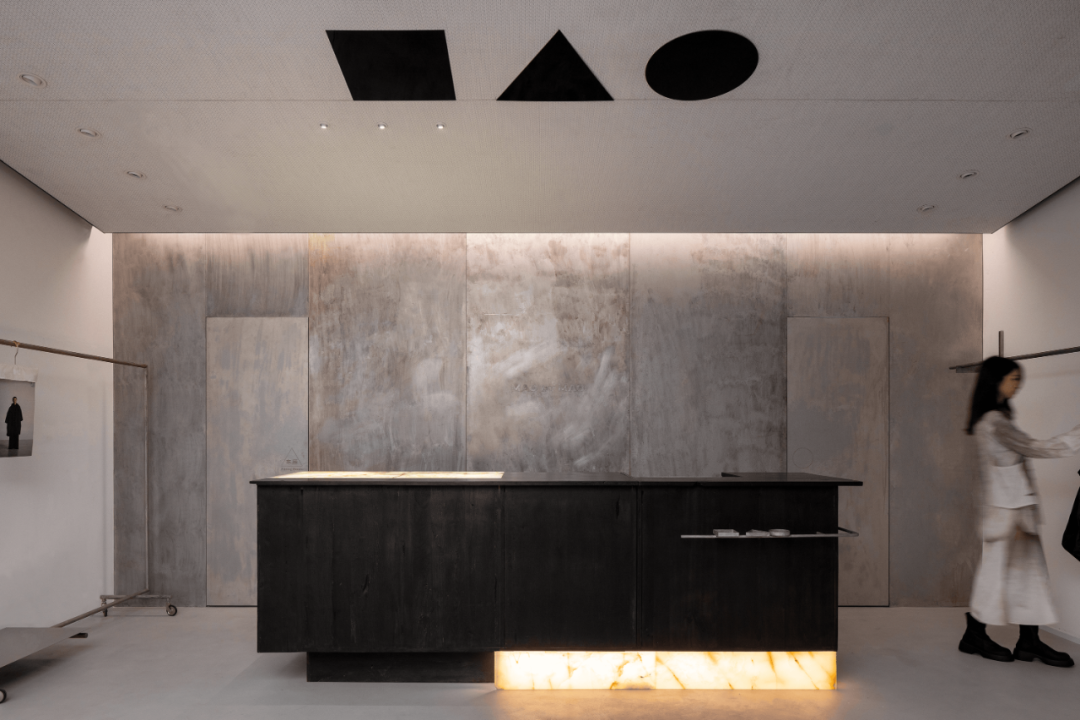
岛台也似是园林中的一方台地、岛屿,扎根于空间中。外部造型简洁,内部则另有天地。整合了收银、储藏、收纳等多项功能,在台面和基础部分还附有透光石的设计。一方面通过灯光调节空间氛围;另一方面,可以更好地辅助顾客在透光石上查看衣物的材料与质感,帮助顾客了解品牌特性。
The island is also like a piece of land or an island in a garden, rooted in the space. The exterior shape is simple, and the interior has another world. Integrated cashier, storage, storage and other functions, in the table and the base part is also accompanied by the design of transparent stone. On the one hand, the space atmosphere is adjusted by lighting, and on the other hand, it can better assist customers to view the material and texture of clothing on the transparent stone, helping customers understand the brand characteristics.

岛台与背景墙设计,天花顶部出现了品牌LOGO形成的“方角圆”。
When comes to wall and background wall design, the top of the ceiling appears the brand LOGO formed by the "square corner circle".



亭、屏、杆
KIOSK & SCREEN & POLE
━
由画入景,另奕可能在空间中筑起一座意向性的“亭”,供与顾客的试衣&休歇区域 。
From the painting into the scene, ALTERNABILITY DESIGN may build an intentional "pavilion" in the space for fitting and rest zone for customers.





结构框架采用在服装陈设中最经常用到的“衣杆”,通过这一简单元素的反复重构、组合,抽象性地搭建出一方属于MAO BY MAO的小世界。
The structural frame adopts the "clothes pole", which is most frequently used in clothing furnishings. Through repeated reconstruction and combination of this simple element, a small world which belongs to MAO BY MAO is built abstractly.

在这里,我们想象着它是一片随机形成的自然林地,它是能够承载精神依托的“内心园林”。纤细衣杆彼此组合,重构成空间中的“园林”意向。
Here, we imagine that it is a random natural forest land, which is an "inner garden" that can carry the spirit. The slender poles are combined with each other to reconstitute the "garden" intention in the space.

法国艺术家Pierre Sernet曾经周游世界,在他的“One”系列摄影作品中,艺术家随机选择来自不同文化背景的客人,并邀请他们在由12根木棍组成的便携式的“立方体”中品一碗茶。
French artist Pierre Sernet once traveled around the world. In his "One" series of photographs, the artist randomly selects guests from different cultural backgrounds and invites them to sip a cup of tea in a portable "cube" made of 12 sticks.

▲图源网络
这12根木棍同样在最小的干预中制造出一种“空间的幻觉”:在这个立方体的场域内,似乎任何文化、精神、宗教或哲学价值都可以被包容其中,人的心念意识也散于天地之间。从园林到自然,另奕可能也在设计的语言中试图构建相似的“精神自在”。
The 12 sticks also create an "illusion of space" with minimal intervention: it seems that any cultural, spiritual, religious or philosophical value can be contained within the cube's field, and the human mind is scattered between the heaven and the earth. From garden to the nature, ALTERNABILITY DESIGN may also try to construct a similar "spiritual freedom" in the language of design.

文徵明《拙政园十二图》用来围合的亭子的“屏风”,尺度可以很低,人与自然草木的距离似可随时跨越信手拈来。受此启发,另奕可能以简约、当代的语言,在亭子边添置了一片“画屏”。
The "screen" used to enclose the pavilion in Wen Zhengming's Twelve Pictures of Humble Administrator's Garden can be very low in scale, and the distance between people and natural plants and trees can be easily reached at any time.Inspired by this, ALTERNABILITY DESIGN uses simple and contemporary language to add a "painting screen" on the side of the pavilion.

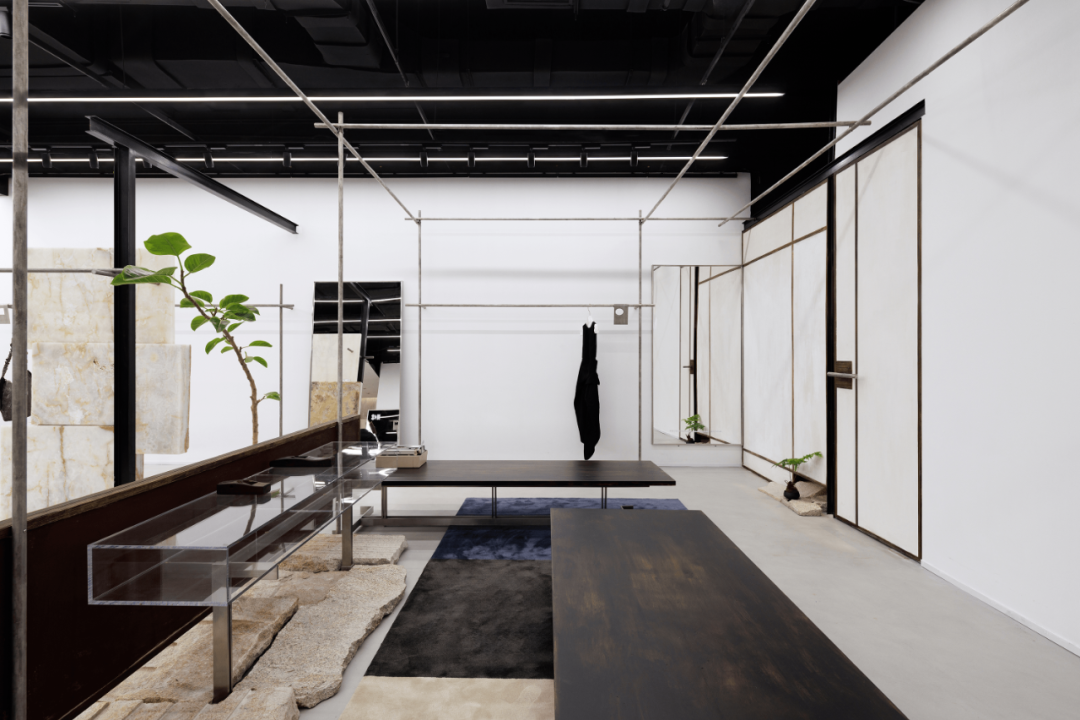

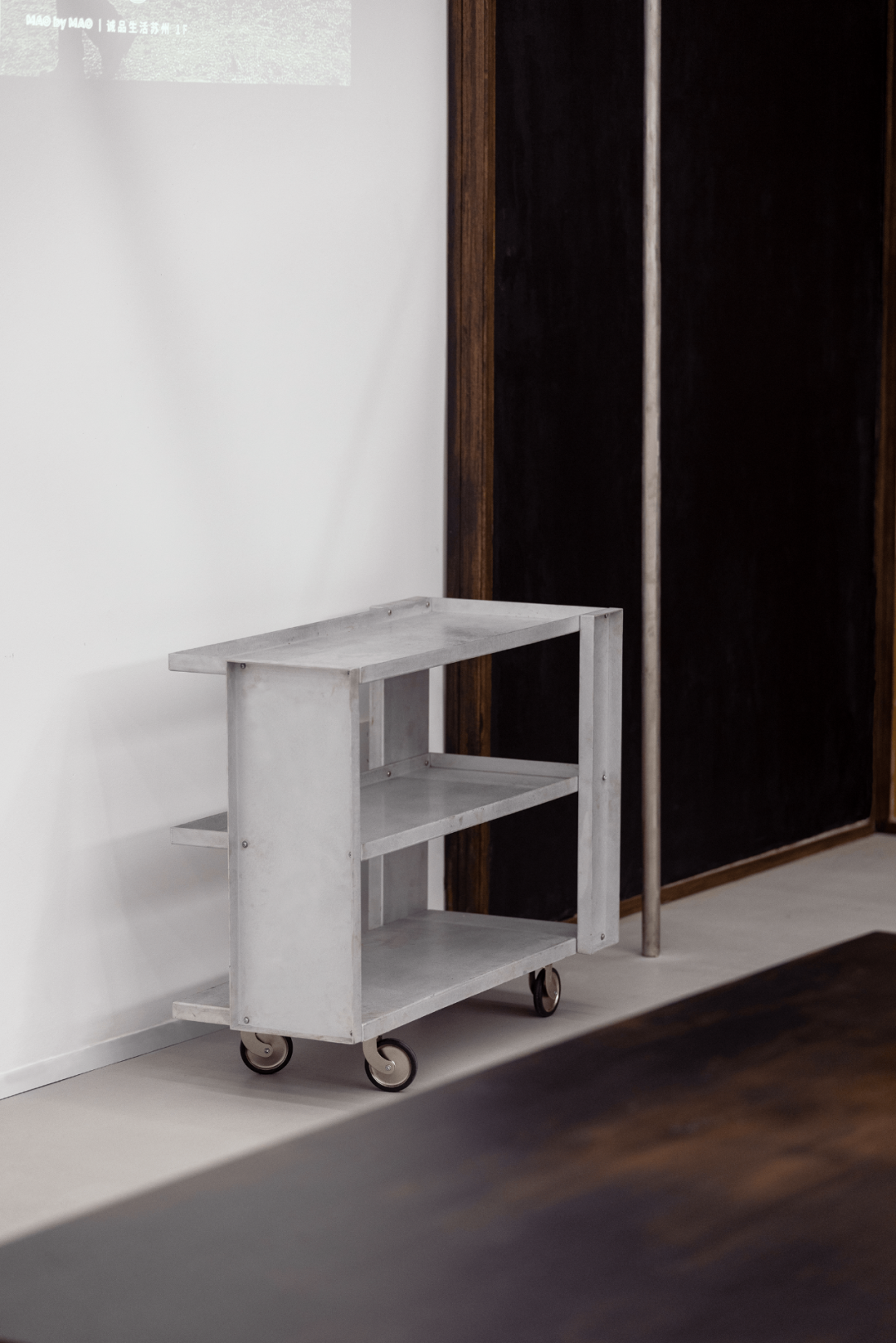
与东方美学统领下的轻盈画屏相对应的,是斯卡帕古堡博物馆中所出现的厚重屏风。在挑高极高的古堡空间中,屏风的高度是模度尺寸,人站立伸手高度。在空间中形成一抹带有记忆性的背景色。
Corresponding to the light painting screen under the command of Oriental aesthetics, is the heavy screen appearing in the Scapa Castle museum.In the extremely high space of the castle, the height of the screen is the modulus size, and the height of people standing to reach out their hands. A background color with memory is formed in the space.


另奕可能将东西方对于屏风这一元素的不同理解和处理在同一空间中并置和对比。稍稍前置的墨绿色高耸屏风、向后错落的暖黄色屏风、搭配上黑色的背板——三块板,四个面,形成空间的自然流转,也在颜色与进退的转折中,完成对后部消防通道的遮挡和聪明的回应。
In addition, ALTERNABILITY DESIGN juxtaposes and contrasts the different understandings and treatments of Eastern and Western elements of the screen in the same space, with the dark green towering screen slightly in front, the warm yellow screen scattered backward, and the black backplane. Three panels with four faces, form a natural flow of space, and also complete the shelter and smart response to the rear fire escape in the turn of color, advance and retreat.


石 & 桥
STONE & BRIDGE
━
置石是园林造景的必要元素之一。在本案设计中,设计师将原始或是被弃置的石材回收、切割、设计,重新组合而成具有当代性特征的艺术装置与新的景观视觉语言。
Stones are one of the necessary elements of garden landscaping.In this design, the designer recycled, cut and designed the original or abandoned stone, and recombined it into an art installation with contemporary characteristics and a new landscape visual language.


三块互相咬合而成的白玉石的装置,是对"太湖石"的当代性转译。
The installation of three white jade stones interlocking with each other is a contemporary translation of the "Taihu Stone".
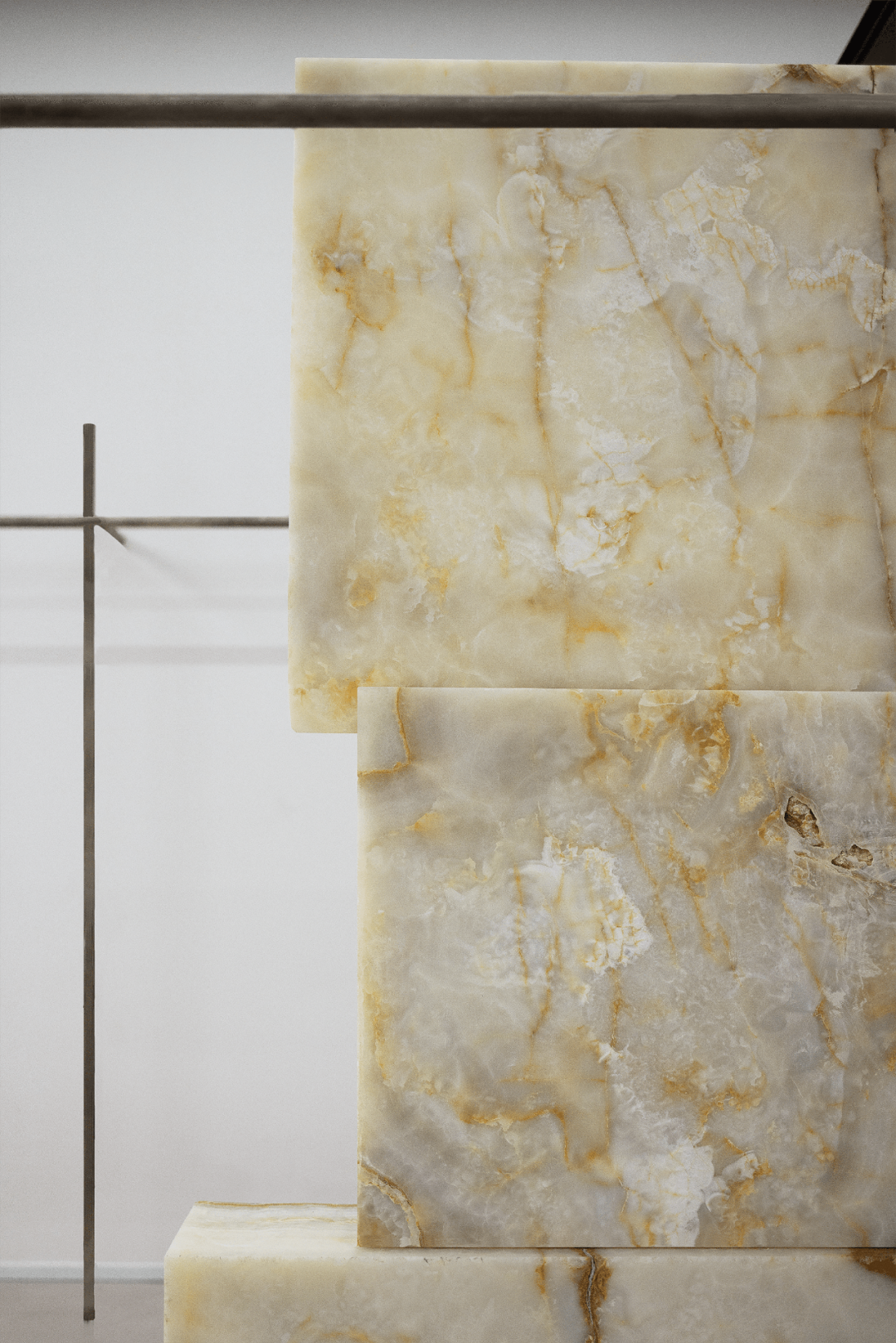

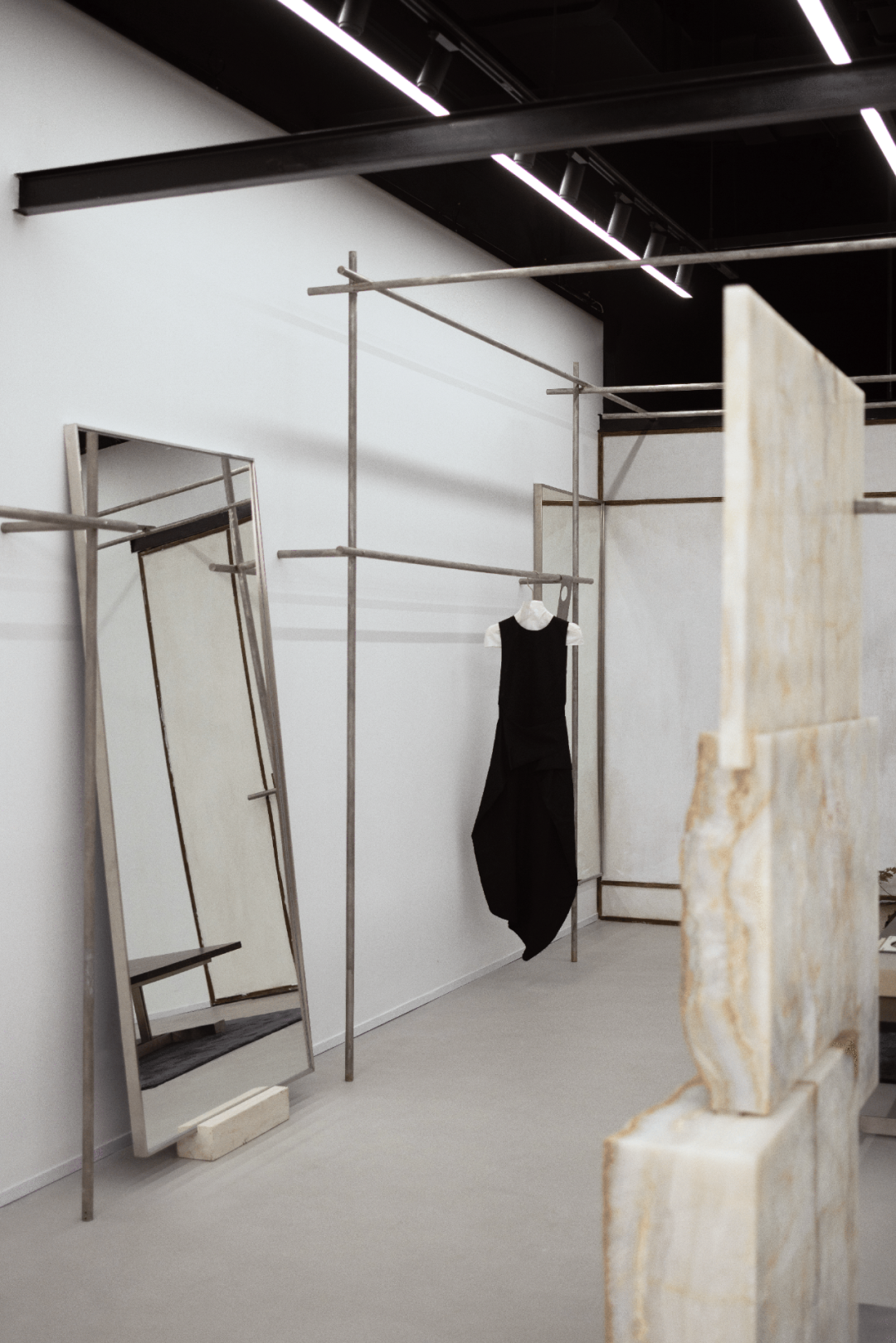


空间中的家具也由另奕可能特别设计和定制。以艺圃园林中曲折尽致的“石板桥”为原型,形体上曲折错落,既可以作为家具、供顾客休息使用;同时也可以作为展览展示的陈列架。
The furniture in the space is also specially designed and customized by ALTERNABILITY DESIGN. The "stone slab bridge" in the garden of art garden is the prototype, and the shape is with twists and turns, which can be used as furniture for customers to rest. It can also be used as a display stand for exhibitions.
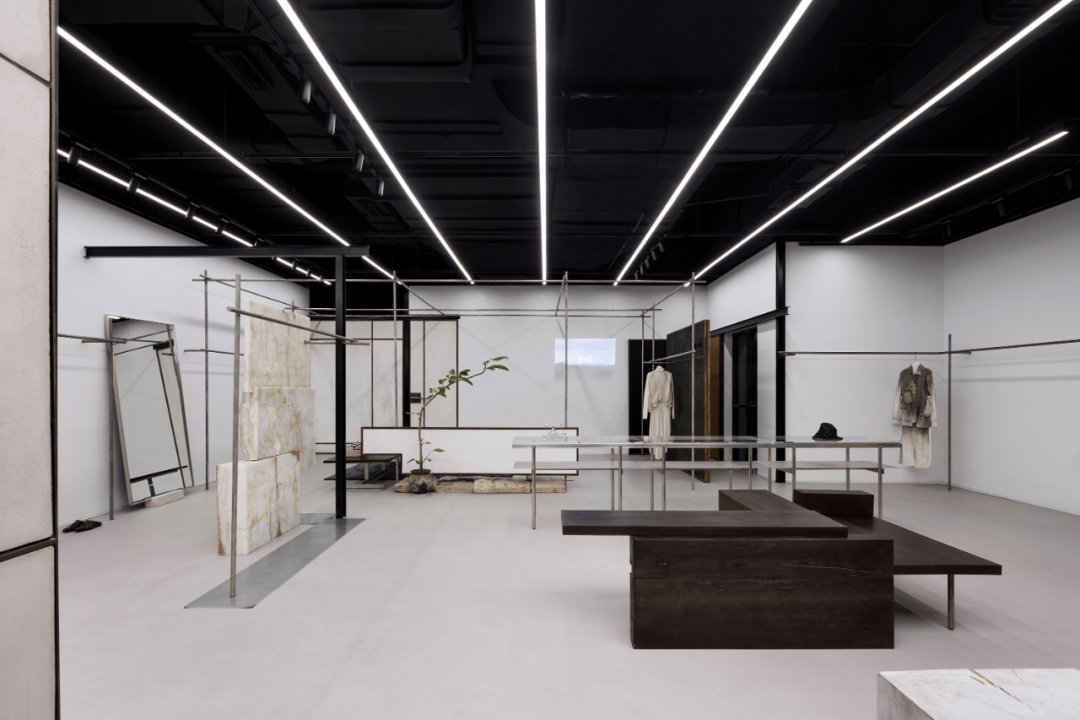
目光所及的家具,都可以随时在店铺中移动,这一灵活性的设计是遵循可持续与环保的品牌理念,也是回应“艺术策展型商店”计划,即空间中的一切陈设都是可以移动、可拆卸的,在未来MAO BY MAO与艺术家的合作展览中,这一空间也将变为是艺术的展览空间,而不仅仅作为衣物的展示而存在。
The furniture within the reach of the light can be moved in the store at any time. This flexible design follows the brand concept of sustainability and environmental protection, and also responds to the plan of "Art curated store". That means, all the furnishings in the space can be moved and detachable. In the future, under the cooperation between MAO BY MAO and artists, this space will also become an art exhibition space, more than a display of clothing.

“林中空地”与“野马天籁”
GLADE IN THE WOODS & FREEDOM AND SOUNDS OF NATURE
━
MAO BY MAO 24年春季主题“林中空地”,来自哲学家海德格尔的《存在与时间》。澄明能够照进林中空地,乃是一切在场者和不在场者的敞开之境。
The theme of MAO BY MAO 2024 Spring "Glade in the Woods," is from philosopher Heidegger's Being and Time. Clarity. Shinning into the glade, it is the opening situation of all, including people who are present and those who are not.

另奕可能在橱窗角隅,以东方旧梁木对话被割弃西方大理石回应这一主题。基座是ta们相遇的地方,ta们就靠地球自重“吸引”在了一起。
ALTERNABILITY DESIGN, in the corner of the window, with the old Eastern beam dialogue being abandoned by the Western marble, response to this theme. The pedestal is the place where they meet, and they are "attracted" together by the weight of the earth.

在空间最初的提案中,另奕可能概念效果图里,就有匹白色骏马。设计师说那是古人丈量世界的工具,马必不可少。而在本案空间拍摄时,设计师团队居然实现当初的概念想法。那晚在凌晨5点钟的苏州城,追风(马的名字)奔跑在城市马路的时刻,长唤一声——那一刻“野马天籁”,我们仿佛看到了东方精神在这座城市中的停留与续写。
In the original proposal for the space, or in the conceptual renderings of ALTERNABILITY DESIGN, there was a white steed. The designer mentions that it was a tool used by the ancients to measure the world, and the horse is essential. Plus, in the case of space shooting, the designer team actually has realized the original concept idea. That night at 5 o 'clock in the morning in Suzhou City, the moment of chasing wind (Ma's name) running in the city road, a long roaring of Freedom and Sounds of Nature -- at that moment, we seem to witness the eastern spirit appearing and lingering in the city.

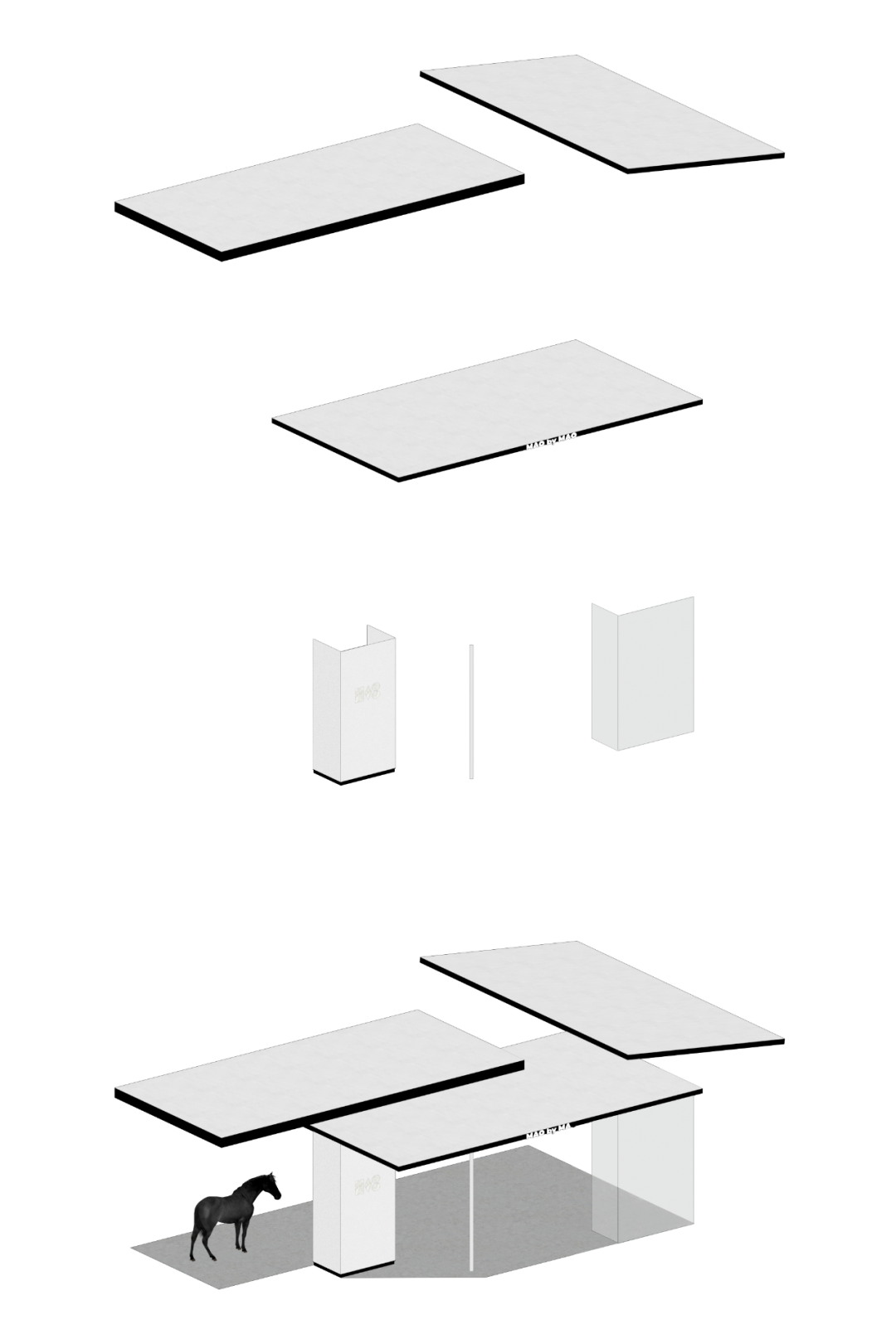
鸣谢:MAO BY MAO全体同仁 、一尚门及参与团队 、苏州诚品生活 、追风及它的驯养员
Thanks To: all working staff of MAO BY MAO, the participating team from Yishangmen, Yang from Eslite Bookstore in Suzhou and Zhuifeng as well as its trainers













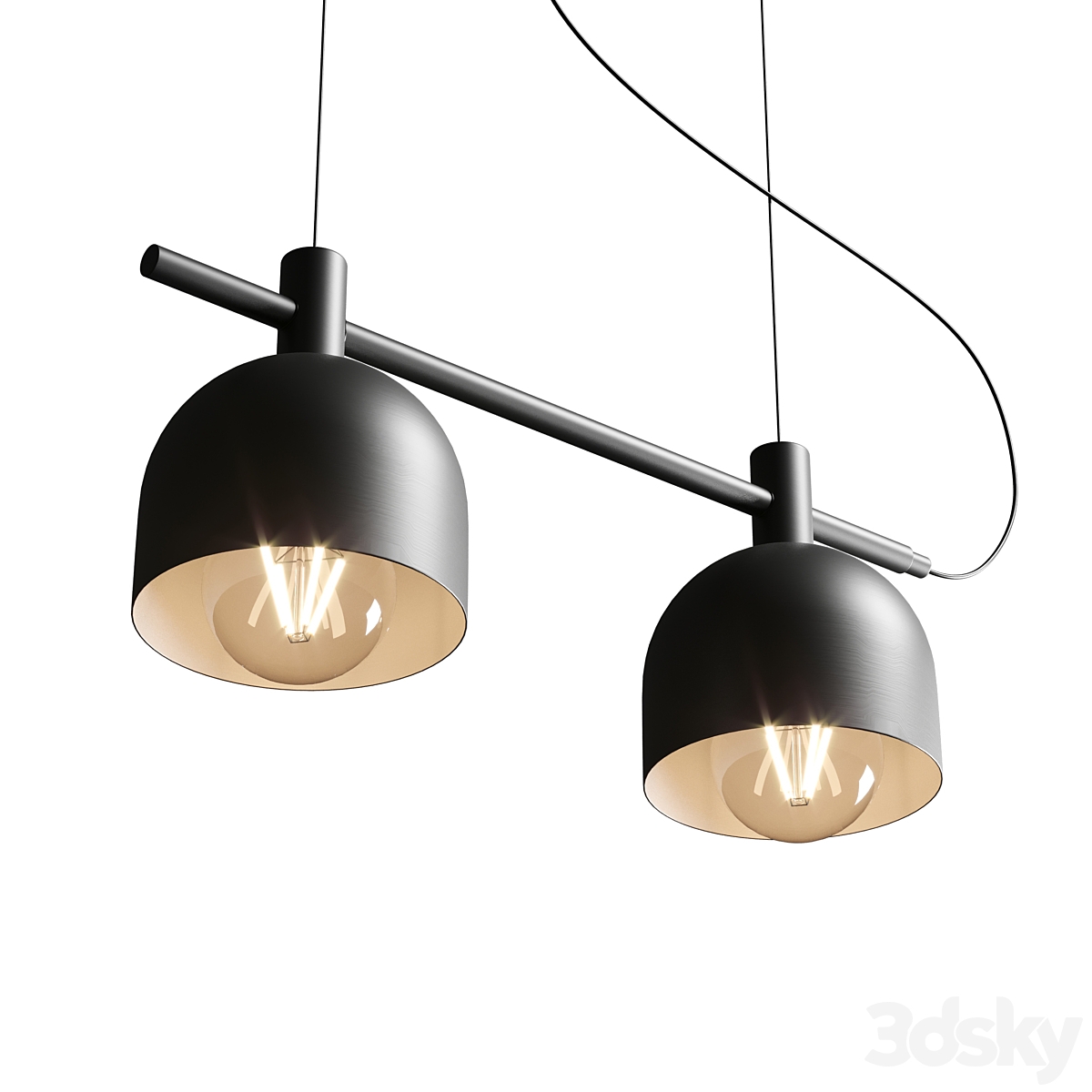

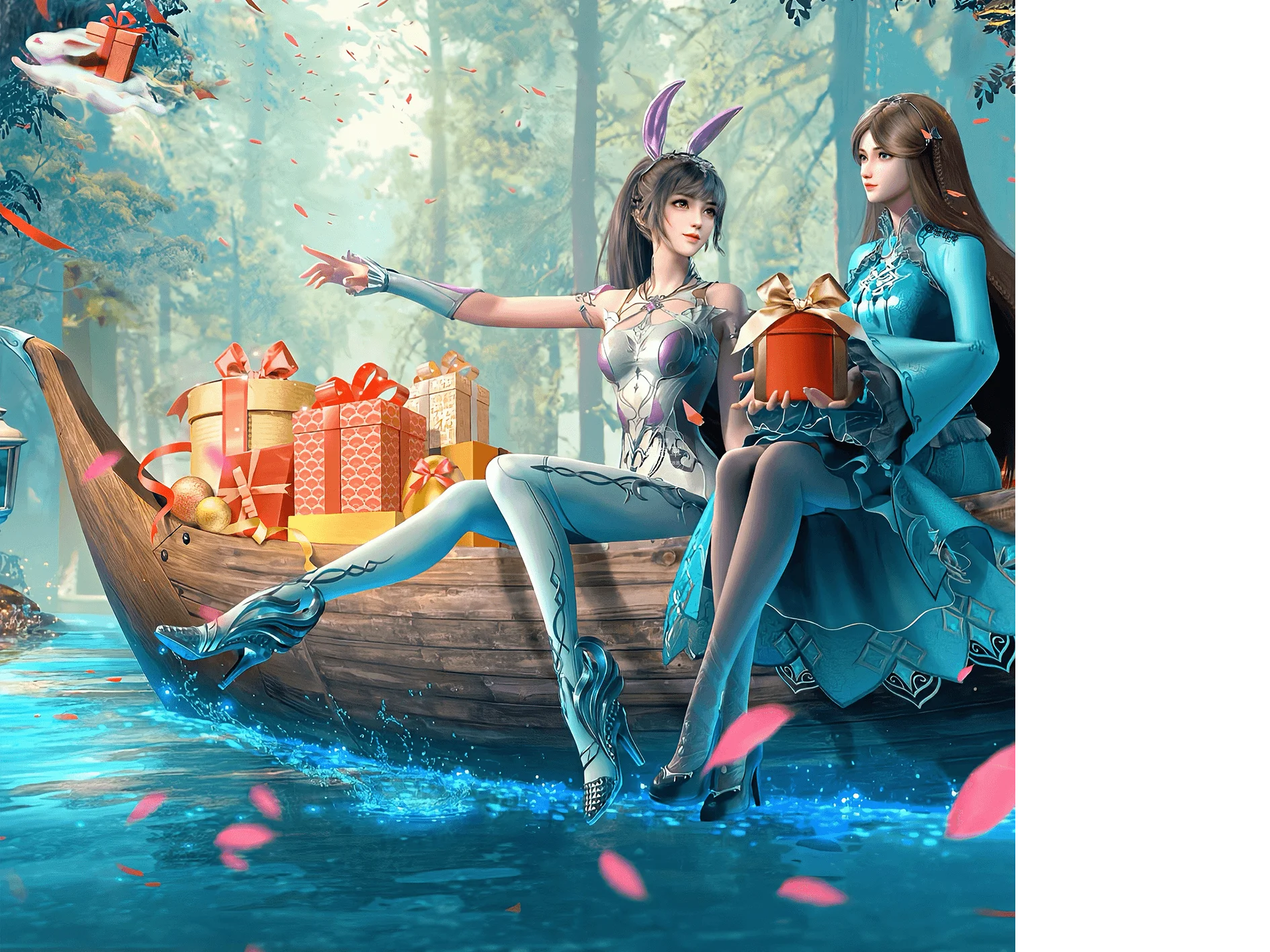

暂无评论内容