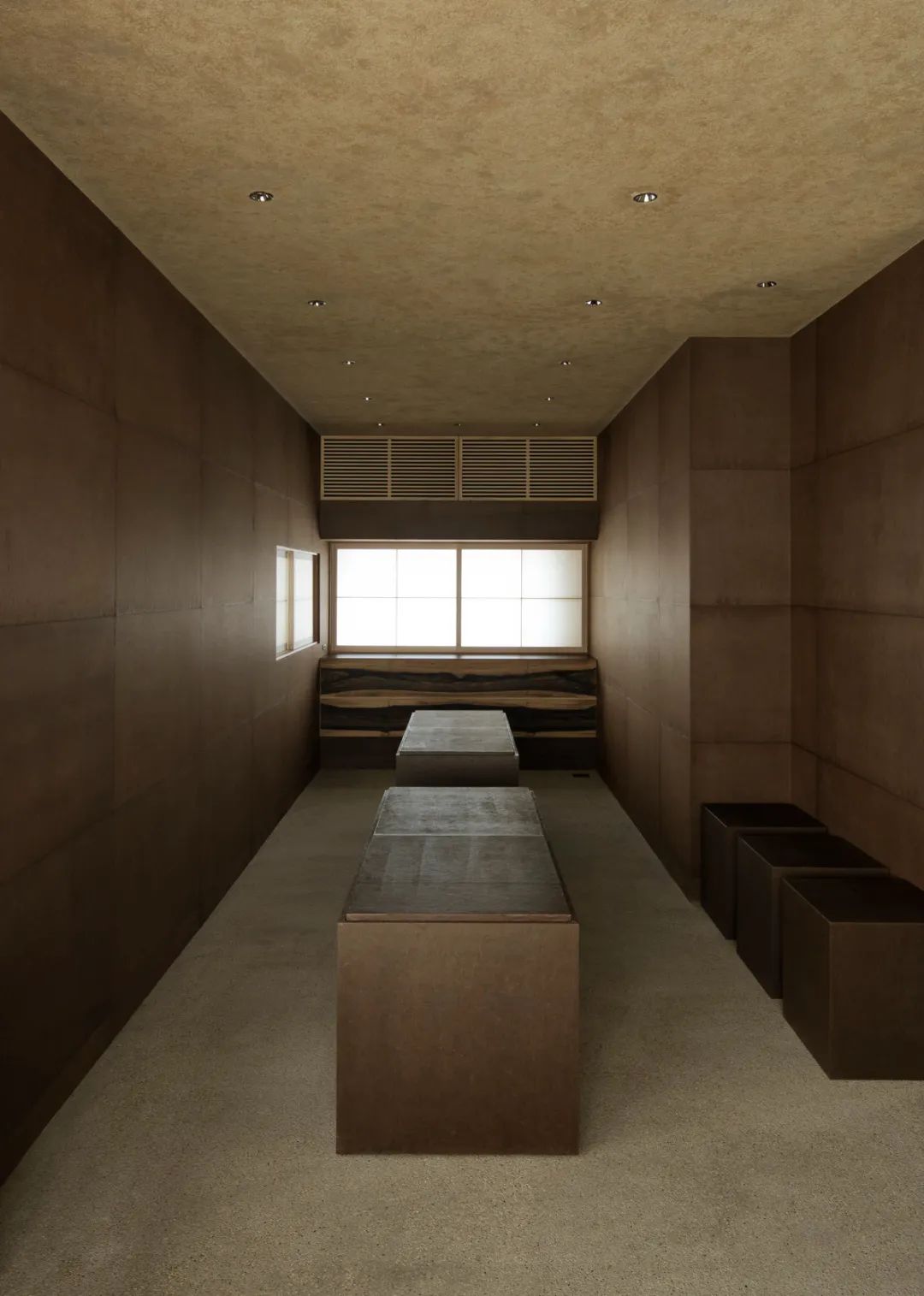
日本设计师Nahoko Nakamura和Masahiko Nakamura不仅是事业伙伴,更是亲密的爱人,他们于2010年共同成立了Koyori Architects,专注于建筑、室内、家具和产品设计。在继承传统的同时,试图构建既能适应现代需求又与时代变化相融合的建筑空间,并希望展现出日本美学的精髓和传达日本的传统工艺之美。
Japanese designers Nahoko Nakamura and Masahiko Nakamura are not only business partners, but also close lovers, they founded Koyori Architects in 2010, specializing in architecture, interior, furniture and product design. While inheriting the tradition, we try to build an architectural space that can adapt to modern needs and integrate with the changes of The Times, and hope to show the essence of Japanese aesthetics and convey the beauty of traditional Japanese crafts.

Daikanyama Gallery
祥和的氛围
━
这是一座由典型的木结构住宅改造而成的画廊,主要用于展示手工艺艺术家的作品。Koyori Architects在原有结构的基础上对空间进行了重组,在展览空间和设施之间创建了分离区域,楼梯则保留在原来的位置。墙面采用易于修复的黑谷和纸,并准备了底座,以适应未来各种形式的展览。柔和的基础照明与自然光在空间中互动,营造出宁静祥和的氛围。
This is a gallery converted from a typical wooden house, which is mainly used to display the works of artisan artists. Koyori Architects reorganized the space on the basis of the original structure, creating a separation area between the exhibition space and the facility, while the staircase remained in place. The walls are made of easy-to-repair black valley and paper, and the base is prepared to accommodate various forms of future exhibitions. Soft base lighting interacts with natural light in the space, creating a peaceful and peaceful atmosphere.
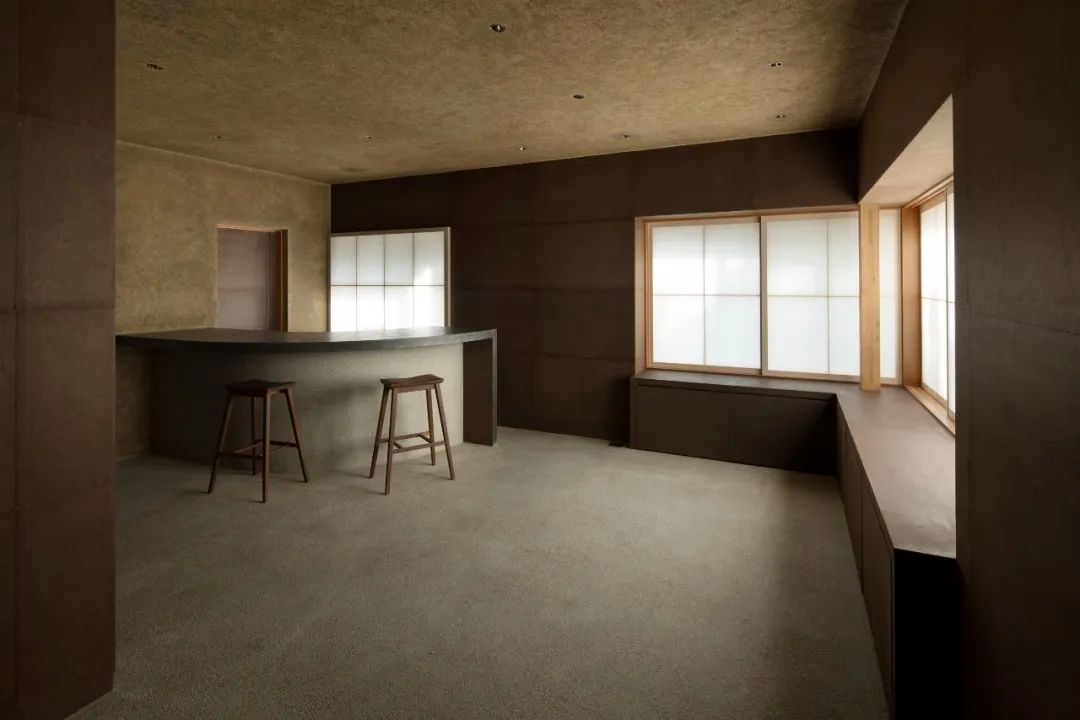







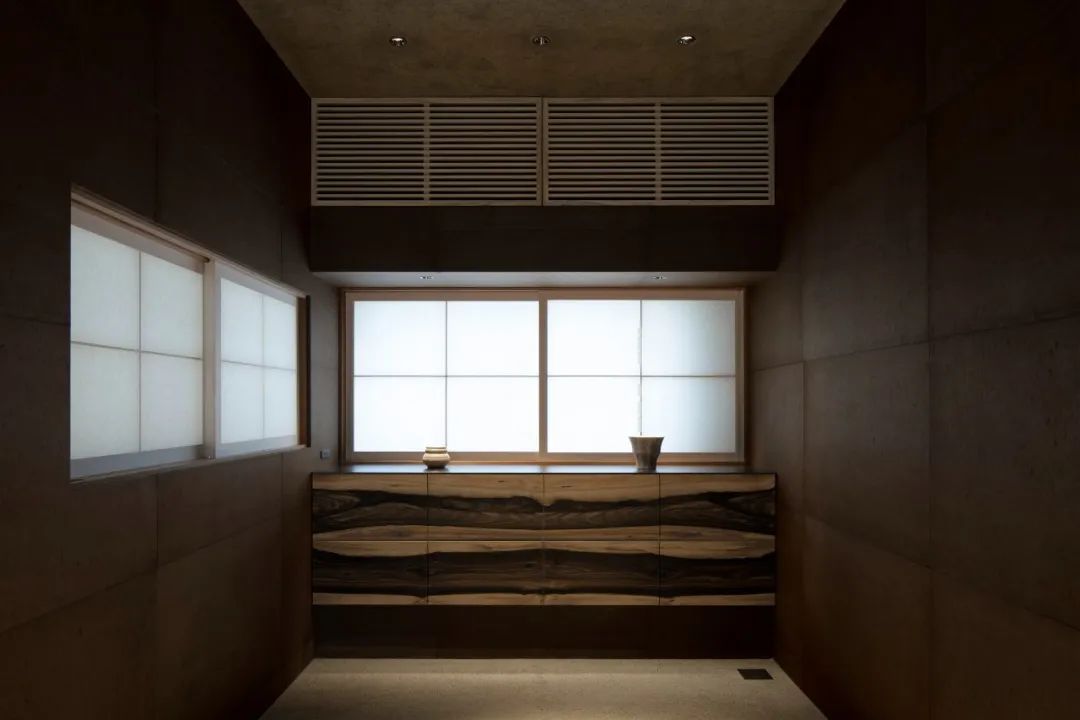
Leafmania Yoyogiuehara
永恒的记忆
━
在当下信息饱和、过度消费的时代,如果某个地方能在游客脑海中留下永恒的记忆,那将是一件令人感到欣慰的事情。作为Leafmania品牌的第二家店,是集工作、居住和娱乐为一体的两层“CABO”综合体。一层是画廊,主要展示手工艺艺术家们的作品;二层是融入了古典元素的茶室,通过光、细节和手作饰面所传达的触感,与一楼进行巧妙地呼应。
In the current age of information saturation and overconsumption, it is comforting to know that a place can leave a lasting memory in the minds of visitors. As the second shop of Leafmania brand, it is a two-storey "CABO" complex integrating work, residence and entertainment. The first floor is a gallery, which mainly displays the works of handicraft artists; On the second floor is a tea room with classical elements, subtly echoing the ground floor with a touch conveyed through light, detail and hand-made finishes.











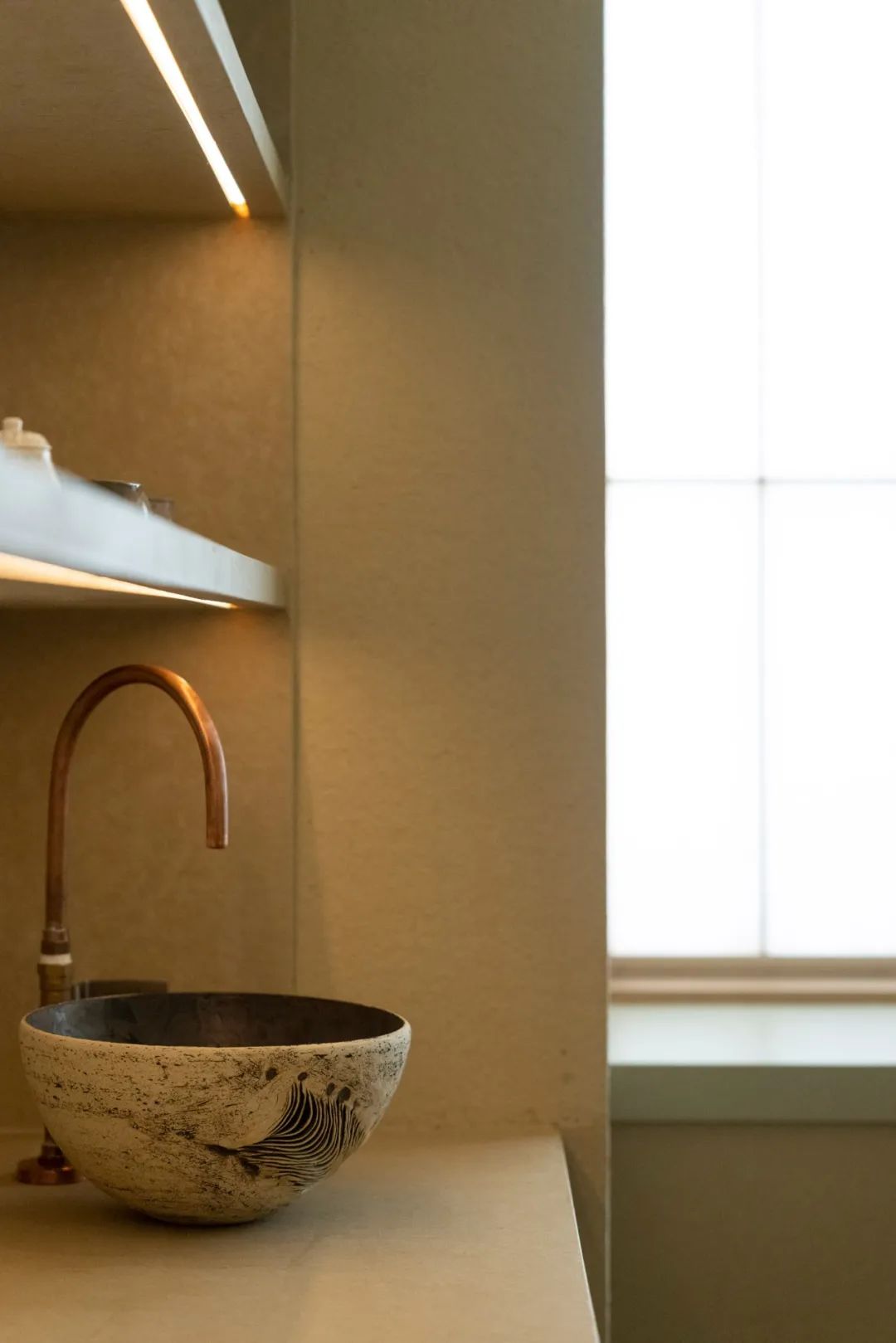
House in Kitatoryo Area
传统氛围
━
对这座已有百年历史的建筑进行了大规模的结构加固,但考虑到其作为联排别墅中的单元之一,整体仍然保留了原有的外部面貌,而内部则进行了重新配置,将日式美学与现代布局相结合。入口与后花园之间在视觉上形成联系,通过将花园的高度提高到与视线齐平的位置,使各个部分之间的界限变得模糊。住宅内的每个楼层和房间都使用了传统的灰泥饰面和材料,以构建京都町家的传统情境。
Extensive structural reinforcement was done to the century-old building, but given its status as one of the units in the townhouse, the overall exterior remains intact, while the interior has been reconfigured to combine a Japanese aesthetic with a modern layout. A visual connection is formed between the entrance and the back garden, blurring the boundaries between the various parts by raising the height of the garden to eye level. Traditional stucco finishes and materials are used on every floor and room in the house to create the traditional context of the Kyoto Machi home.
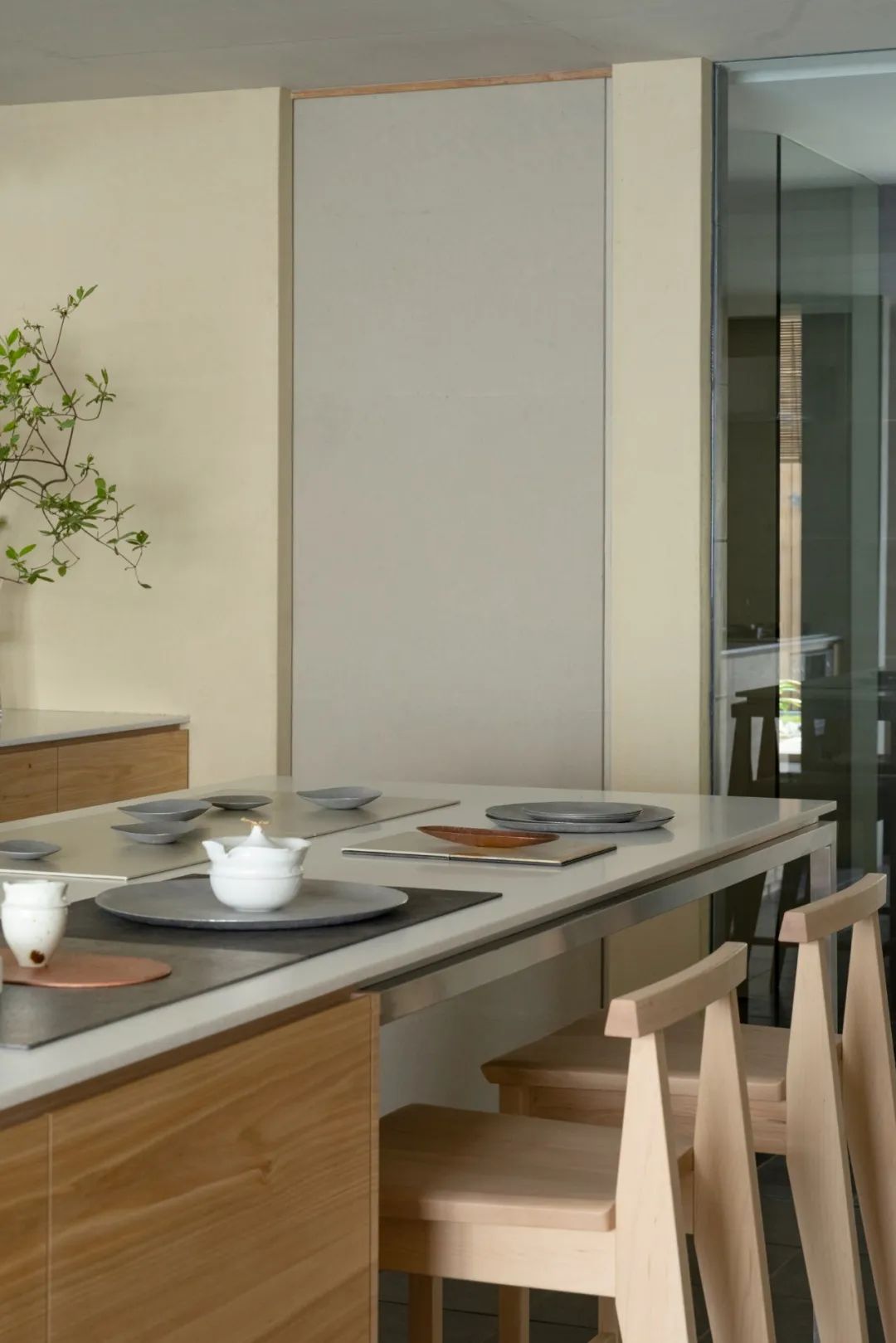







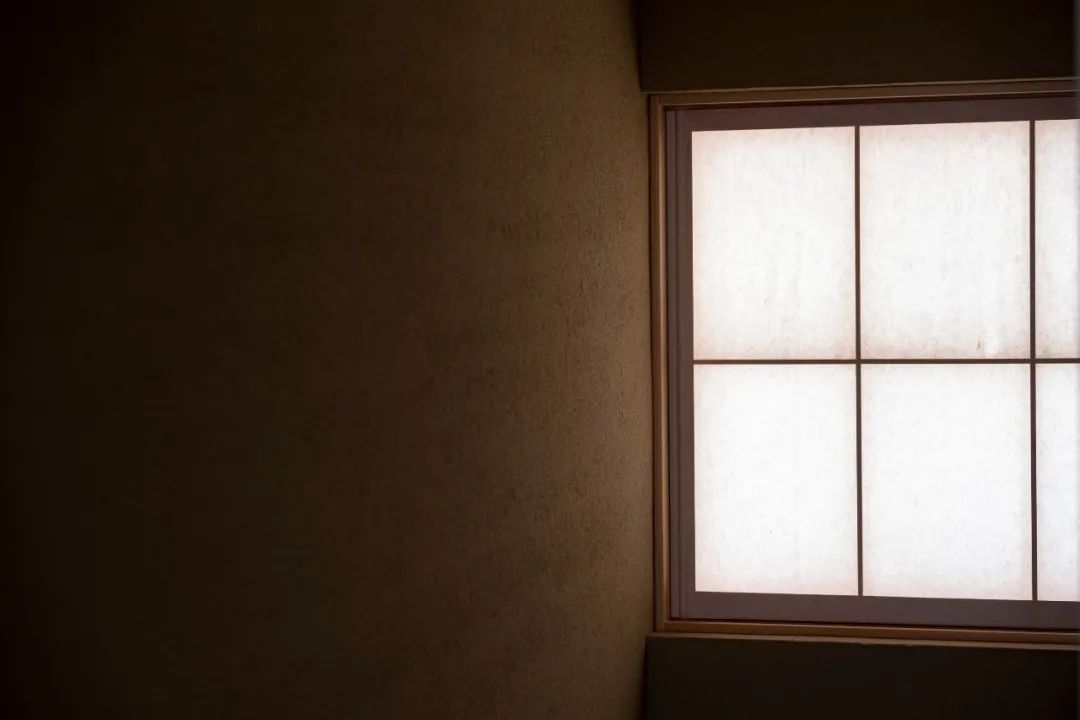
Nahoko Nakamura & Masahiko Nakamura
创始人

Yinji:您如何看待日式风格和东方设计的差异?
Yinji:How so you see the difference between Japanese style and oriental design?
Koyori Architects:学生时代,我在学校里也有跟来自中国的朋友同窗过。他们现在在上海、苏州等地做设计,也有留在日本一起工作的。我的客户有来自台湾的,还有美国等很多不同地域。但其实真正进入工作状态时也并不会在意他们是来自哪里的。我们在京都做的基本上都是一些类似寺庙式的京都风格的设计项目。当然,现在也有人说目前的京都已经完全旅游化了。
Koyori Architects:When I’m a student, I have Chinese friends at school. Some of them are working on design field at Shanghai or Suzhou for now, and some the them stay in Japan. Our customer are from Taiwan, America and many other places. In work we don’t pay attention to where people come from. Now we basically base in Kyoto and design in temple-like Kyoto style.
现在的父母或爷爷奶奶无论是培养方法还是教育方式确实和过去不太一样了。我们这一代人还是受过很严格的教育学习的,所以说也算是继承了日本的传统思想,并慢慢地使我们的设计哲学得以形成。国外的客户尤其是中国的客户,都会认为我们的东西很有京都的风格。虽然这种描述很抽象,但这与身处其中的历史和文化是相关的,这正是我们与其他地方的差异所在。
Our generation is strictly educated, and the inspiration comes from the Japanese-styled education. It is somehow hard to catch when foreigners especially Chinese label our work as Kyoto-styled. Ambiguous it may be, but it’s related to our native history and culture. And here comes the distinction.












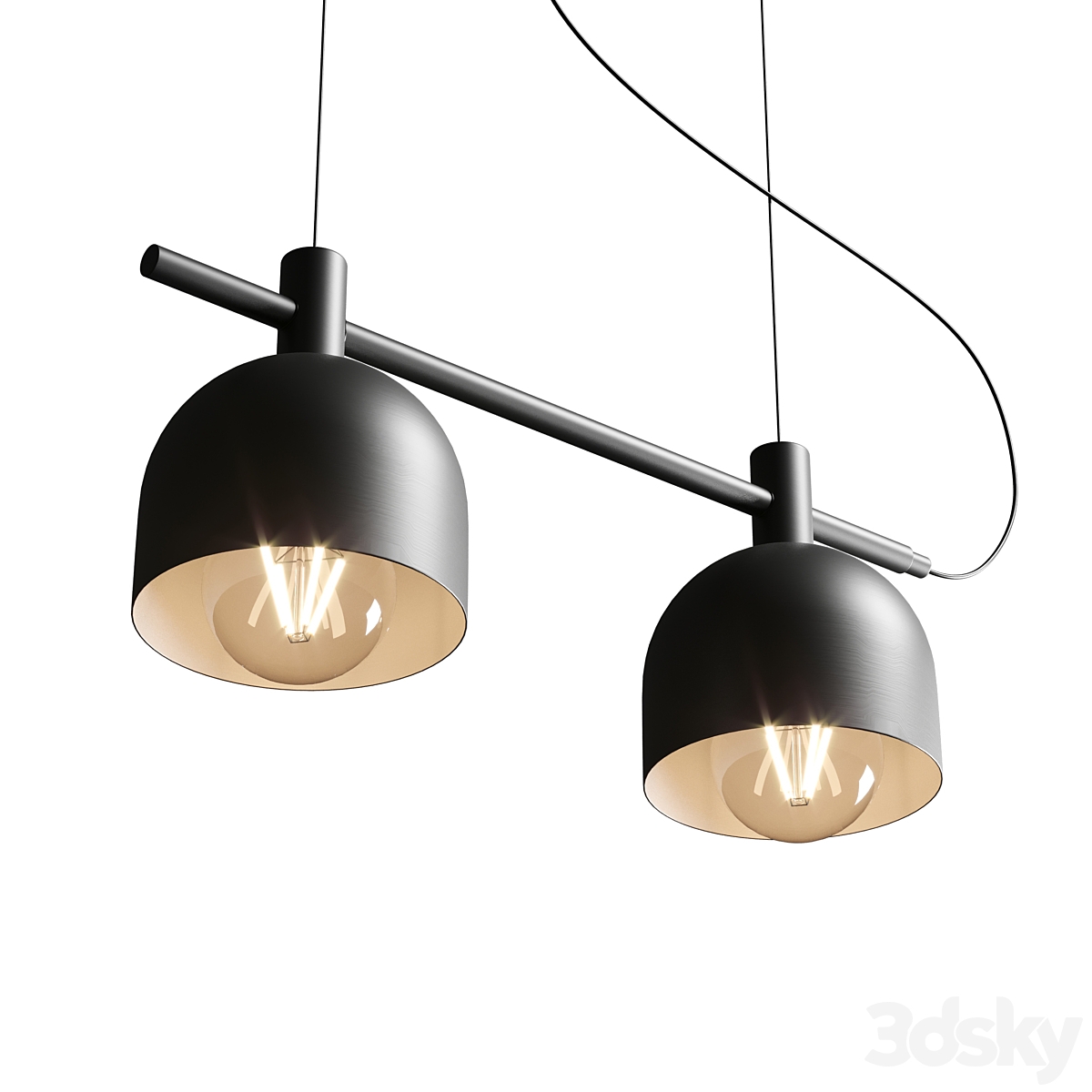

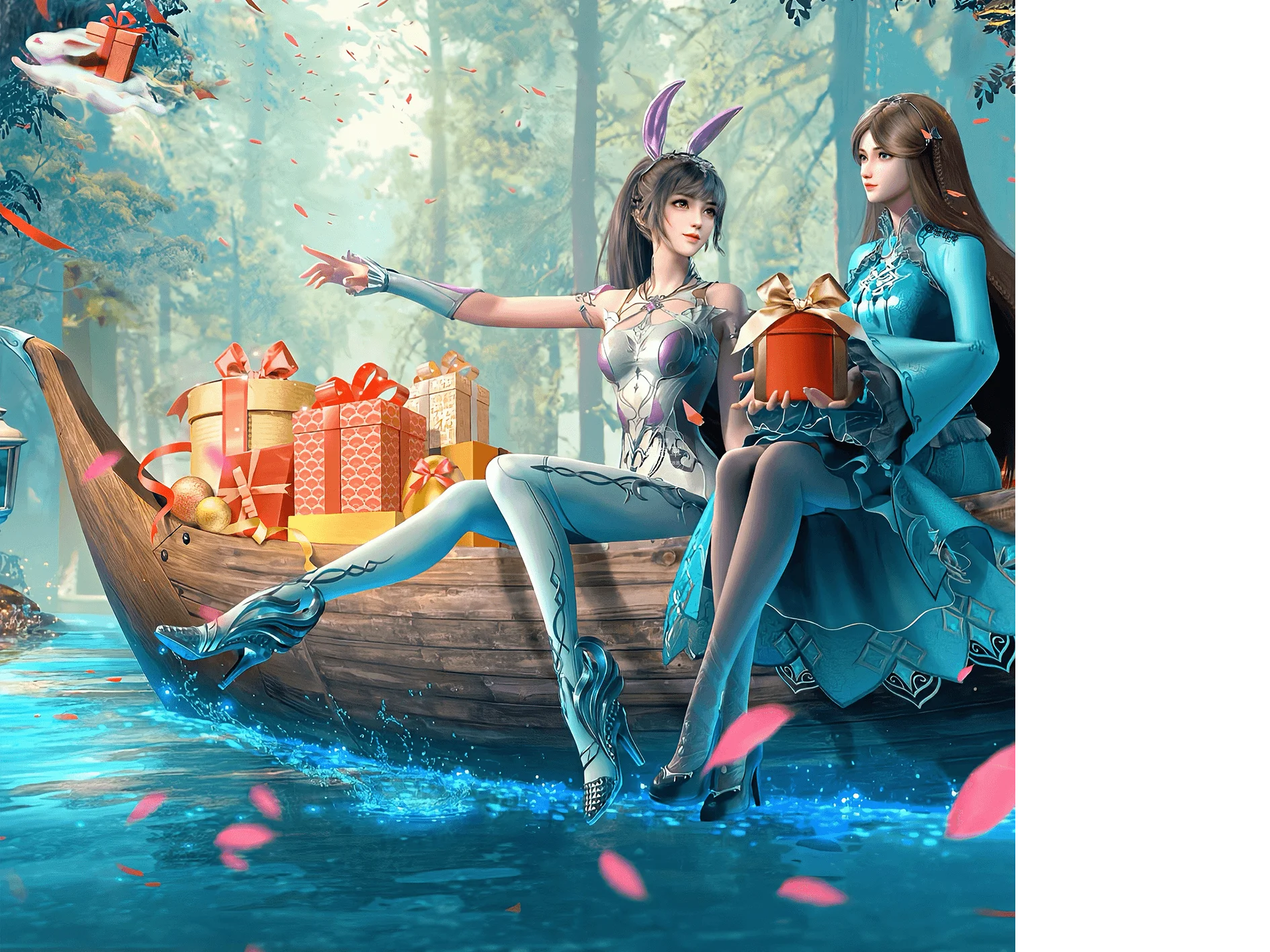

暂无评论内容