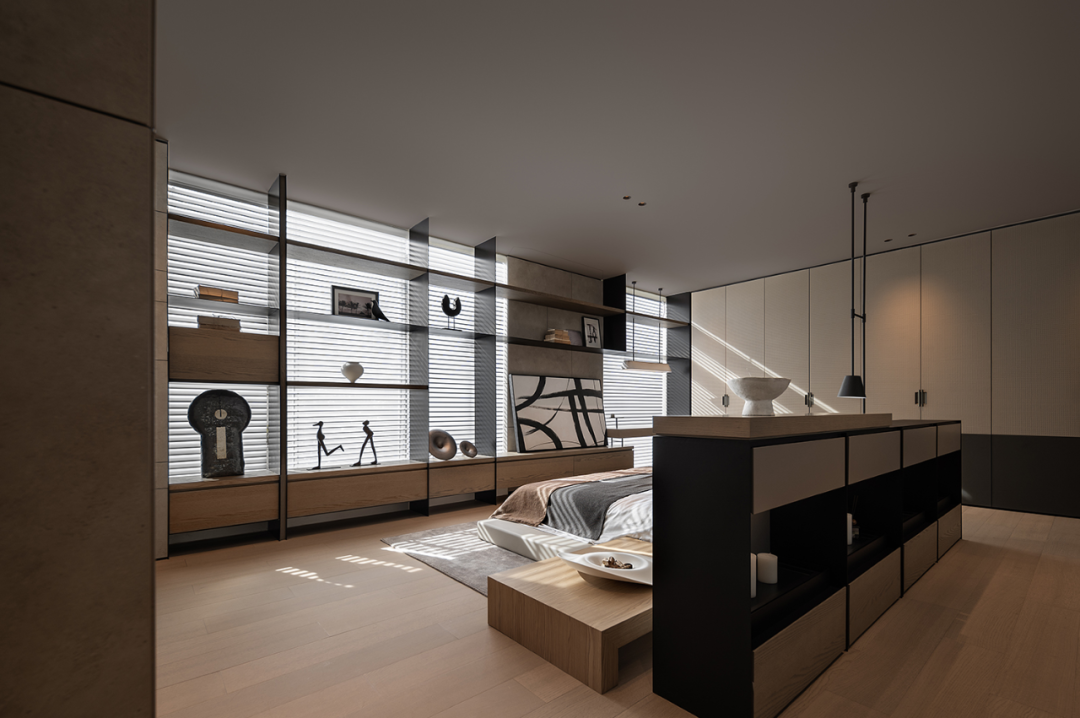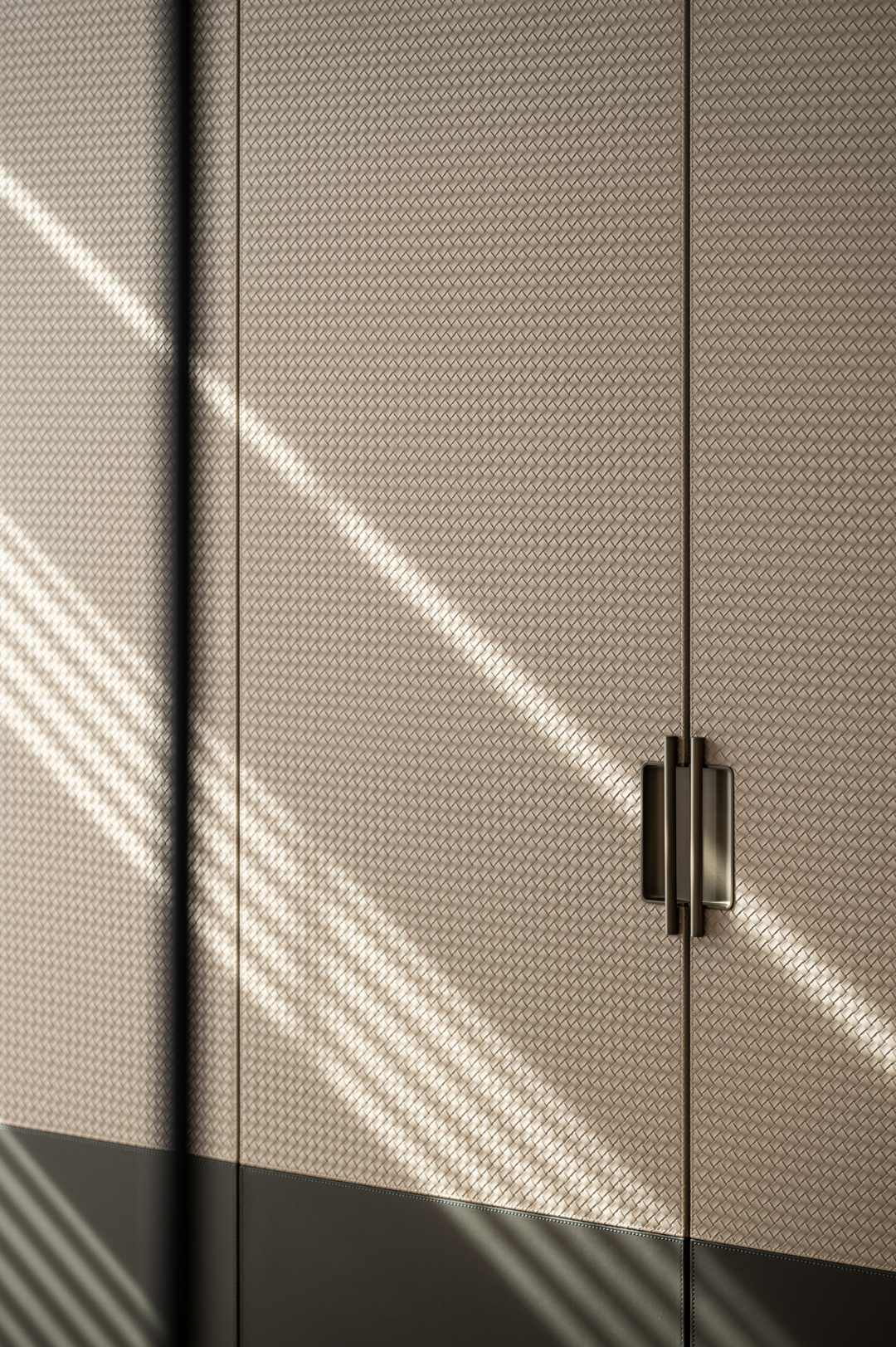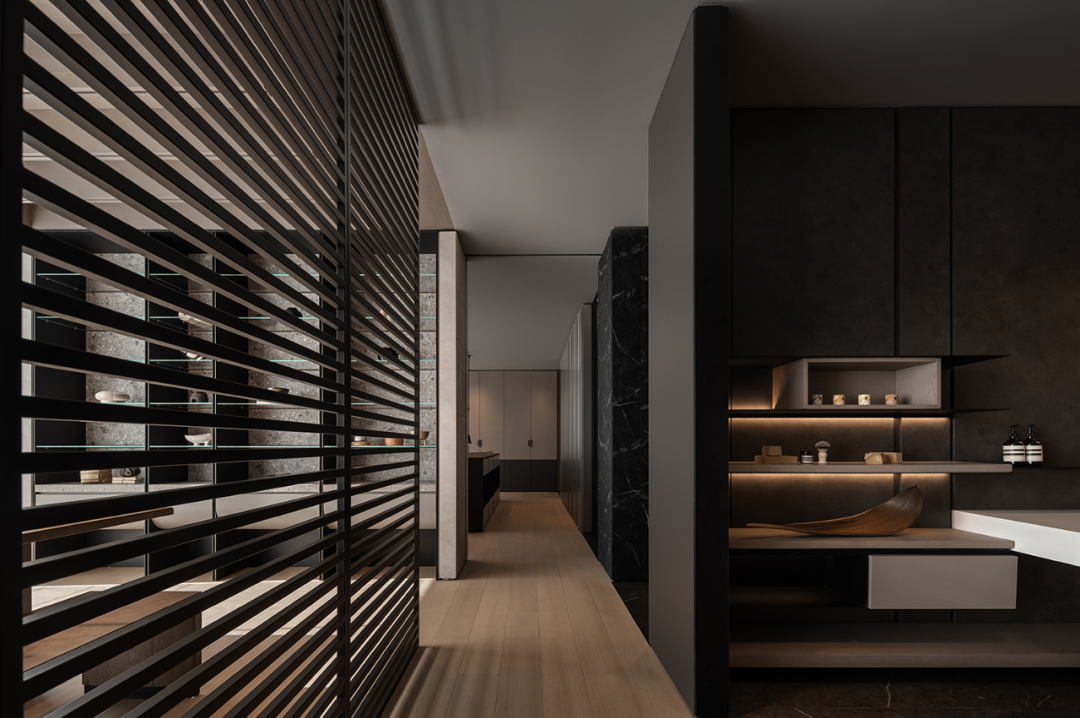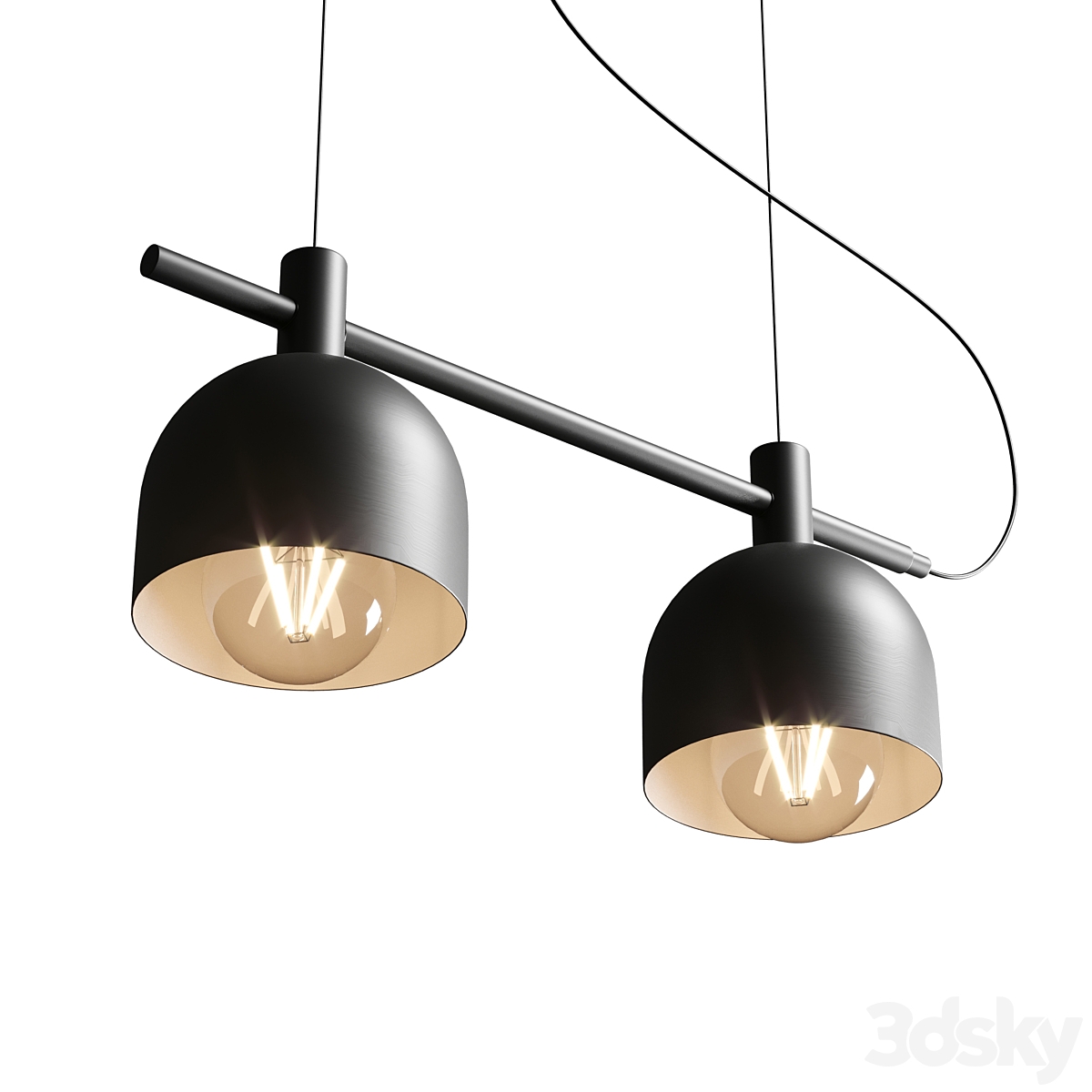
在繁忙的都市生活中,我们时常渴望找到一处宁静的角落,让心灵得以栖息。苏州这座享有“人间天堂”美誉的城市,以其独特的江南水乡风貌、深厚的文化底蕴和繁荣的现代经济而闻名于世。而“本来之间”同样承载着对美好生活的追求,两者的融合不仅体现在地域文化的传承与发展上,还体现在设计理念的创新与传承上。
In the bustling urban life, we often yearn to find a tranquil corner for our souls to rest. Suzhou, a city known as "paradise on earth," is famous for its unique Jiangnan water town scenery, profound cultural heritage, and thriving modern economy. "INSPACE" also carries the pursuit of a beautiful life. The integration of the two not only reflects the inheritance and development of regional culture but also showcases the innovation and heritage of design concepts.




建筑大师路德维希·密斯·凡德罗说过:“少即是多(Less is More)”,这句话完美地诠释了设计的核心理念。通过去除多余的装饰和元素,我们让空间回归本质,让人们能够更加专注于享受生活的美好。
The architectural master Ludwig Mies van der Rohe once said, "Less is more," perfectly interpreting the core philosophy of design. By removing unnecessary decorations and elements, we allow the space to return to its essence, enabling people to focus more on enjoying the beauty of life.



合理利用空间,提升出更实用的功能性。天然材质的磨砺与岁月的留痕,赋予空间独特的层次感与探索性。经过一条长廊,动线上的节奏悄然变化,让居所的动静分离达到一种更理想的平衡状态,不同维度上营造出空间上的延伸感。
The rational use of space enhances its practical functionality. The refinement of natural materials and the marks of time endow the space with a unique sense of layering and exploration. Passing through a long corridor, the rhythm of movement subtly changes, achieving a more ideal balance of movement and stillness within the dwelling, and creating a sense of spatial extension on different dimensions.



空间是容器,展厅容的是产品与人,空间的始终归于一点,两者之间由无数隐匿的副线贯穿。制造随机停留的可能,使访者保留更多时间与关注,对品牌做更深入的品读。
Space is a container, and what the exhibition hall contains are products and people. The essence of space always converges to one point, connected by countless hidden sub-lines. Creating opportunities for random pauses allows visitors to spend more time and attention, enabling a deeper understanding of the brand.



光影是空间的灵魂,温柔地拂过木质地板,穿梭于家具的缝隙间。这些光线与影子的交错,为家居空间带来了层次与深度,使得每一寸空间都充满了生命与活力。
Light and shadow are the souls of space, gently brushing over wooden floors, weaving through the gaps in furniture. The interplay of these lights and shadows brings layers and depth to the home space, making every inch alive and vibrant.




墙面上竖向的条纹装饰,既拉伸了空间感,又增添了几分现代气息。以简洁的线条和色彩,营造出简约而不简单的生活空间。
The vertical stripes on the walls not only stretch the sense of space but also add a modern touch. With simple lines and colors, a minimalist yet sophisticated living space is created.



客厅是全开放的主要社交空间,承载着休闲和聚会的功能,是与友人分享美好的天地,自由的尺度和灵活的布局,让人更轻松的氛围体验。
The living room is an open main social space, bearing the functions of relaxation and gathering. It is a place to share beautiful moments with friends, where the freedom of scale and flexible layout facilitate a more relaxed atmosphere.




材质则是空间的肌肤,它直接影响着人们的触感和视觉体验。黑色金属材质为整个空间增添了一些冷冽而坚硬的气质,与温润的木质形成对比,增添了空间层次感。
Material is the skin of the space, directly affecting people's tactile and visual experiences. The use of black metal materials adds a cold and hard temperament to the entire space, contrasting with the warmth of wood, enhancing the sense of spatial layers.




金属线条、块面线性以及大面米白色油漆板的运用,赋予会客空间柔美的情绪及神秘感,大气而拥有张力。现代主义建筑的美学记忆及酒店式的高雅气质在设计中娓娓道来,强调着几何的线条感,家具与空间元素融合便得以纳入设计的点-线-面之间。
The use of metal lines, block surface linearity, and large areas of off-white leather imparts a gentle mood and sense of mystery to the reception space, atmospheric yet full of tension. The aesthetic memory of modernist architecture and the elegant temperament of hotel-style are narrated in the design, emphasizing the sense of geometric lines, integrating furniture and spatial elements into the design's points, lines, and surfaces.





壁挂衣帽间在保证了功能独立的同时,又强化了整体延续性。墙布硬包造型墙体搭织物肌理,雅致而内蕴。
The wall-mounted coatroom ensures functional independence while enhancing the overall continuity.
The wall cloth hard pack and the delicate fabric texture of the bedding add elegance and depth.




空间不仅是一个简单的居住场所,更是一个可以让人放松身心、享受生活的艺术殿堂。在喧嚣的都市中学会摒弃繁琐,追求简约与纯粹。找到内心的宁静与平衡,享受生活的每一个瞬间。
Space is not just a simple dwelling place; it is an art hall where one can relax, enjoy life, and embrace the simplicity and purity in the hustle and bustle of the city. Learn to discard the cumbersome in the noisy city, pursue simplicity and purity, find inner peace and balance, and enjoy every moment of life.

项目信息
Information
━
项目名称:苏州本来之间展厅
Project Name:INSPACE Suzhou Exhibition Hall
项目地址:J+构架生活艺术馆(苏州)
Project Location:J+ Art Space, Suzhou
设计公司:近境制作
Design Company:Design Apartment
设计总监:唐忠汉
Design Directo
r:TANG CHUNG HAN
项目业主:本来之间
Project Team: INSPACE
室內面积:370㎡
Interior Area: 370㎡
项目摄影:山野空间摄影
Project Photography: SHAN YE Space Photography

唐忠汉
近境制作设计总监
━
人生路上只要记住一件事,寻找你热爱的东西。——唐忠汉
我们的设计源自于对生活的热情,强调自然、清晰的原始设计,代表未来空间的发展方向,年轻·活力·亚洲,我们所做过最好的设计就是创造未来。
透过室内建筑的方式,体验空间、光影、材质、细节,试图透过以人为本的思考,探索现代东方的住宅方式。回归真实的需要,提升心理仪式性的转换,让住宅不仅是满足基本的需求,而是到达体验的感受,让我们所看到的不仅是设计,而是对于生活的深刻体会。






















暂无评论内容