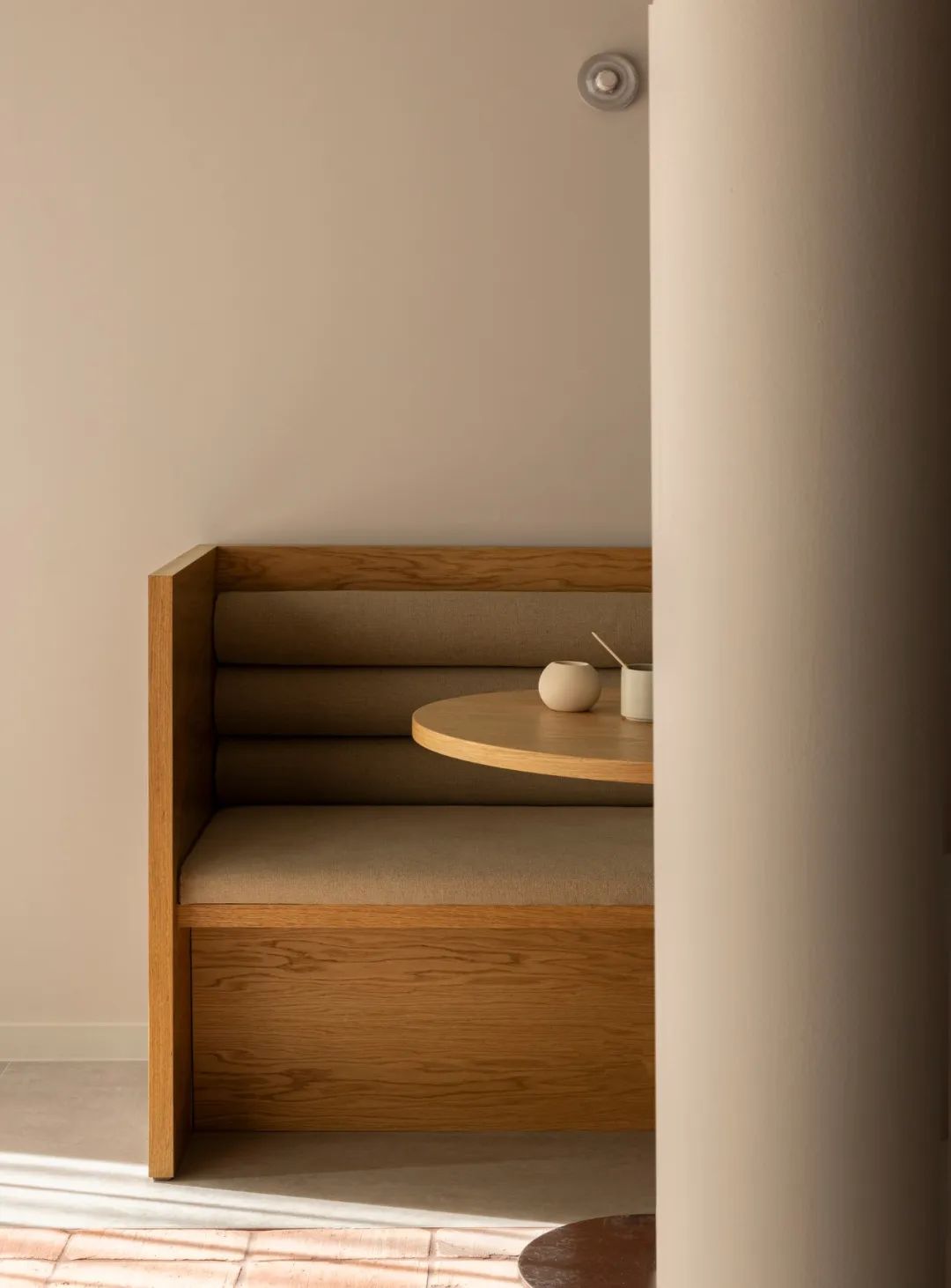
近日,Norm Architects呈现了他们的最新作品——Chancery House。该建筑共有九层,是为The Office Group打造的新办公室,项目位于伦敦热闹的中心城区。不仅展示着传统和当代设计的和谐融合,也重新定义了当代的工作空间形式,构建员工之间的幸福感。
Norm Architects has unveiled their latest creation, Chancery House. The nine-storey building is a new Office for The Office Group, located in the bustling heart of London. It not only shows the harmonious fusion of traditional and contemporary design, but also redefines the contemporary form of work space and builds a sense of happiness among employees.

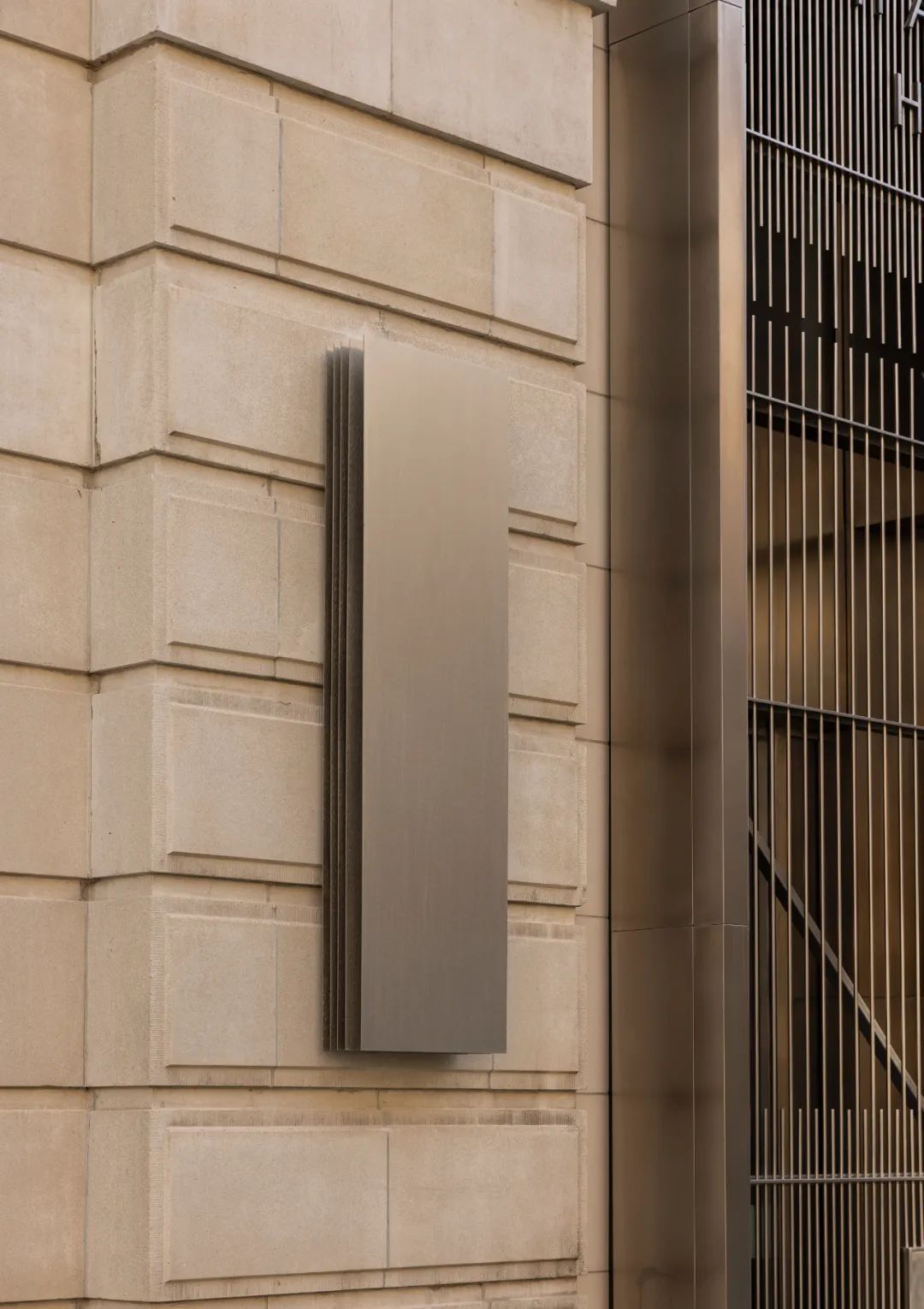
dMFK Architects对原有建筑进行了翻新、重新规划和扩建,Norm Architects完成了室内设计的部分,他们共同展示出在工作场所采用多元策略且具有美观度的可能性和必要性。集体精神的核心是关心用户的共同愿望,使得设计作为方法一种,不仅能调动感官,还能营造宁静宜人的氛围。
dMFK Architects renovated, replanned and expanded the existing building, while Norm Architects completed the interior design, which together demonstrates the possibility and necessity of employing multiple strategies and aesthetics in the workplace. The core of the collective spirit is caring for the common aspirations of users, making design a method that not only engages the senses, but also creates a peaceful and pleasant atmosphere.


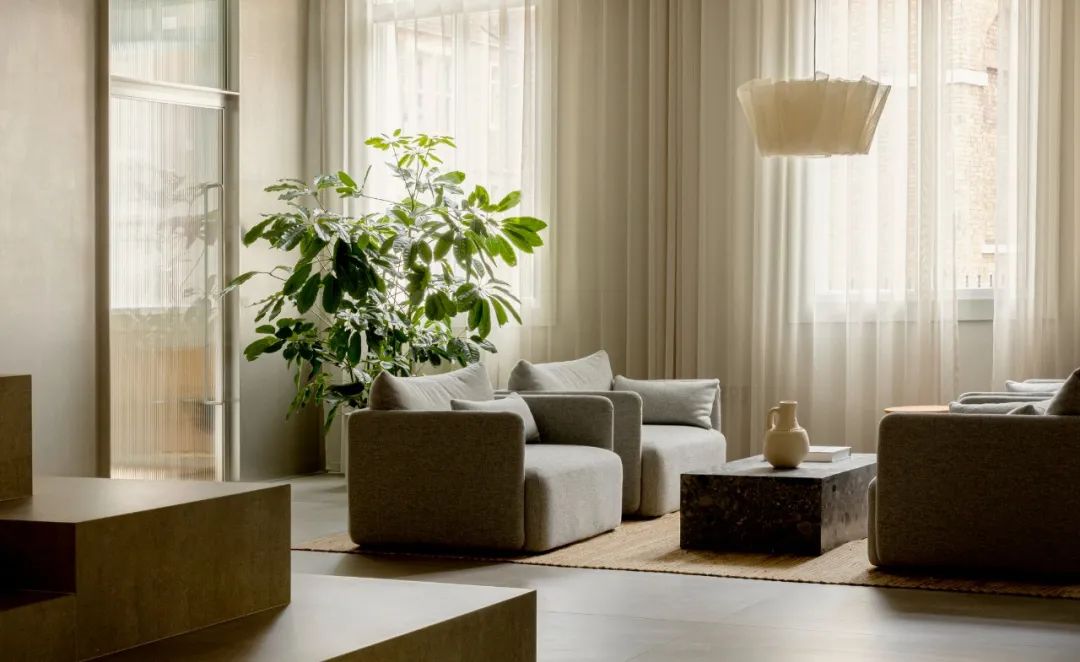


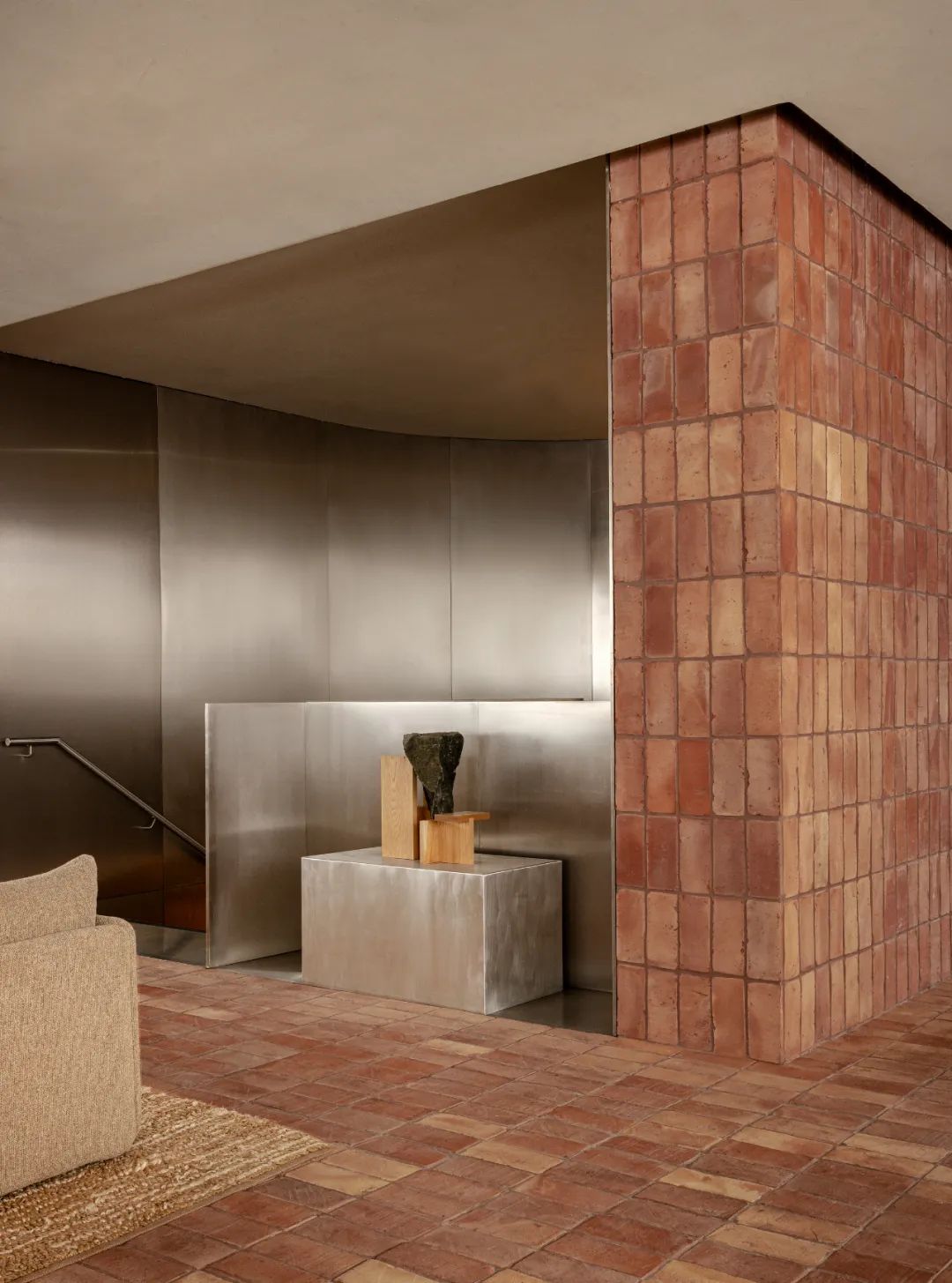


建筑师和设计师有着共同的责任:打造一个以人为感知中心的世界,让空间自由成长。这就要求他们能够深刻地理解那些能与个人的整体福祉产生深刻共鸣的设计做选择,并对社区和环境产生积极影响。这不仅是在创造空间,还在精心地塑造环境,无论是使个人还是他们所居住的场所都与美好生活的本质产生联系。
Architects and designers share a common responsibility: to create a world that centers on human perception and allows space to grow freely. This requires a deep understanding of design choices that resonate deeply with the overall well-being of individuals and have a positive impact on communities and the environment. This is not only creating space, but also carefully shaping the environment to connect both the individual and the place they live with the essence of the good life.



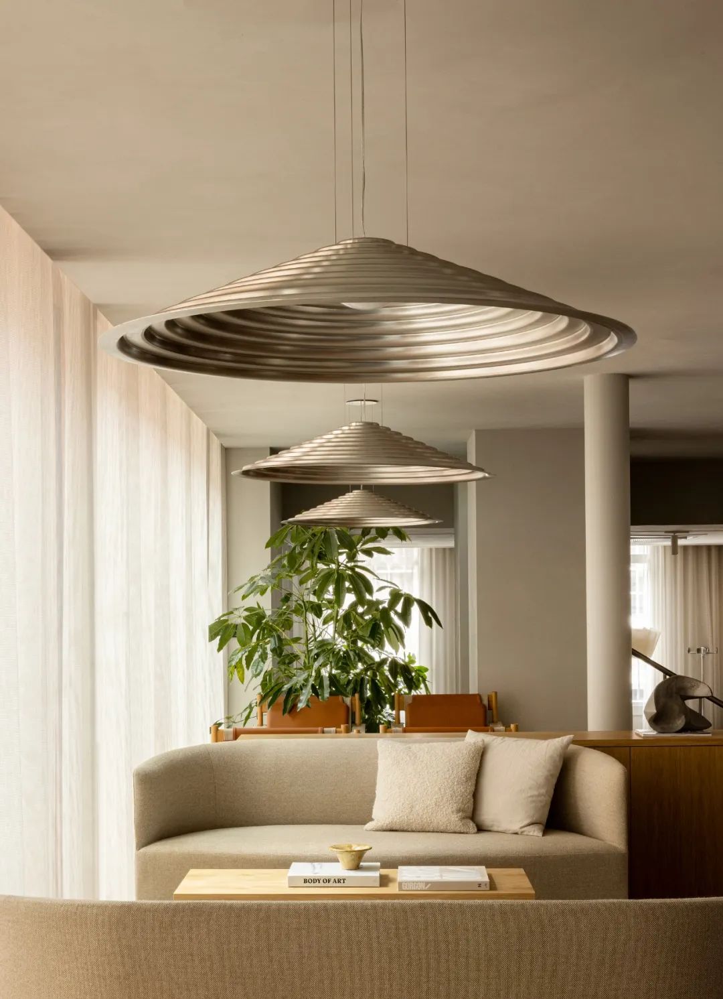

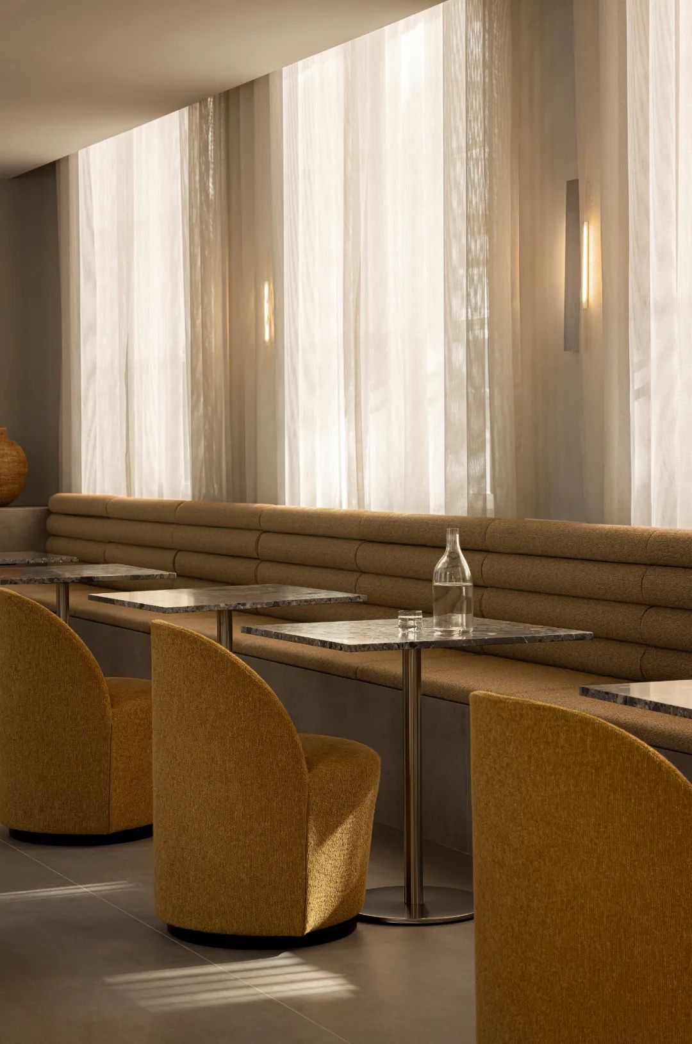
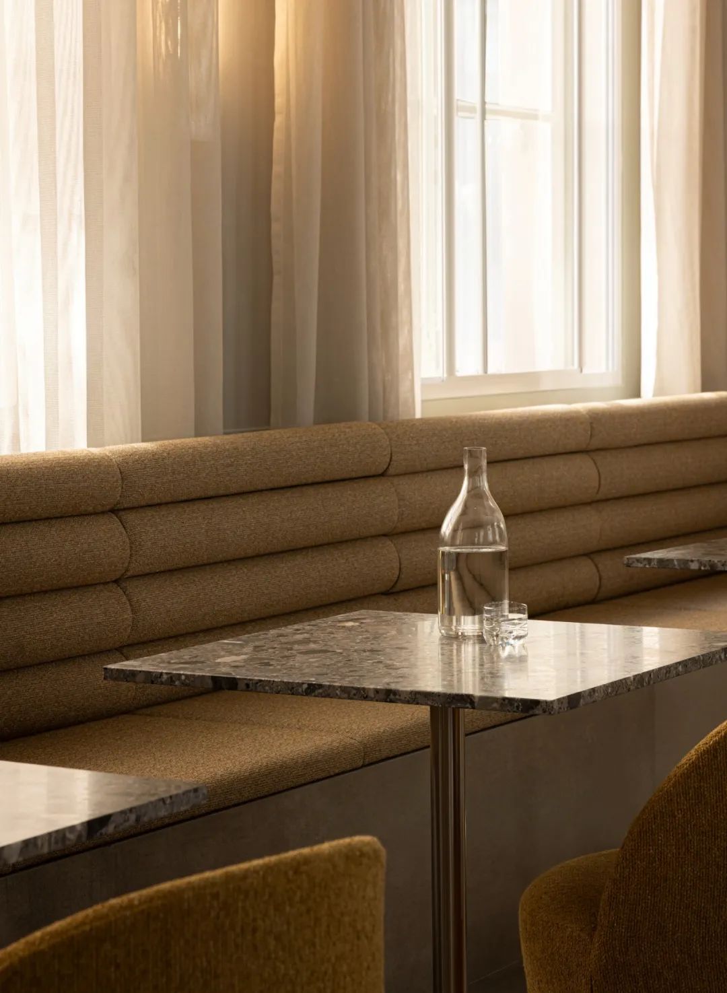
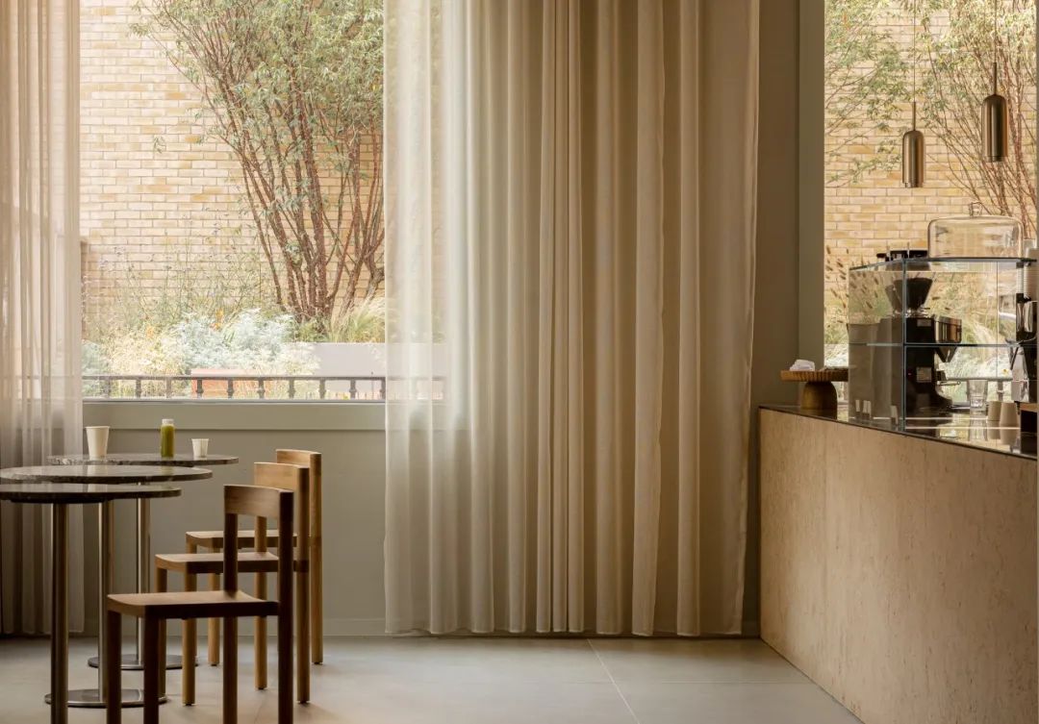

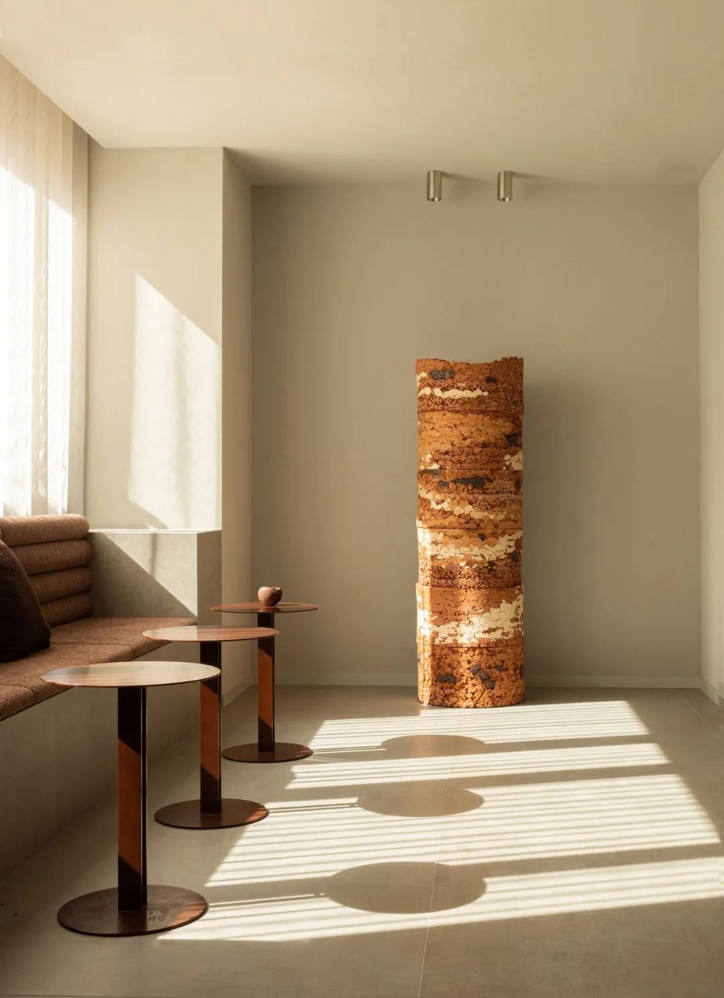





为幸福感而设计的本质不在于浮夸的表达或特征,而是营造和谐的环境。为了实现这一愿景,Norm Architects利用自然形态,材料和色彩的力量来构建空间,使其不仅精致美观,而且经得起时间的考验。软、硬材料的相互作用,如纺织品和砖材的协调,创造出的空间不仅能激发使用者的热情,还能散发出温馨的暖意,这对于置身其中的人而言至关重要。
The essence of design for happiness is not in grandiose expressions or features, but in creating a harmonious environment. To achieve this vision, Norm Architects uses the power of natural form, materials and color to construct Spaces that are not only exquisite and beautiful, but also stand the test of time. The interaction of soft and hard materials, such as the coordination of textiles and bricks, creates Spaces that not only inspire the enthusiasm of the users, but also exude a warm warmth that is essential for those who are in them.




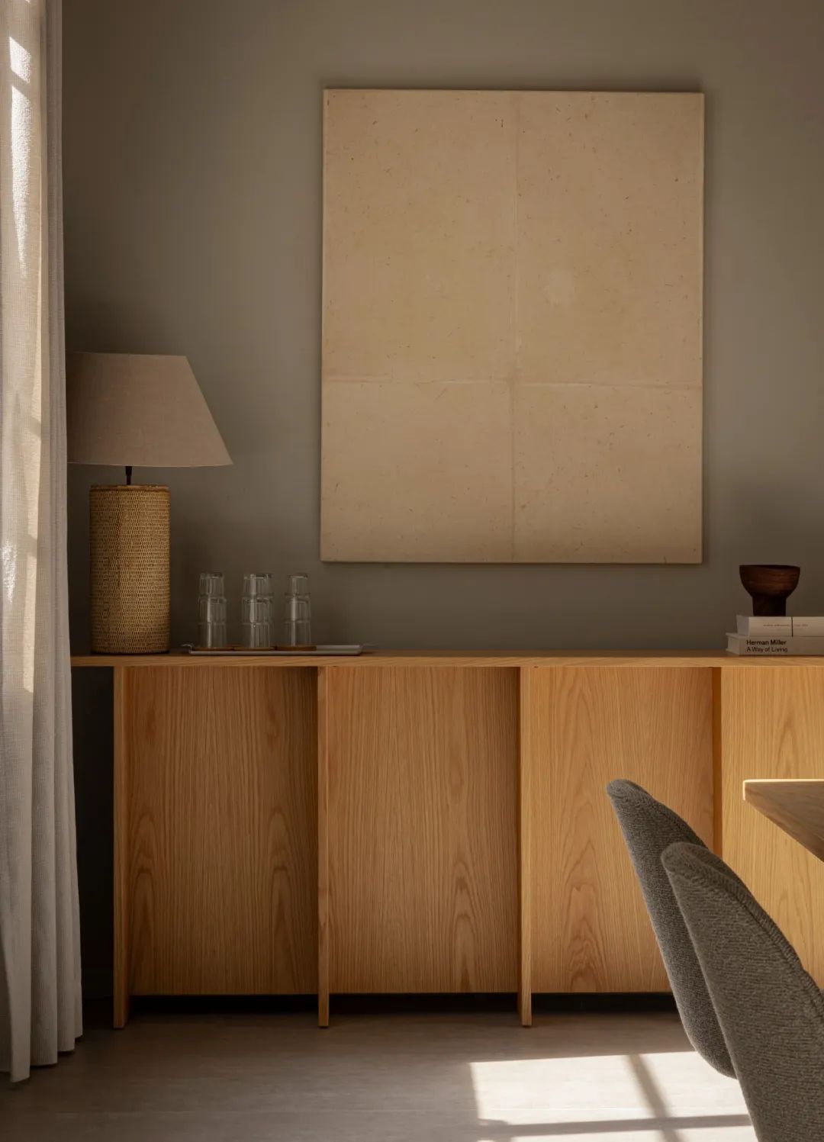
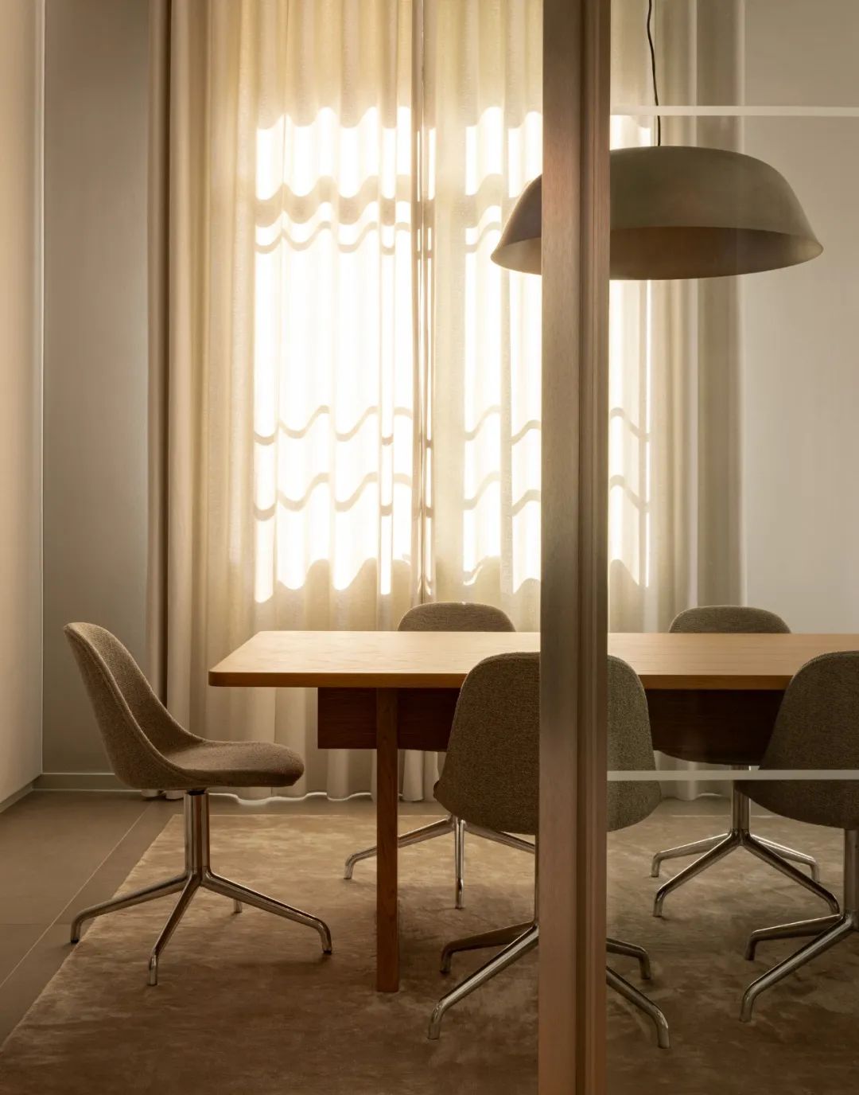


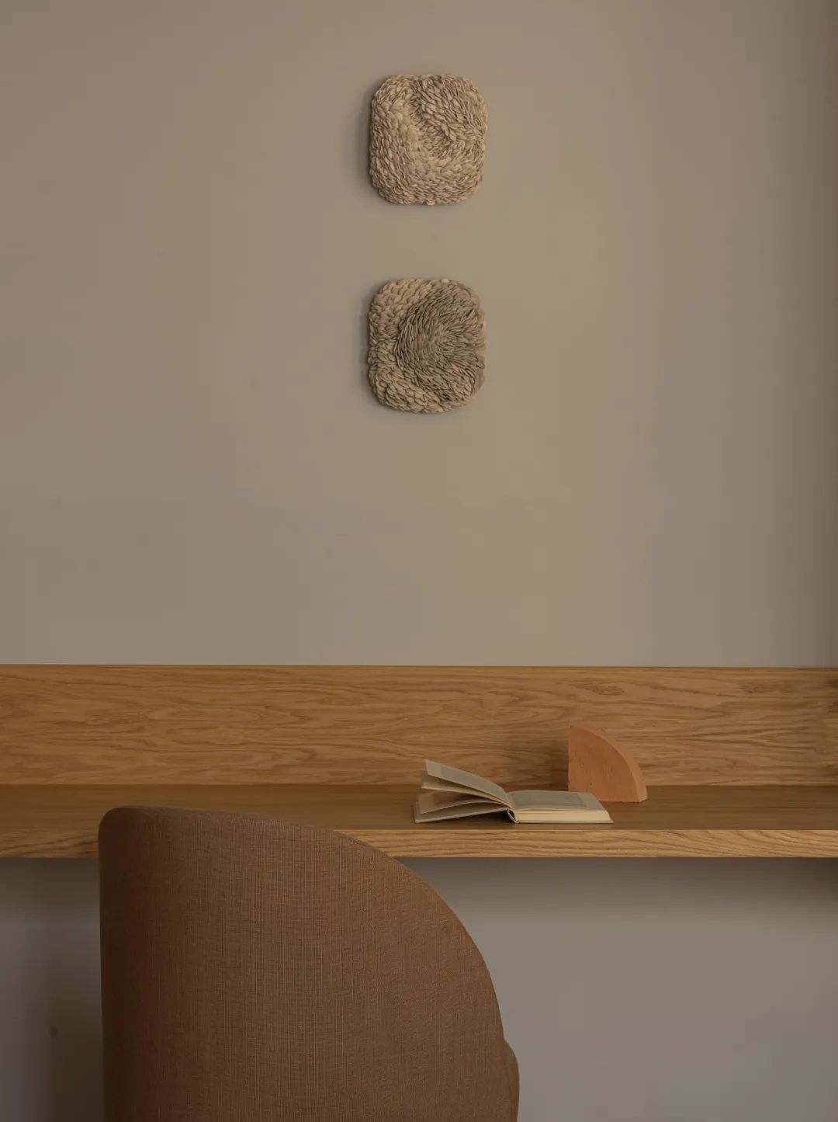












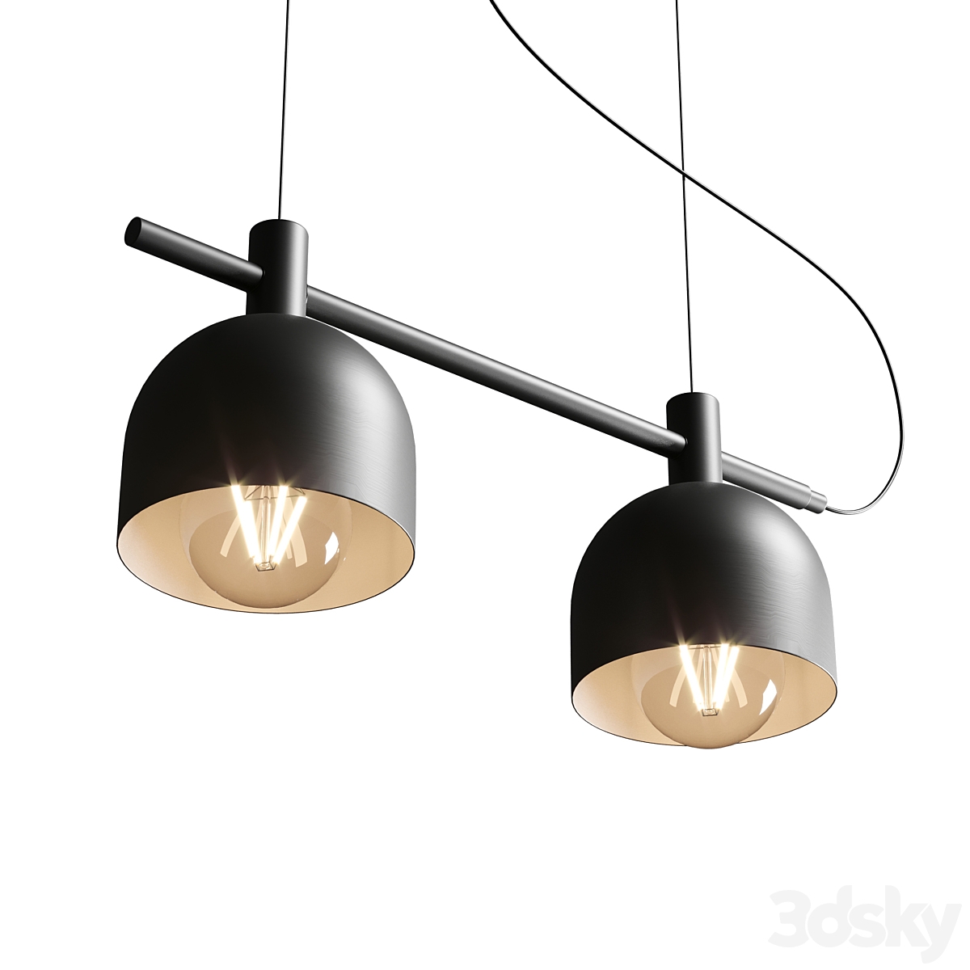



暂无评论内容