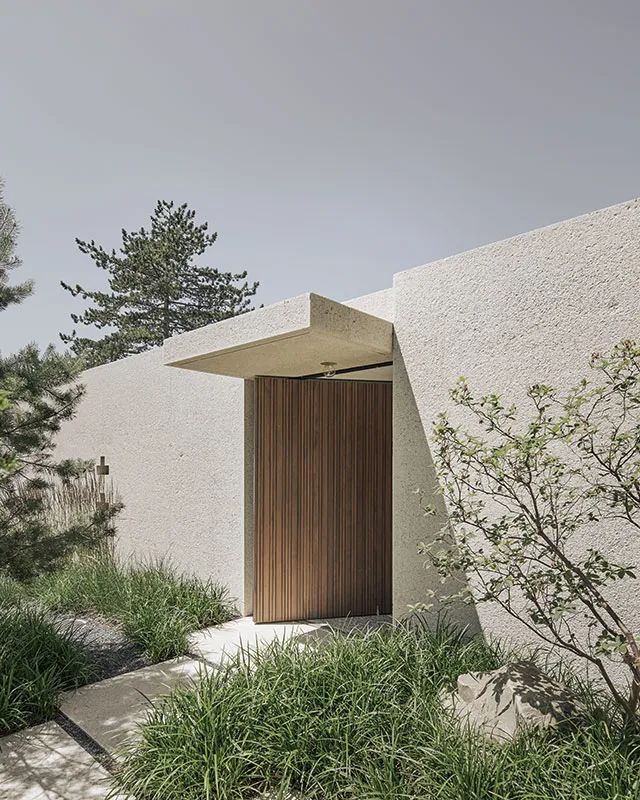
Think Architecture是一家位于瑞士苏黎世的建筑事务所,由建筑师Ralph Brogle和Marco Zbinden共同成立于2008年,业务涉及建筑、项目开发和总体规划。他们认为“建筑思维”囊括了从构思到提案再到最终实现的整个过程,从概念阶段直至详细规划,工作室试图寻找一种具有挑战性的逻辑架构而进行日常的设计实践。
Think Architecture is an architectural practice based in Zurich, Switzerland, founded in 2008 by architects Ralph Brogle and Marco Zbinden, specializing in architecture, project development and master planning. They believe that "architectural thinking" encompasses the whole process from idea to proposal to final realization, from the concept stage to the detailed planning, and the studio tries to find a challenging logical structure for the daily design practice.

House at the Forest
森林里的房子
━
这是一座位于森林之中的现代住宅,为了让它更好地融入其所处的环境之中,Think Architecture采用白色作为建筑的主基调,使它成为一张干净的画布,任由自然的景观随意涂鸦。室内布局围绕着中心的庭院而展开,玻璃的广泛应用令室内外相互融合,同时将自然光充分的引入室内。
This is a modern house located in the forest. In order to make it better integrate into its environment, Think Architecture adopts white as the main tone of the building, making it a clean canvas, allowing the natural landscape to graffiti at will. The interior layout is organized around the central courtyard, and the extensive use of glass allows the interior and exterior to integrate with each other, while bringing natural light into the interior.


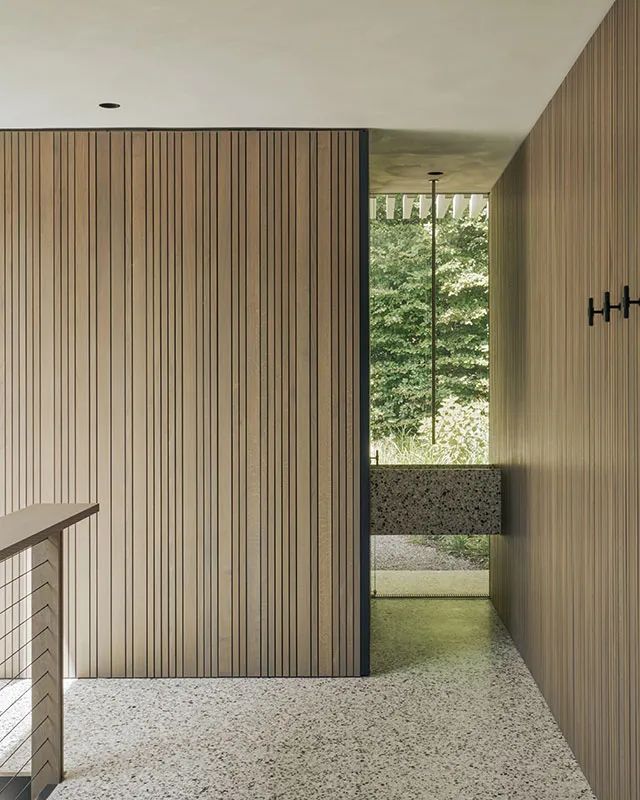






Casa Grusaida
六口之家
━
Casa Grusaida是一座建于20世纪60年代的房子,最初是一座三居室的小公寓,现在被改造成一个六口之家的私人住宅。Think Architecture仅对房屋结构进行局部调整,赋予其全新的当代形象。室内有两个垂直的开口形成了空间的连续性,将两个主要的楼层连接起来,同时也为低层房间提供了照射而下自然光。
Casa Grusaida is a house built in the 1960s, originally a small three-bedroom apartment, which has been converted into a private residence for a family of six. Think Architecture only made partial adjustments to the structure of the house to give it a new contemporary image. Two vertical openings create a spatial continuity that connects the two main levels, while also providing natural light to the lower rooms.














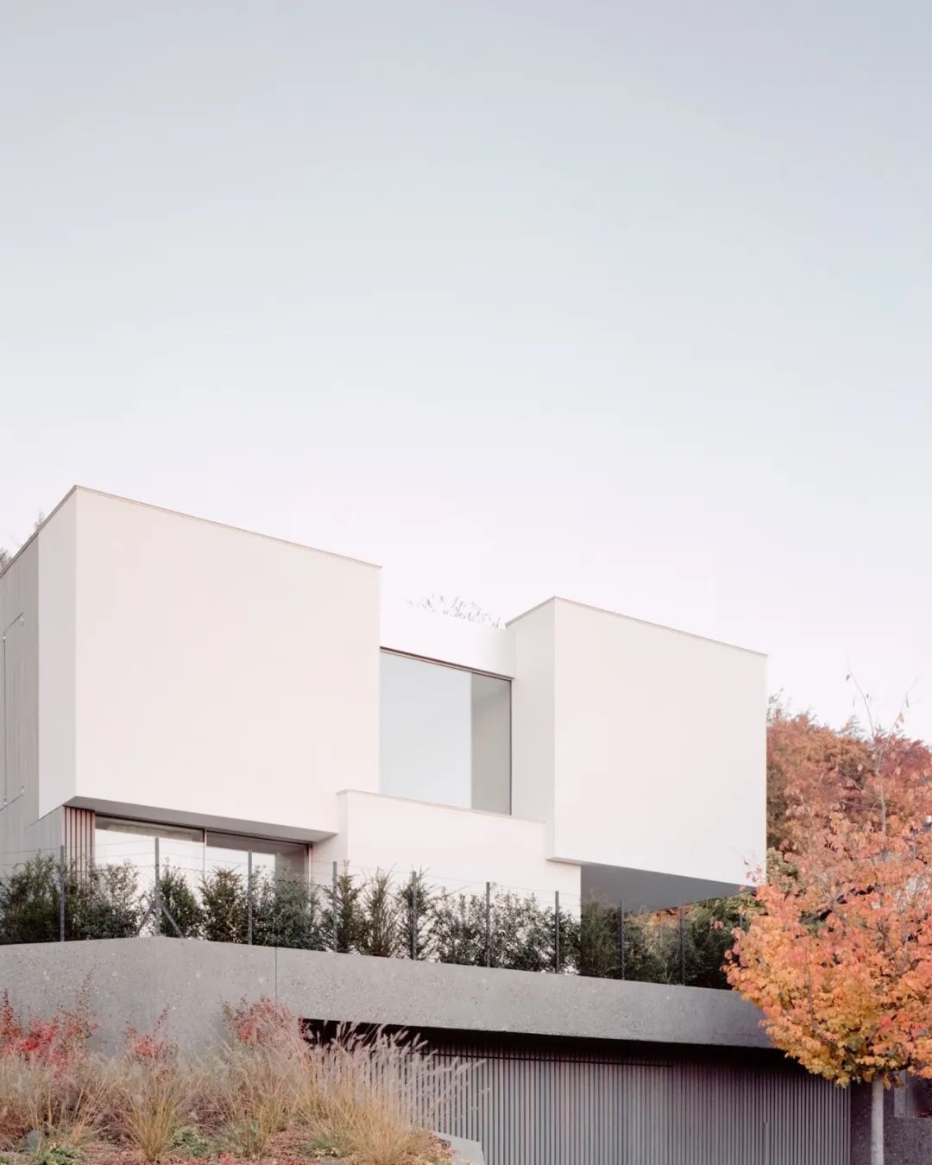

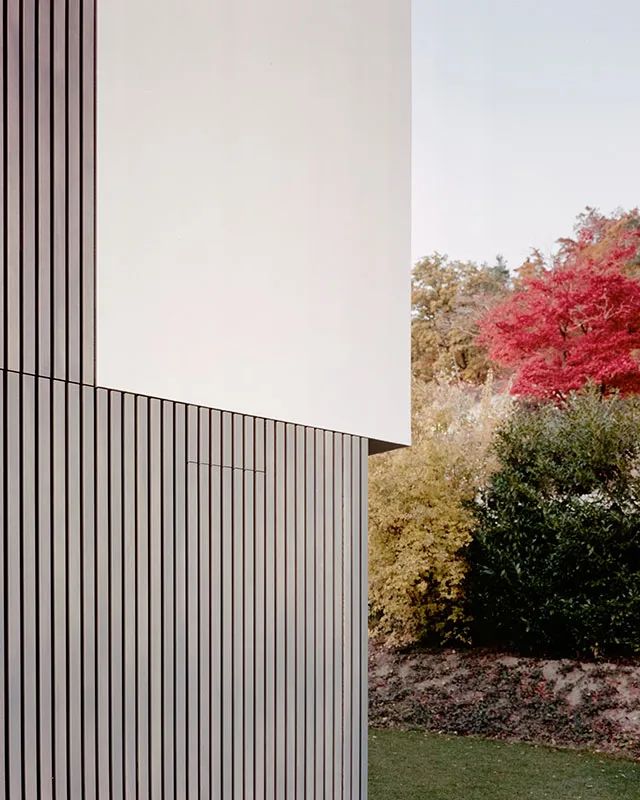






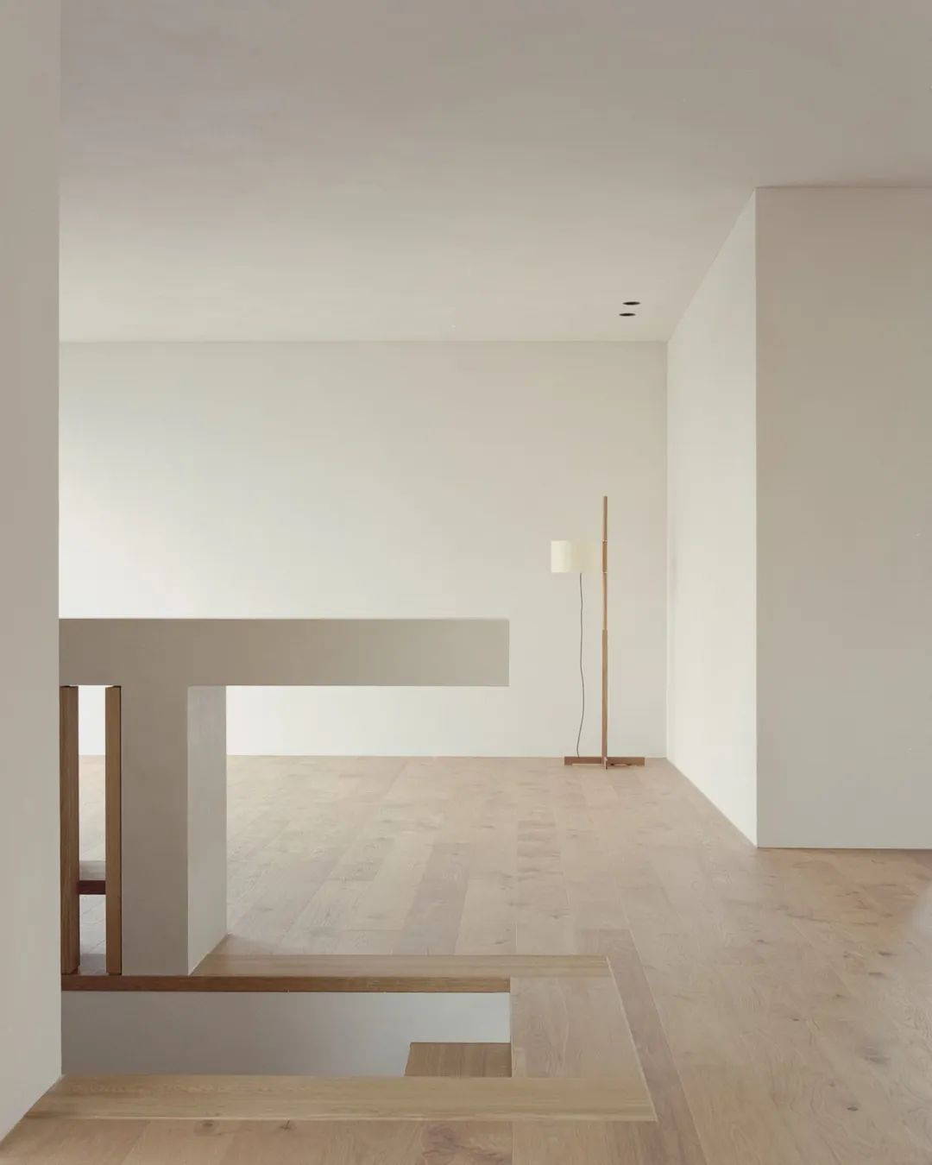
















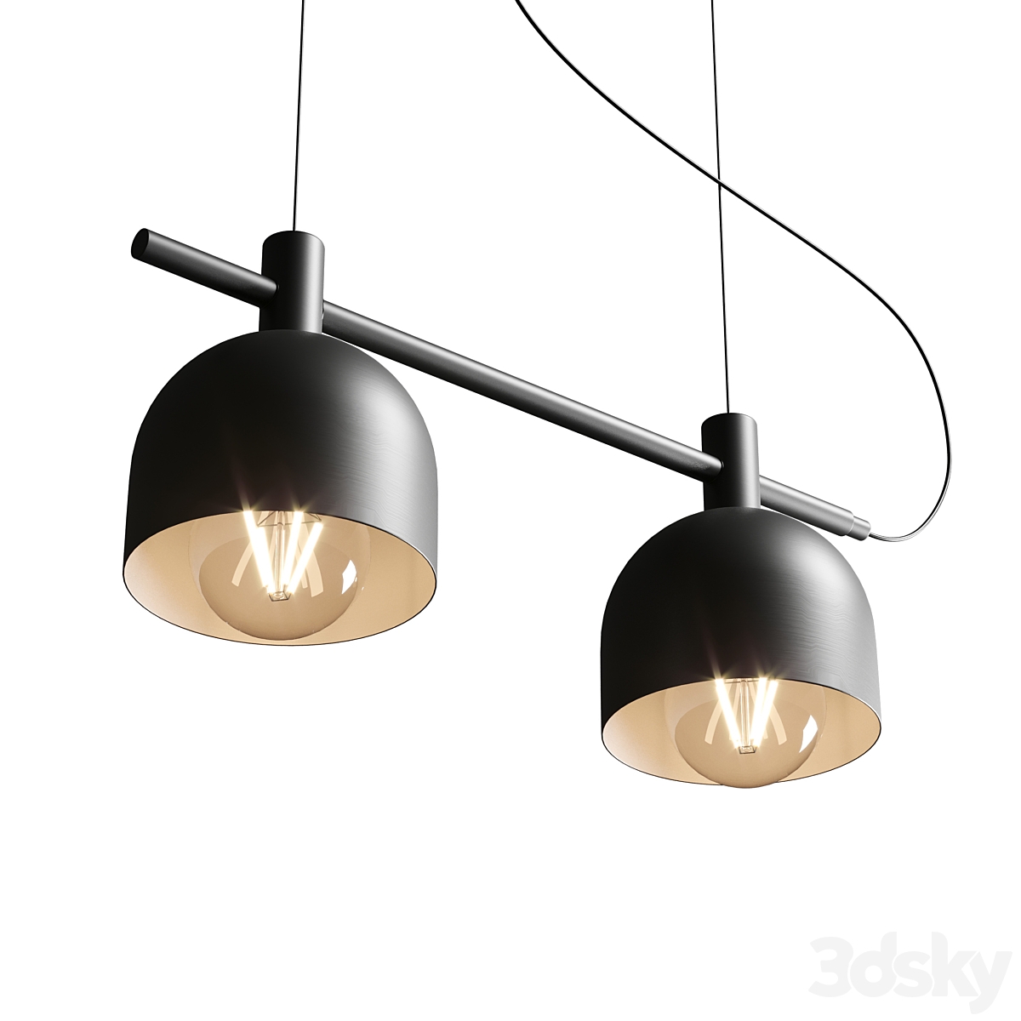



暂无评论内容