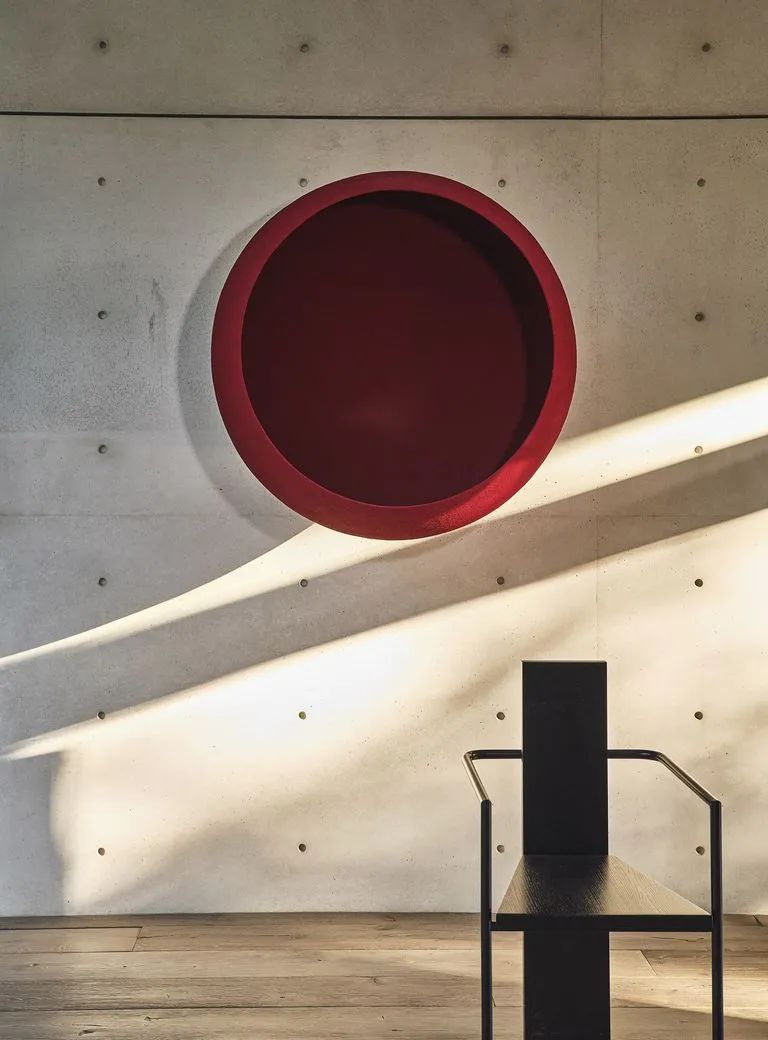
Kelly Wearstler,是一名杰出的、富有情调的美国室内设计师,她以奢华和令人着迷的生活理念而著称。其优雅浪漫的设计风格,彰显了色彩的力量。她凭借着自己独特的设计风格,融合了精致的色彩、复杂和自发性以及将不同时期的家具完美结合,来改变现代美国设计的风貌、并赋予其内涵和不同的意义。
Kelly Wearstler is an outstanding and emotional American interior designer known for her luxurious and captivating lifestyle. Its elegant and romantic design style reveals the power of color. She changed the look, meaning and meaning of modern American design with her own unique style of design, combining exquisite color, complexity and spontaneity with furniture from different periods.
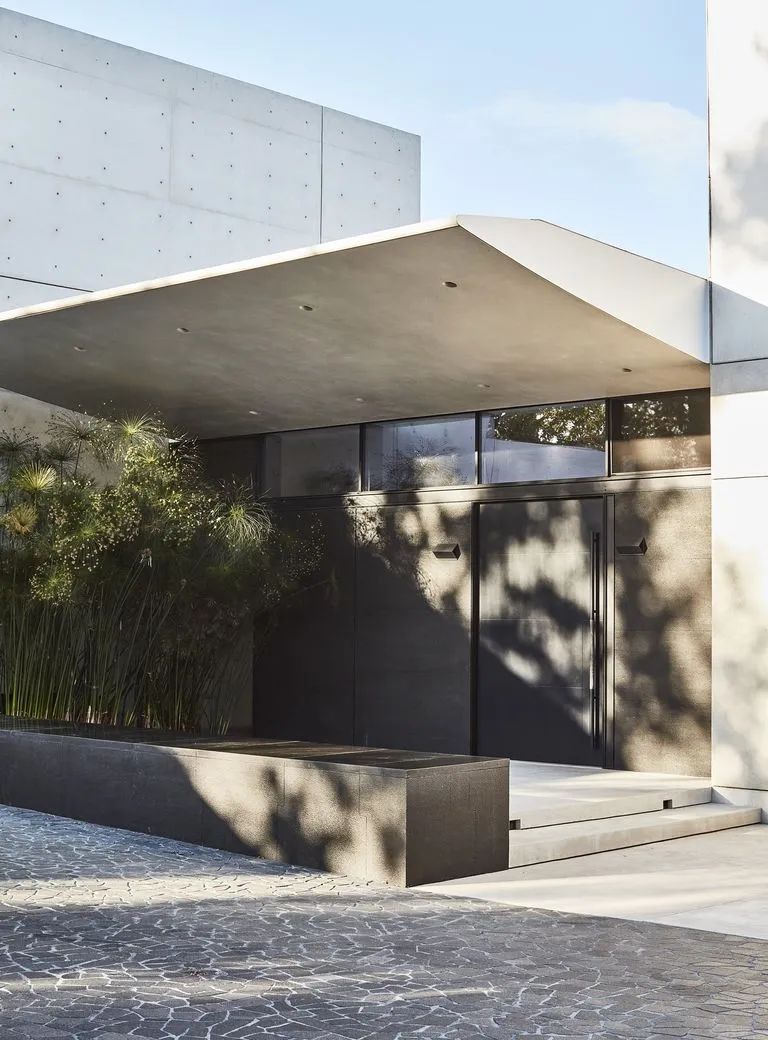
位于洛杉矶的现代式住宅,由设计师Kelly Wearstler和Masaststudio共同设计,将建筑、室内和景观融为一体,强大的凝聚力和协调感营造出雅致而温暖的氛围。客户希望建筑具有雕塑感和艺术性,但同时又不失居家的舒适性,于是,设计师试图模糊室内外的界限,创造了一个无限流动空间形态。
A contemporary house in Los Angeles, designed by designers Kelly Wearstler and Masaststudio, blends architecture, interior and landscape with a strong sense of cohesion and coordination to create an elegant and warm atmosphere. The client wanted the building to be sculptural and artistic without losing the comfort of home, so the designer tried to blur the boundaries between interior and exterior, creating an infinite flow of spatial forms.
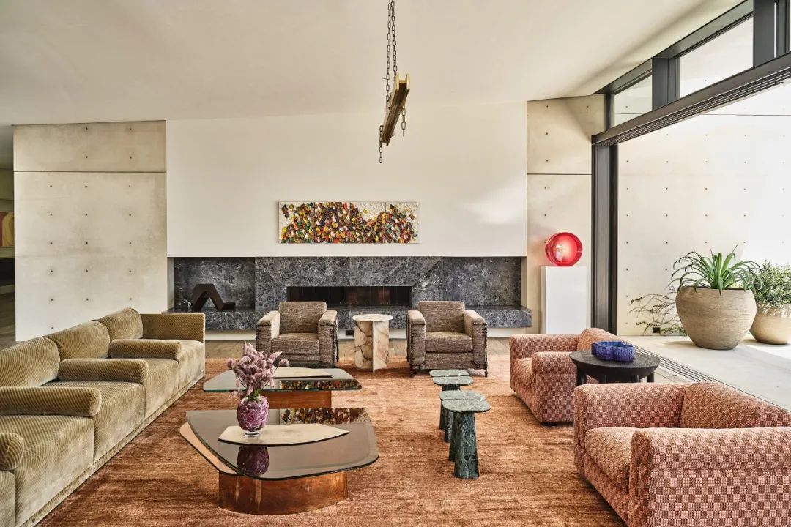
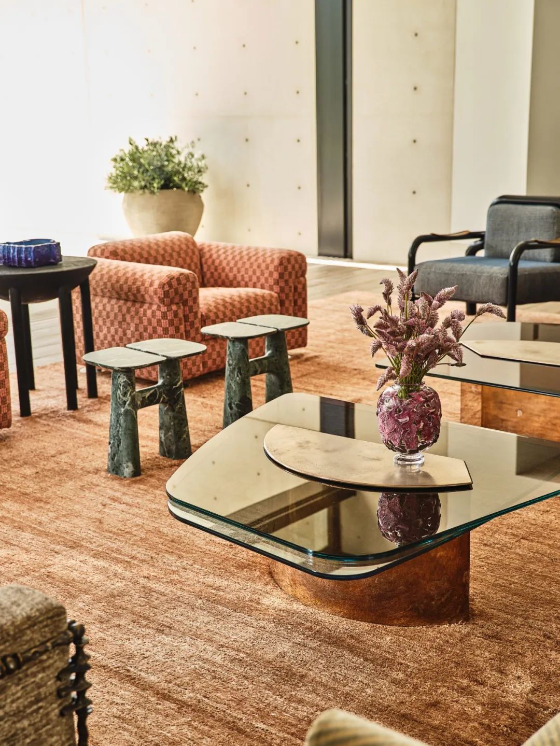




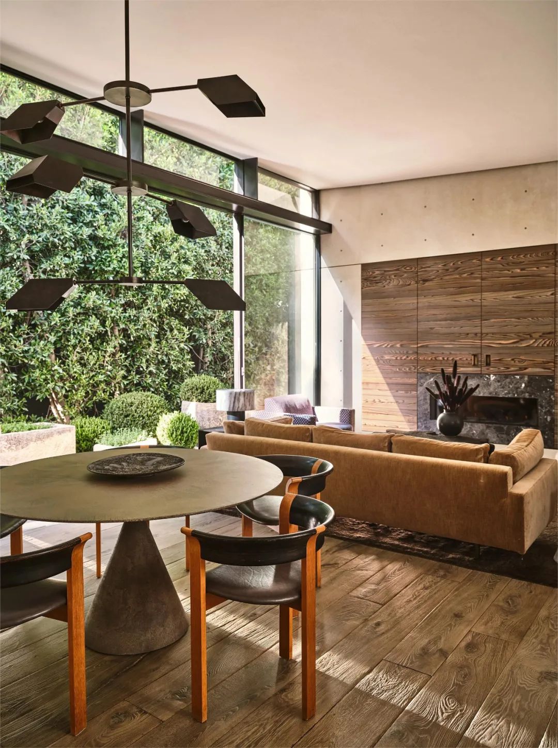


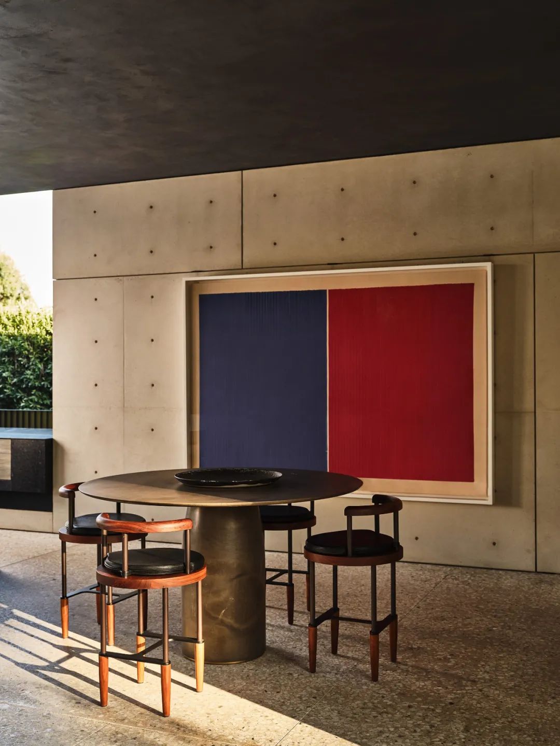
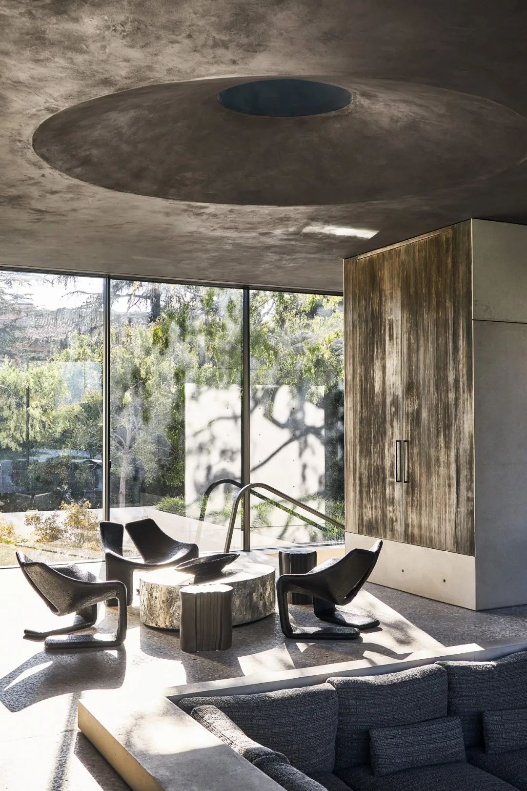



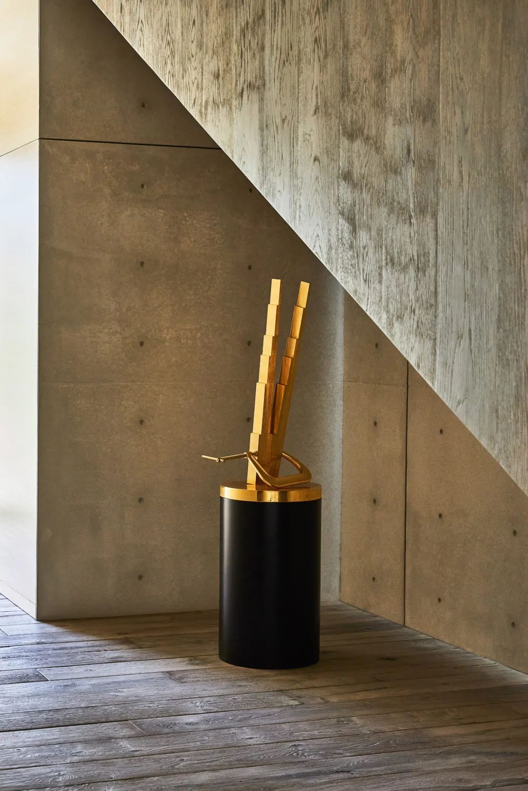
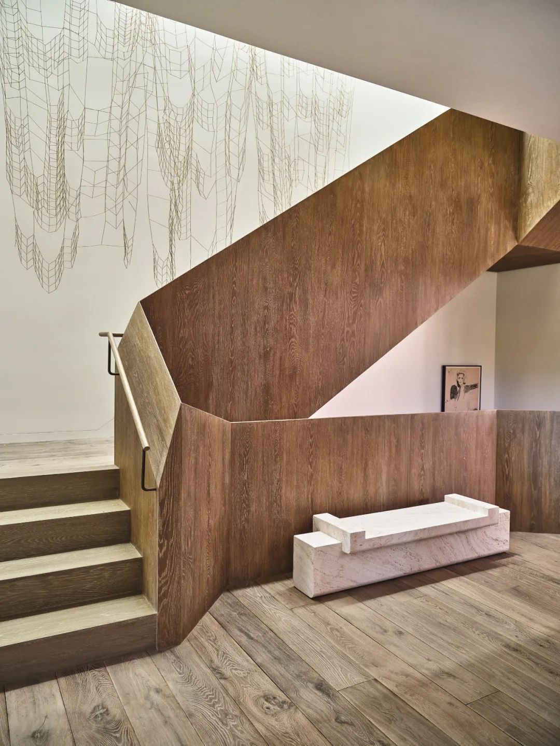

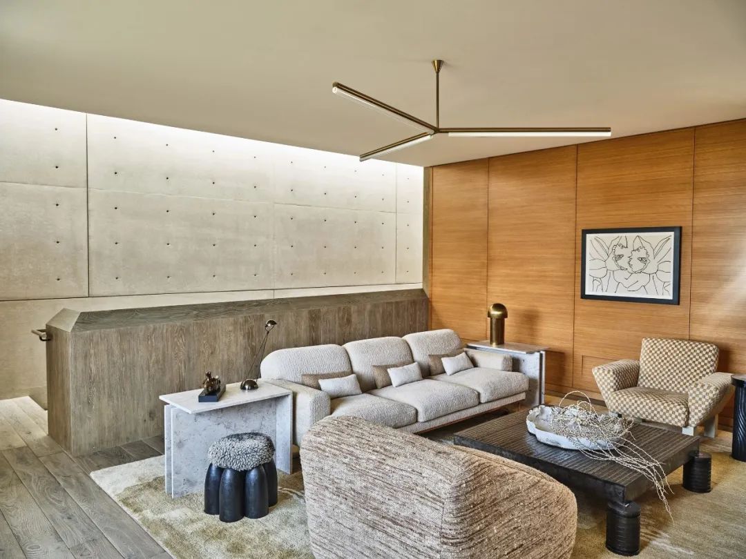


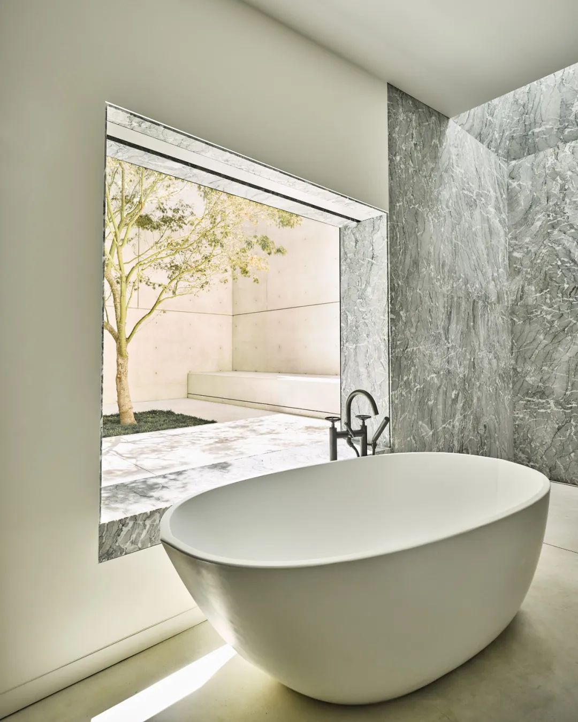

建筑中央保留了一棵原有的老橄榄树,景观设计师通过精心的营造,使其与室内的优雅氛围和功能布局达到完美地平衡,材料的选择和使用为空间注入独特的生命力和细节质感,为业主构了一种与众不同的室内外生活体验。
An old olive tree is preserved in the center of the building. Through careful construction, the landscape architect makes it perfectly balanced with the elegant atmosphere and functional layout of the interior. The selection and use of materials inject unique vitality and detailed texture into the space, creating a unique indoor and outdoor life experience for the owner.
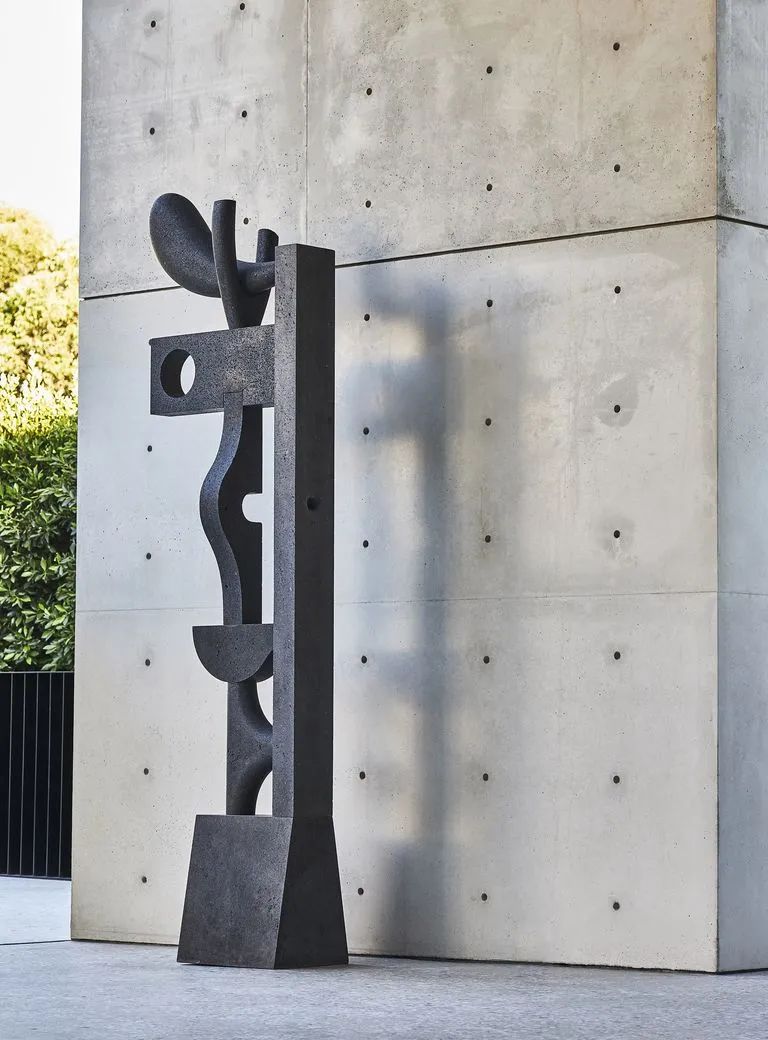



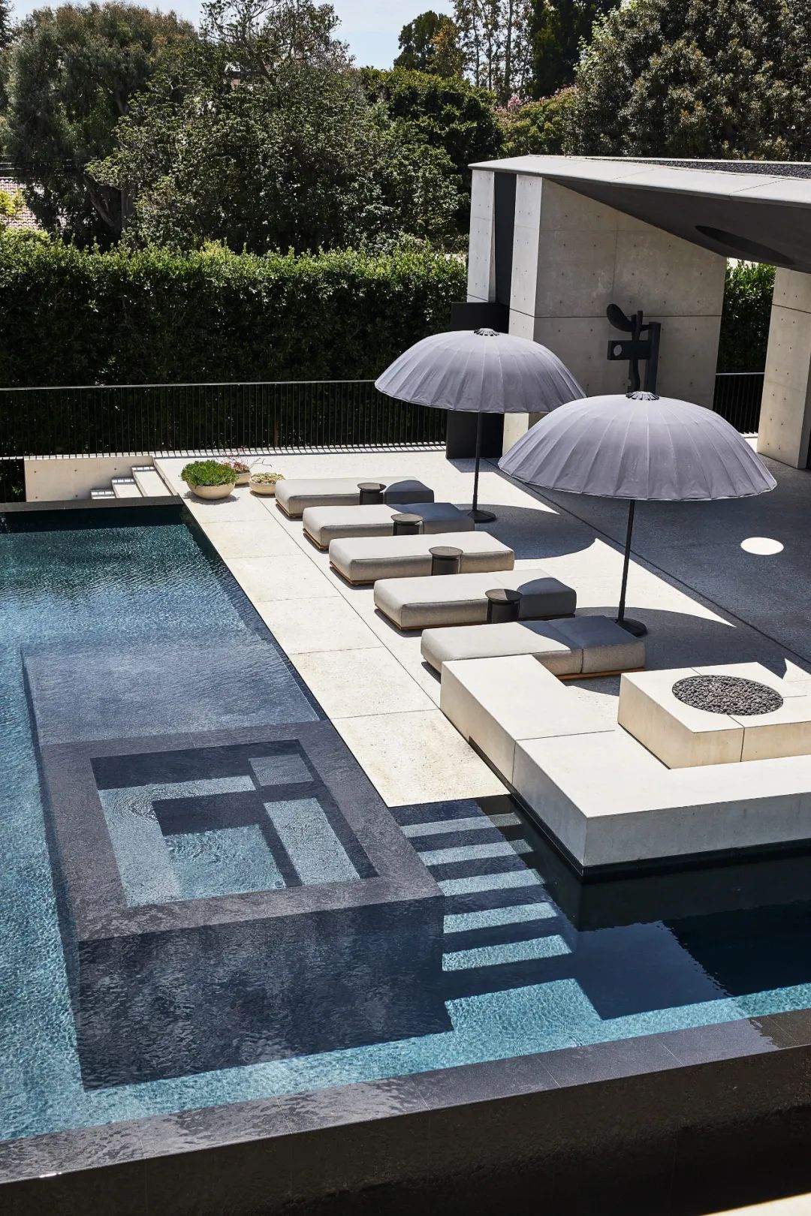












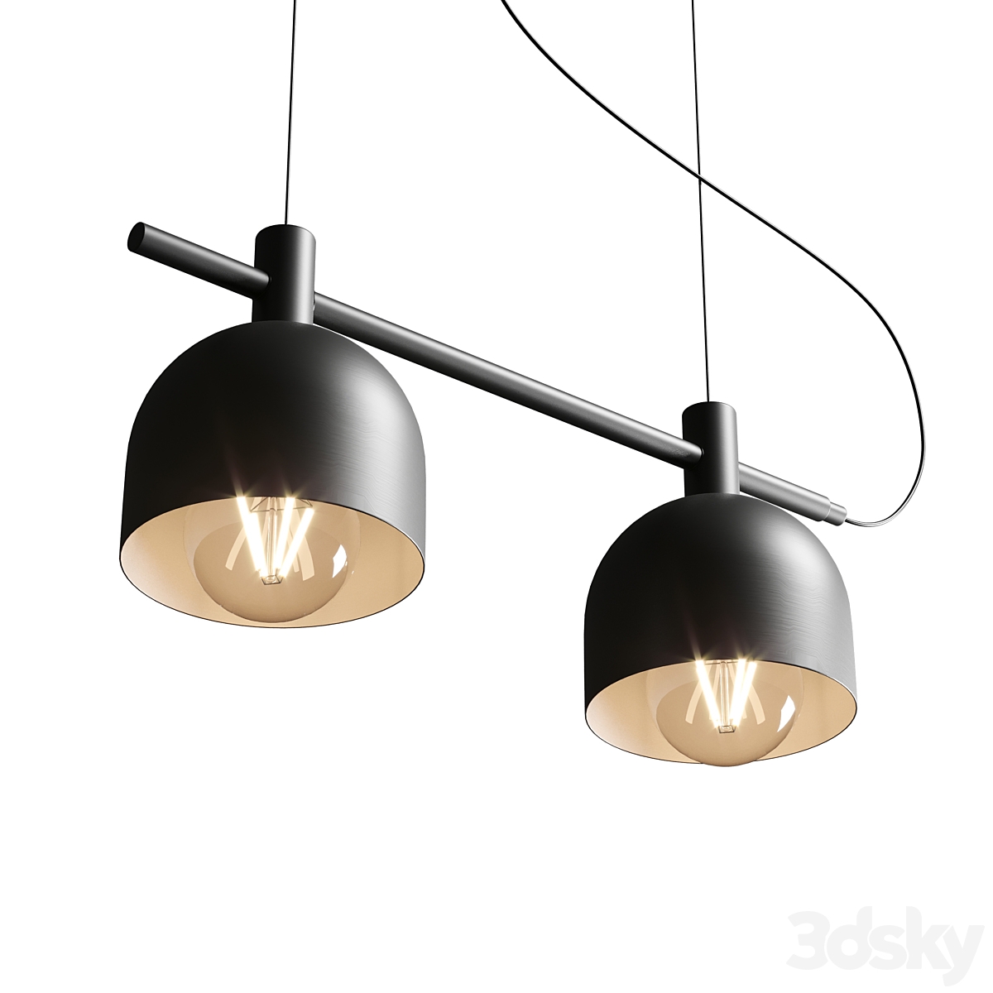

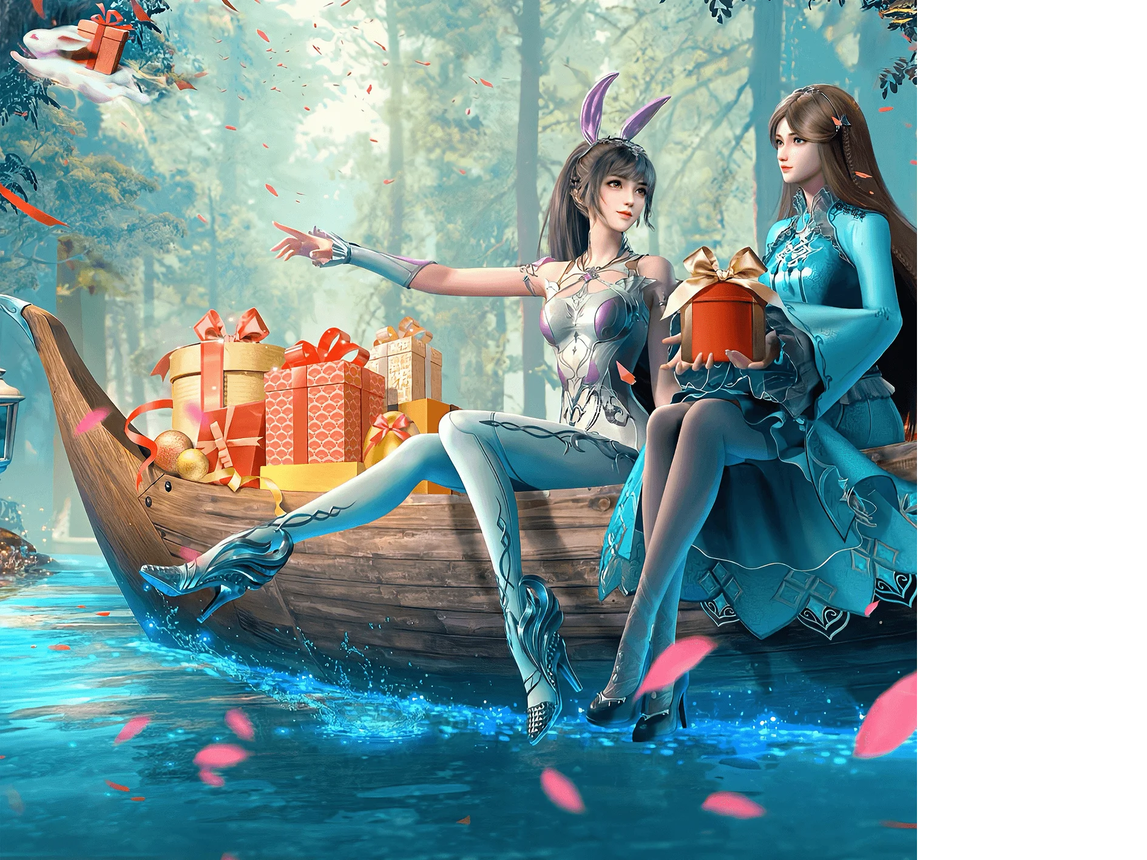

暂无评论内容