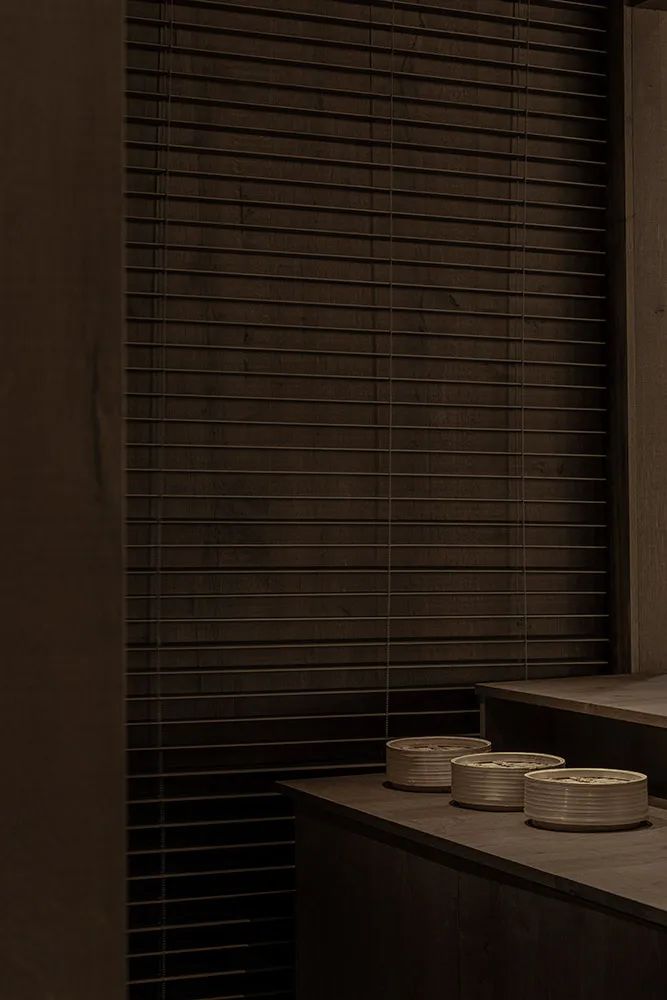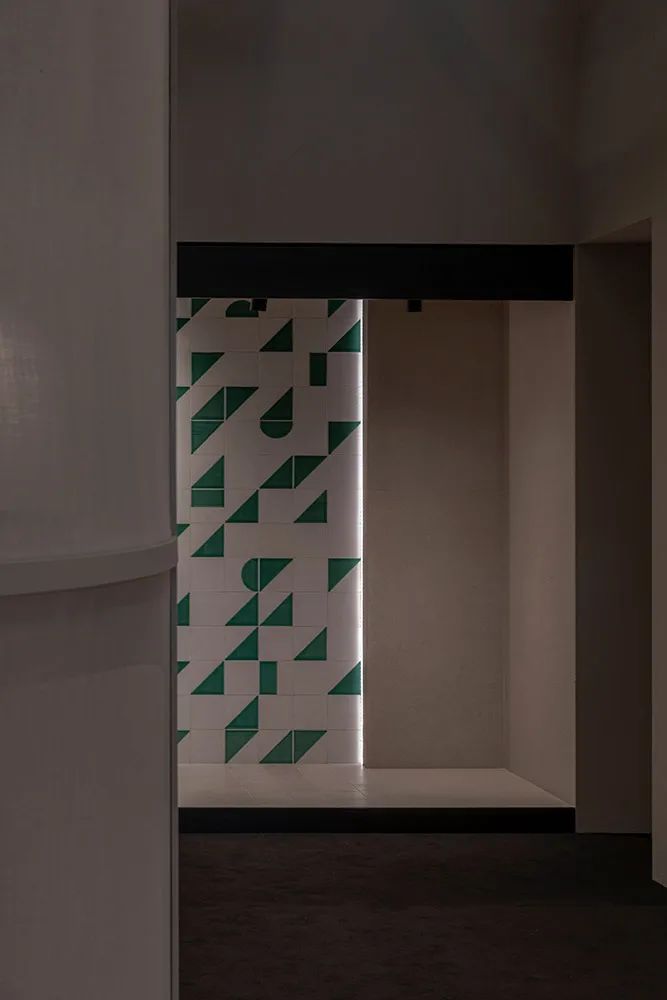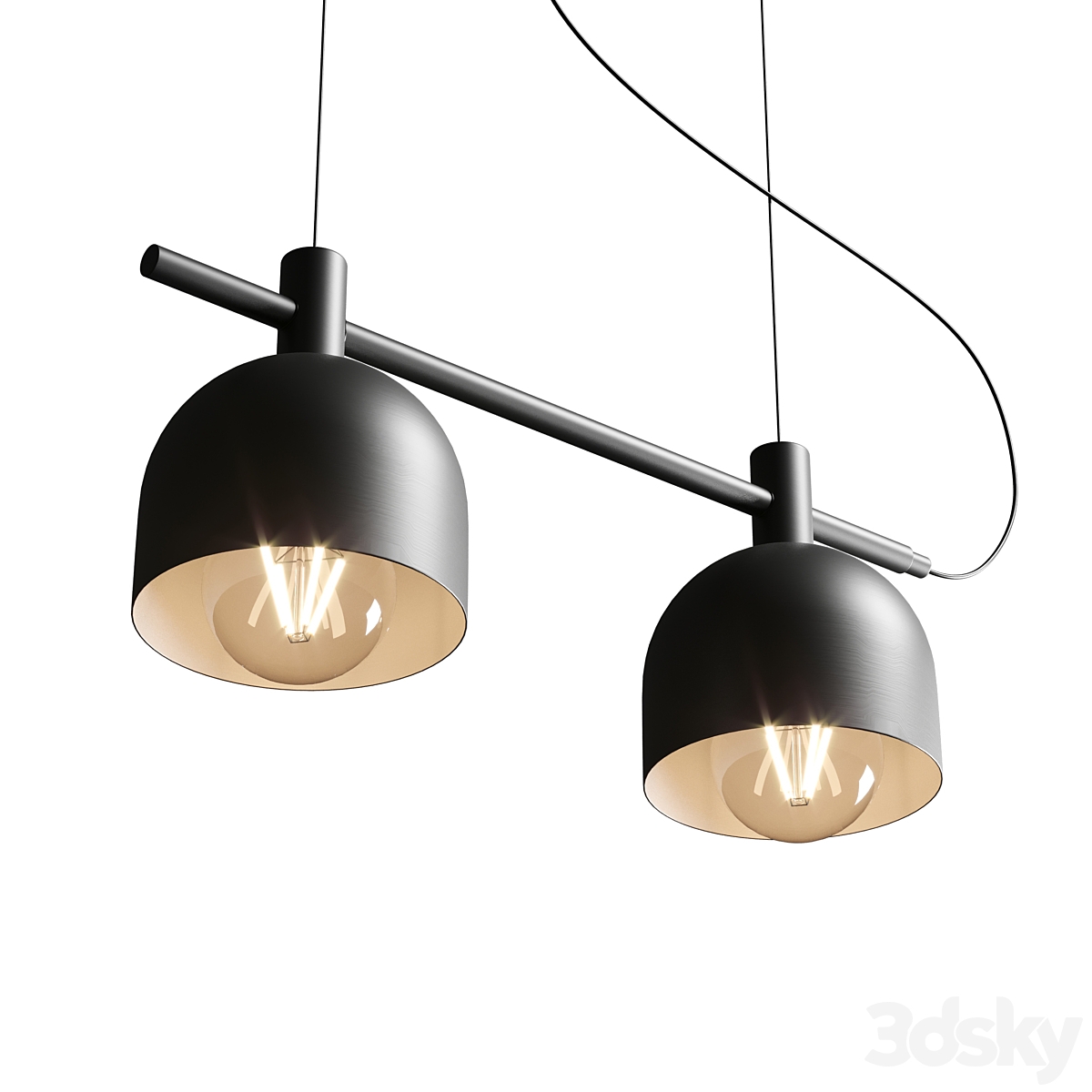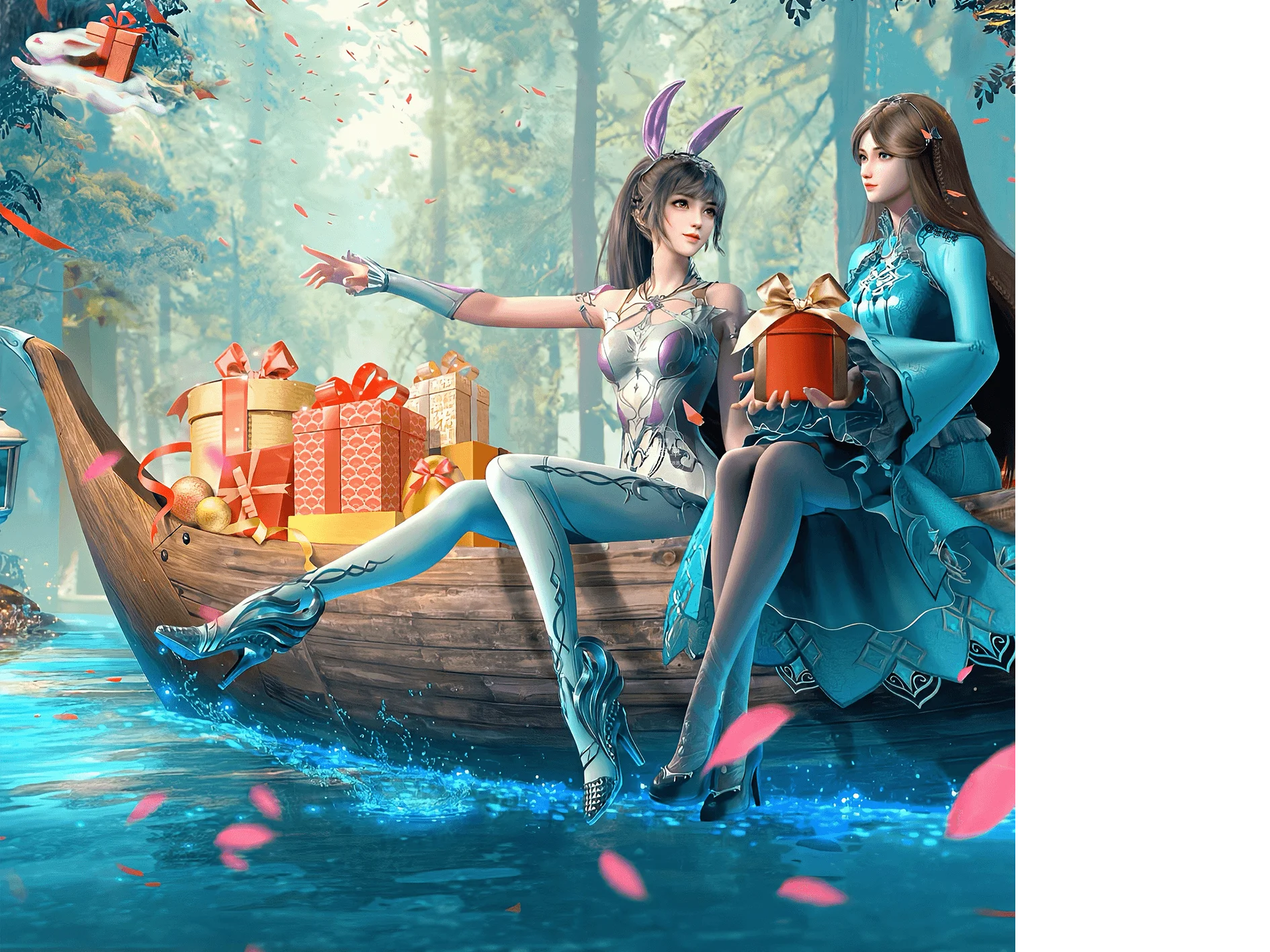

Udon Concept Restaurant
新概念餐厅
━
Francesc Rifé为UDON亚洲食品连锁品牌设计了一家全新的概念餐厅,这是一个通过将百叶窗进行非语境化处理而构建的实验性项目。室内陈设主要采用深色调的木质家具,使其更具有亚洲的地域特色。百叶造型被应用于空间的各个部分,呈现丰富层次的同时,还有着隔断的作用,又避免完全地阻隔视线。
Francesc Rife has designed a new concept restaurant for the UDON Asian food chain, an experimental project built by decontextualizing shutters. The interior furnishings are mainly made of wood furniture in deep tones, which gives it more Asian regional characteristics. Louver modeling is applied to all parts of the space, showing rich levels at the same time, there is a partition role, but also to avoid completely blocking the line of sight.











餐厅开放区域的深色家具在微暗的灯光投射之下,晕染出一片独特的情境氛围。当顾客步入半封闭区域时,此时的红色百叶窗映入眼帘,与前序空间形成鲜明的对比,除了有效地活跃场所氛围之外,并满足了此区域内就餐者的私密性需求。
The dark furniture in the open area of the restaurant is projected under the dim light, which imprints a unique situational atmosphere. When customers enter the semi-enclosed area, the red shutters come into view at this time, in sharp contrast to the front space, in addition to effectively enlivening the atmosphere of the place, and satisfying the privacy needs of the diners in this area.




Nadis Cersaie
空间的气场
━
Francesc Rifé接受委托设计了知名陶瓷品牌Nadis在Cersaie国际瓷砖和浴室家具博览会场的空间展厅。通过克制的秩序和半透明的铰接式立面结构,使Nadis的展厅提案得以落地实现,置于其中的大型定制灯具成为该项目重要的基本特征之一。
Francesc Rife was commissioned to design the space showroom of renowned ceramic brand Nadis at the Cersaie International Tile and Bathroom Furniture Fair. The restrained order and translucent articulation of the facade allow Nadis's showroom proposal to be realized, and the large custom light fixtures placed in it are one of the essential features of the project.






























暂无评论内容