Rina Lovko是一名乌克兰的建筑师和设计师,于2008年在基辅成立了自己的设计工作室。他们有着特有的工作行为和设计习惯,并通过不断的重复、改进,促使他们的作品变得越来越趋于完善。该工作室主要涉及住宅、建筑与商业的空间设计,以及工业设计、摄影和艺术指导。
Rina Lovko is a Ukrainian architect and designer who founded her own design studio in Kiev in 2008. They have unique work behavior and design habits, and through continuous repetition and improvement, to promote their works become more and more perfect. The studio focuses on residential, architectural and commercial space design, as well as industrial design, photography and art direction.
面积约为 55㎡的Gallerist's Apartment 公寓位于乌克兰基辅, Rina Lovko 采用纯粹的中性色调作为主基调,搭配自然材料的有机纹理,使柔软和坚硬的细节结合起来,以赋予空间细微的复杂性,同时提升空间的整体舒适性。
Located in Kiev, Ukraine, Rina Lovko's 55 m2 Gallerist's Apartment uses pure neutral tones as the main tone, combined with organic textures of natural materials, to combine soft and hard details to give the space subtle complexity while enhancing the overall comfort of the space.
黑、白、灰在空间中形成柔和的感官对比,开放式厨房与起居室融为一体,增加了空间的连贯性和通透性。内部的自然光线穿过轻盈的窗帘将室内照亮,使得空间在视觉上得以扩展。而卧室中色彩鲜艳的艺术品摆件,起到了丰富色彩层次和活跃空间气氛的巧妙作用。 Black, white and grey create a soft sensory contrast in the space, and the open kitchen is integrated with the living room, increasing the coherence and permeability of the space. The natural light inside illuminates the interior through lightweight curtains, allowing the space to expand visually. The colorful artworks in the bedroom play a clever role in enriching the color level and active space atmosphere.
在整个室内,设计师并没有采用多余的墙体对空间进行分隔,而是使用了推拉门将生活区与休息区分,当门开启时,仿佛室内的所有空间都被联系在了一起;当门关闭时,它们就形成了各自独立的空间,同时保障了休息区的隐私性。 Throughout the interior, the designer does not use redundant walls to separate the space, but uses sliding doors to distinguish the living area from the rest. When the door is opened, it seems that all the Spaces in the interior are connected together; When the doors are closed, they form separate Spaces while maintaining the privacy of the lounge area.
撰文 Writer :Lu JY 校改 Proof:Da Lim 图片版权 Copyright : Rina Lovko

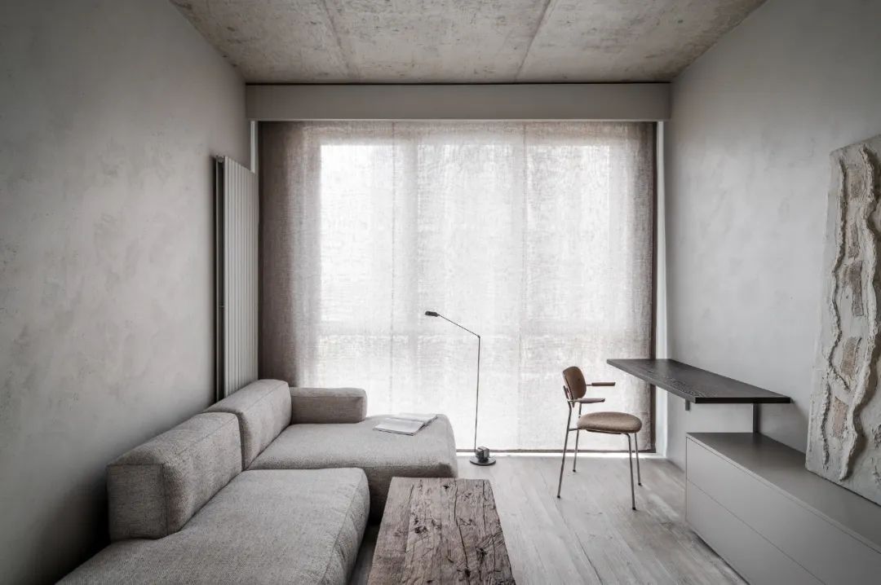









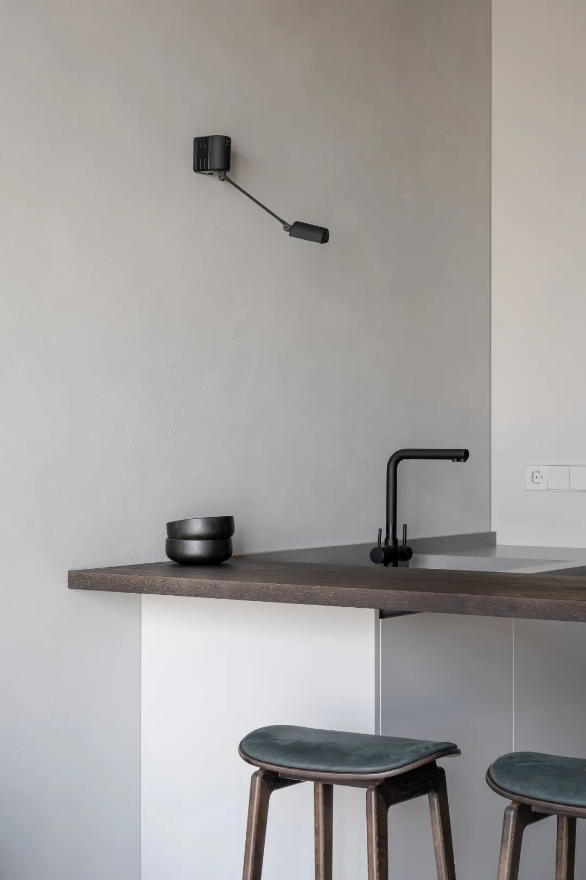





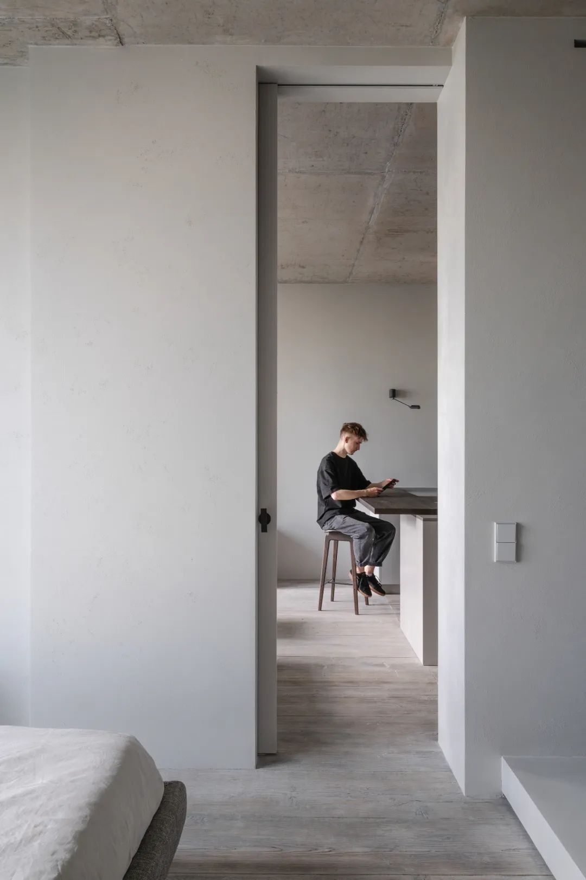

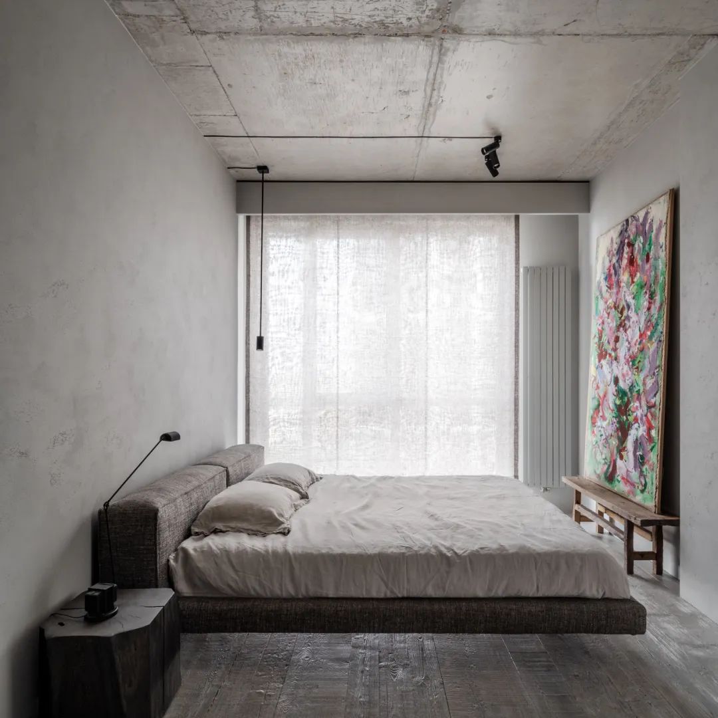

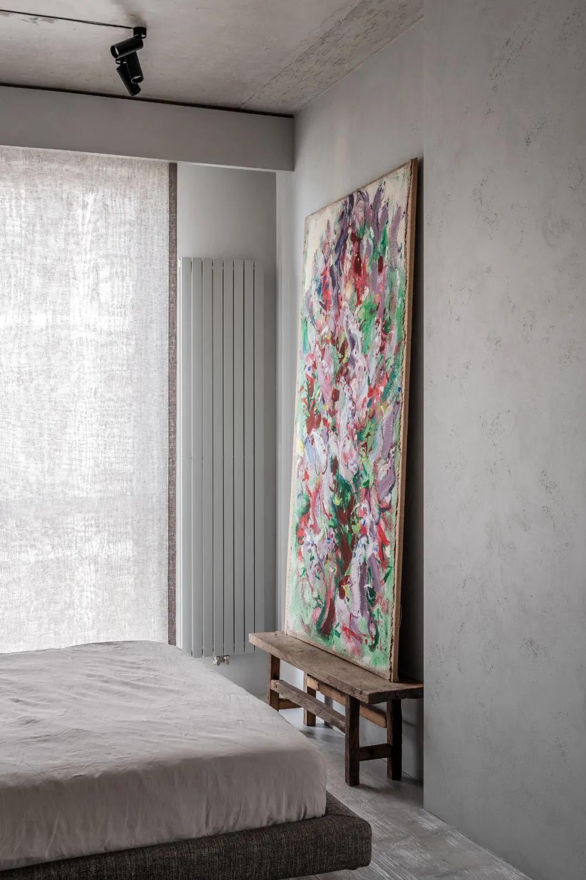
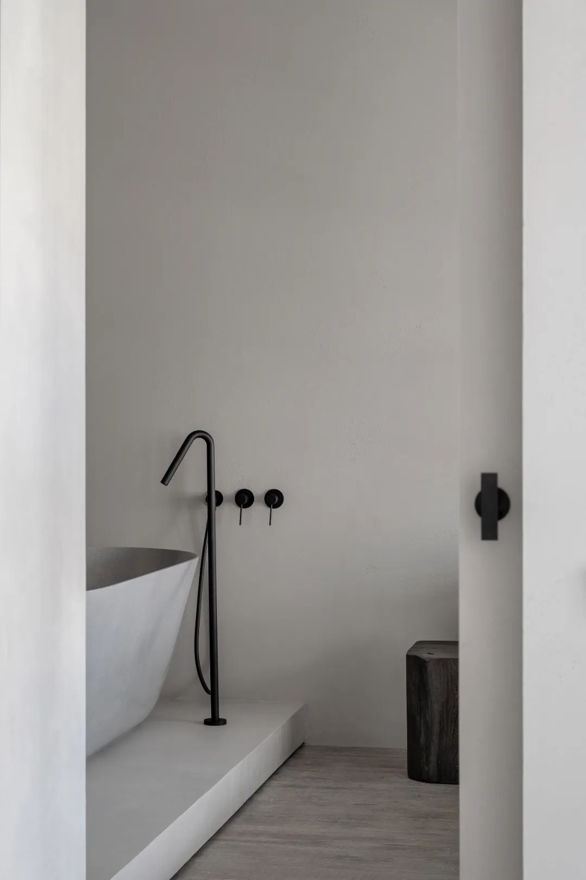

















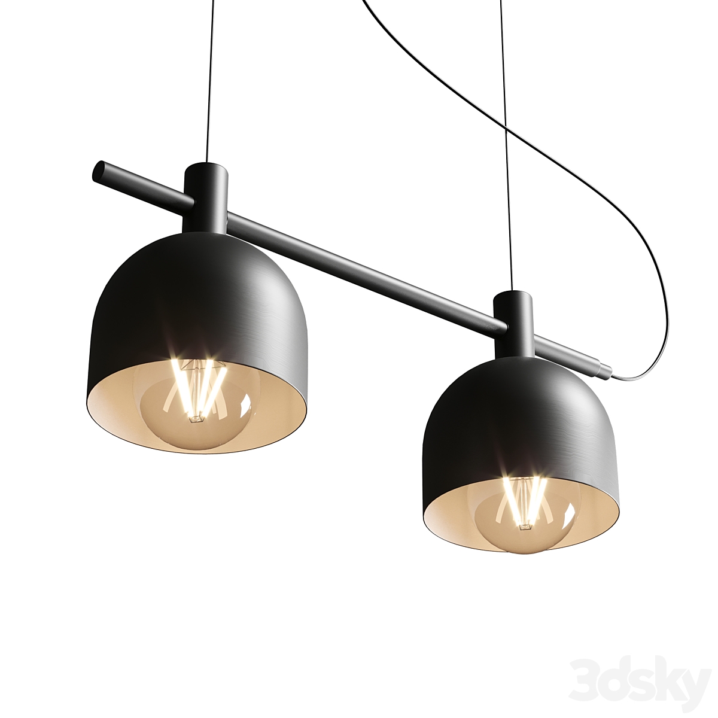



暂无评论内容