Nielsen Jenkins 是一家屡获殊荣的建筑设计事务所,位于澳大利亚布里斯班。他们将探索景观、克制、联系和材料等关键性的设计命题,以实现客户的特殊要求,并对回应场地环境。无论是住宅、商业建筑还是到家具的设计制作,这些探索构成了他们所有作品的理论基础。
Nielsen Jenkins is an award-winning architectural design firm based in Brisbane, Australia. They will explore key design propositions such as landscape, restraint, connection and materials to achieve the client's specific requirements and respond to the site environment. These explorations form the theoretical basis of all their work, whether in the design and manufacture of residential and commercial buildings or furniture.
Merricks 农舍位于一处山顶,占地50英亩,具有俯瞰大海的绝佳视野,由Michael Lumby 和Nielsen Jenkins 合作设计。虽然大部分时间只有业主夫妇二人居住,但他们希望这座房子能够成为一间理想的度假小屋。 Merricks Farmhouse is located on a hilltop, 50 acres with stunning views of the sea and was designed by Michael Lumby and Nielsen Jenkins. Although it was mostly just the couple, they hoped the house would be an ideal holiday cottage.
建筑师对现有的环境条件进行了综合考虑,同时结合沿海地区的气候和农舍散发的浪漫氛围,最终将家庭住宅与由石块铺成的乡村花园和郁郁葱葱的植被融合在一起,共同构成了一处优雅的、令人舒适的生活空间。 Taking into account the existing environmental conditions, the coastal climate and the romantic ambience of the farmhouse, the family home is combined with a country garden paved with stone and lush vegetation to create an elegant and comfortable living space.
住宅受到澳大利亚农舍和南非砖石建筑的启发,而其内部空间的布局则是根据使用率来进行策略性地规划,使用率较低的四间套卧位于农舍的后方;主要的空间,如卧室、起居室和餐厅等,主要靠近海岸区域,以便可以欣赏无限的海景。 Inspired by Australian farmhouse and South African brick architecture, the layout of the interior Spaces is strategically planned according to usage, with four suites located at the rear of the less used farmhouse; The main Spaces, such as the bedroom, living room and dining room, are mainly located near the coastal area so as to enjoy unlimited sea views.
为了诠释农舍的迷人魅力,奠定主基调的混凝土材料和深色的木材共同创造出一种有机的戏剧性。而地面的木质元素和栗色家具构建了温暖的氛围,门框上的黑色线条则勾勒出几分现代感;黑色木质天花受到深屋檐的影响,与狭长天窗相结合,为建筑增添了深邃的阴影。 In order to explain the charming charm of the farmhouse, the concrete material that sets the main tone and the dark wood work together to create an organic drama. Wood elements on the floor and maroon furniture create a warm atmosphere, while black lines on the door frame create a modern feel. The dark wooden ceilings, influenced by the deep eaves, combine with the narrow skylights to add deep shadows to the building.
撰文 Writer :Lu JY 校改 Proof:Da Lim 图片版权 Copyright : Nielsen Jenkins
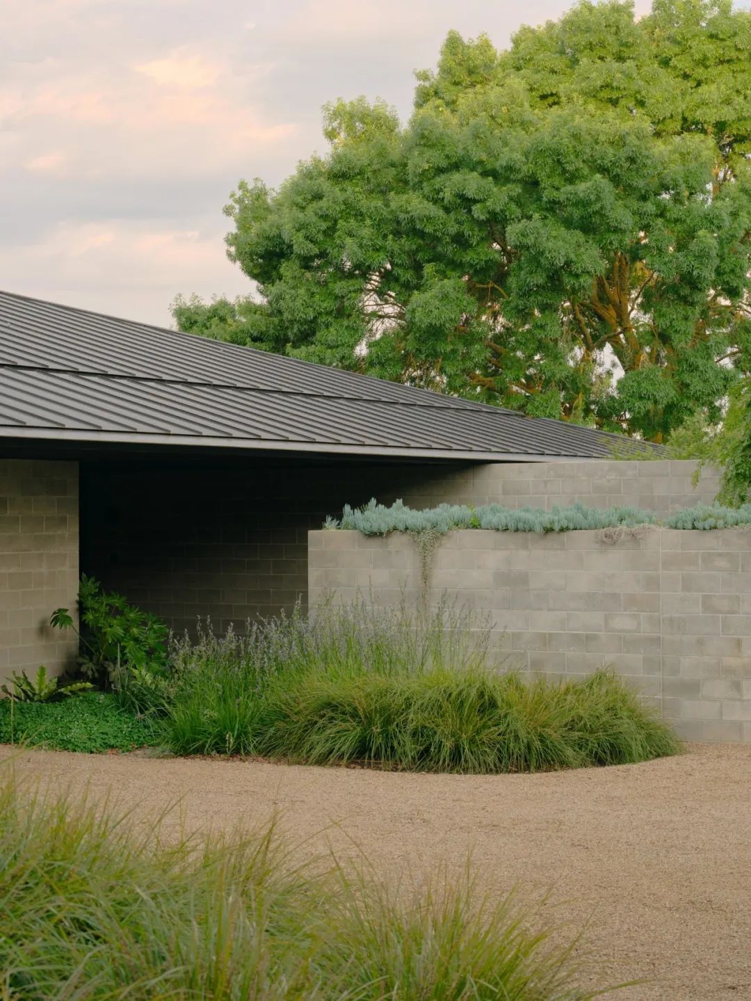




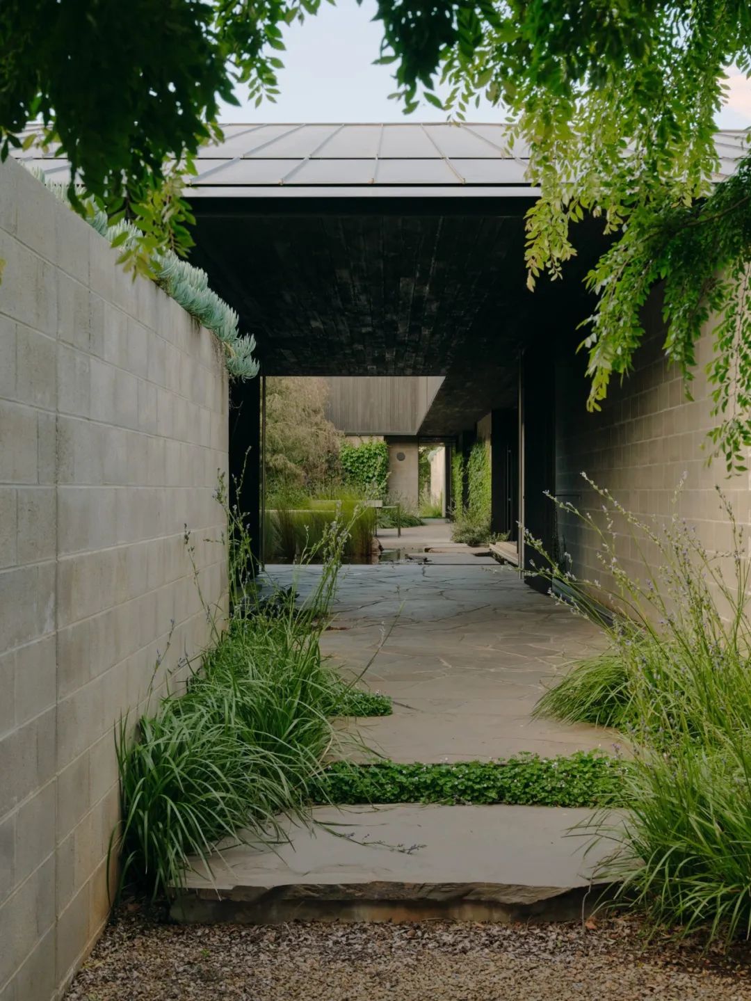



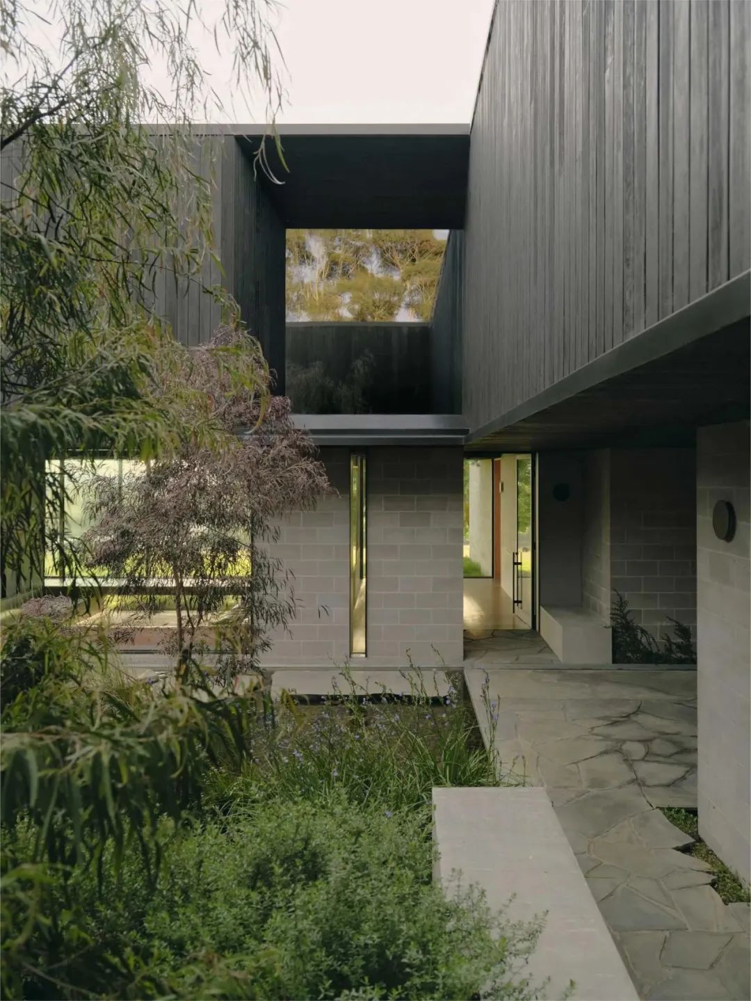






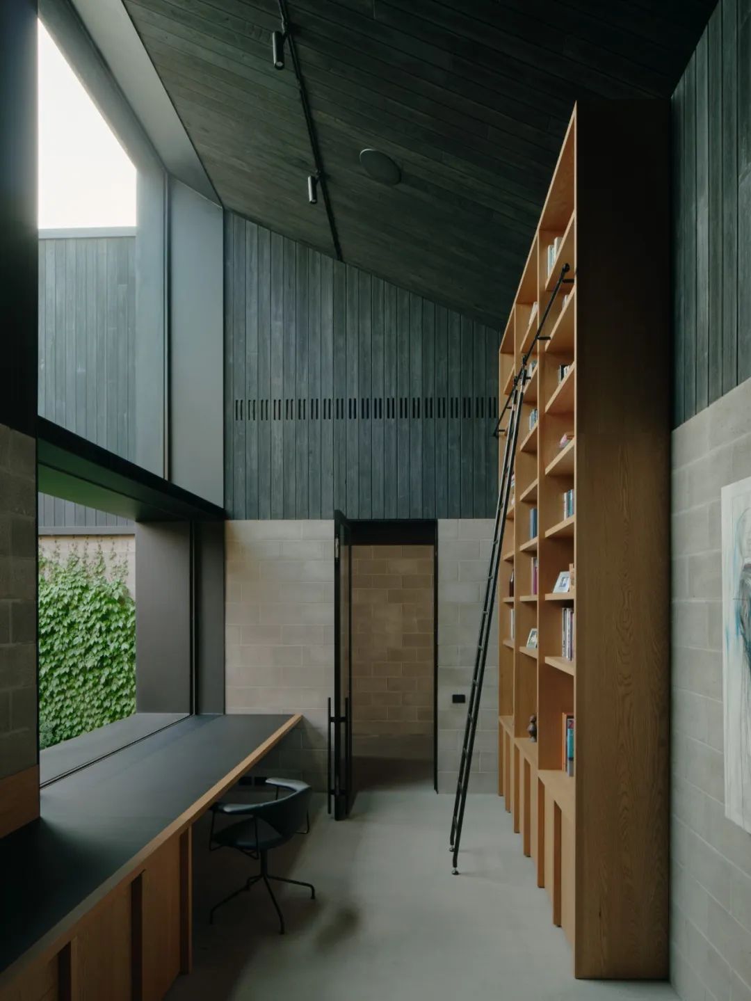






















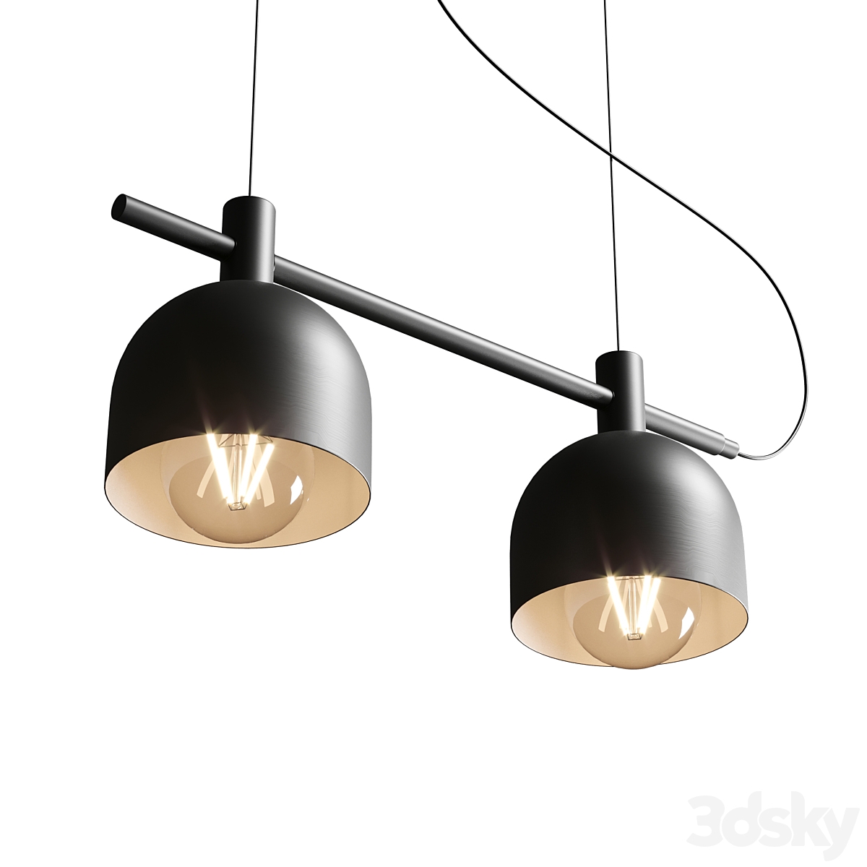



暂无评论内容