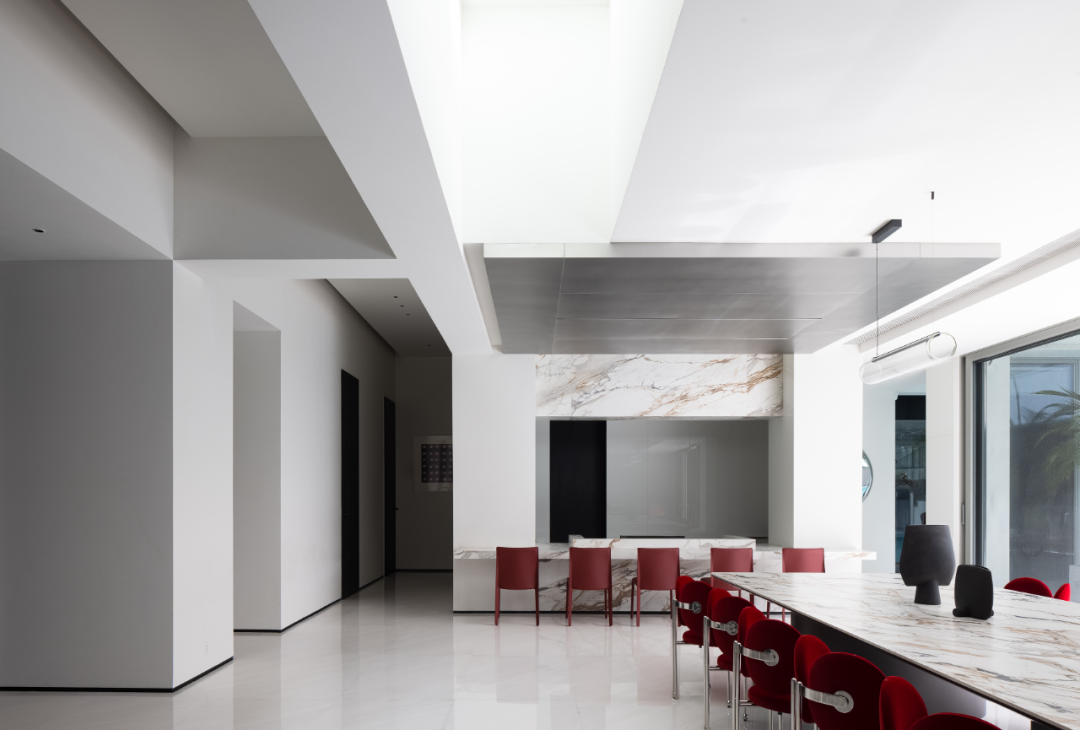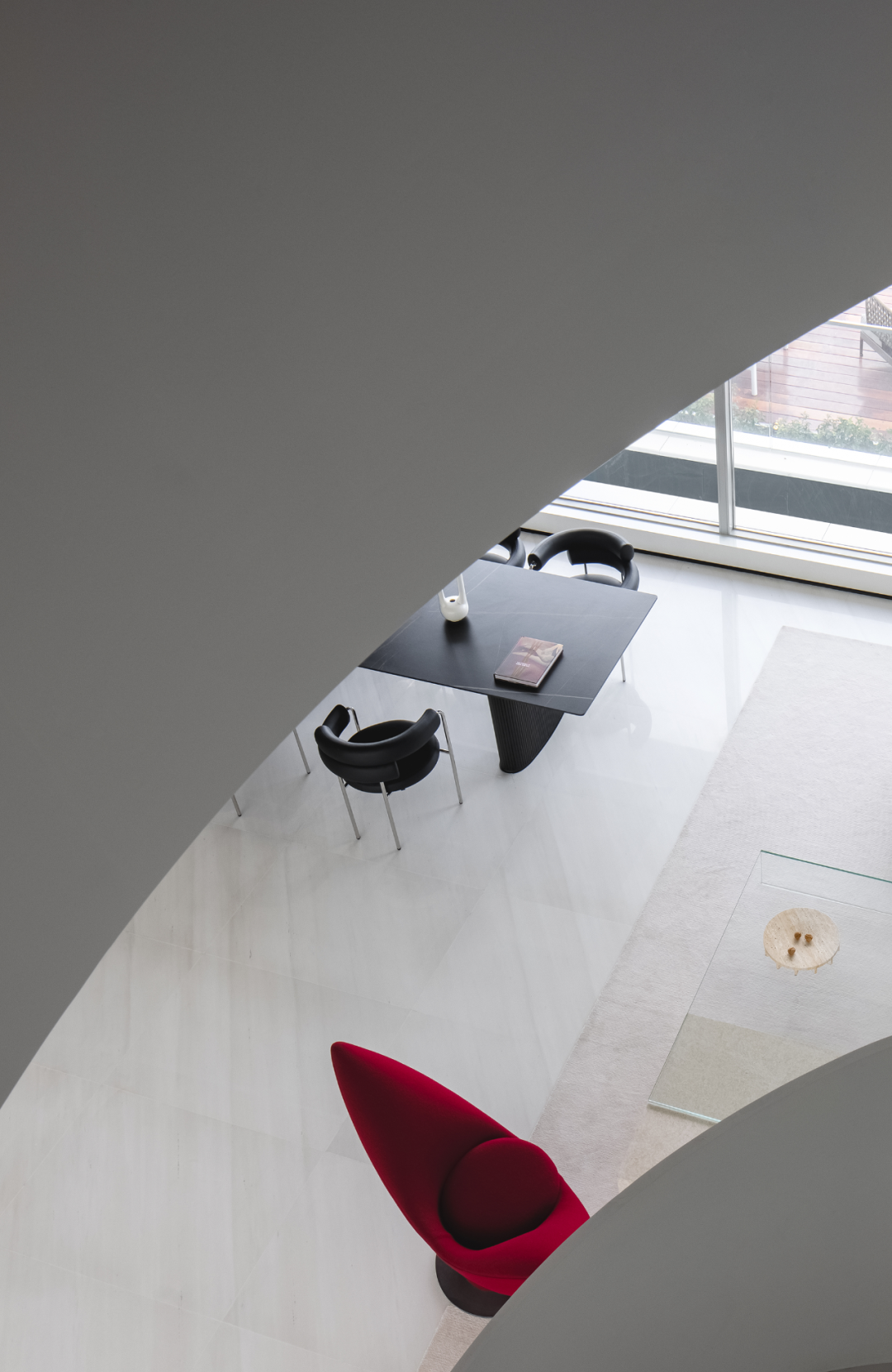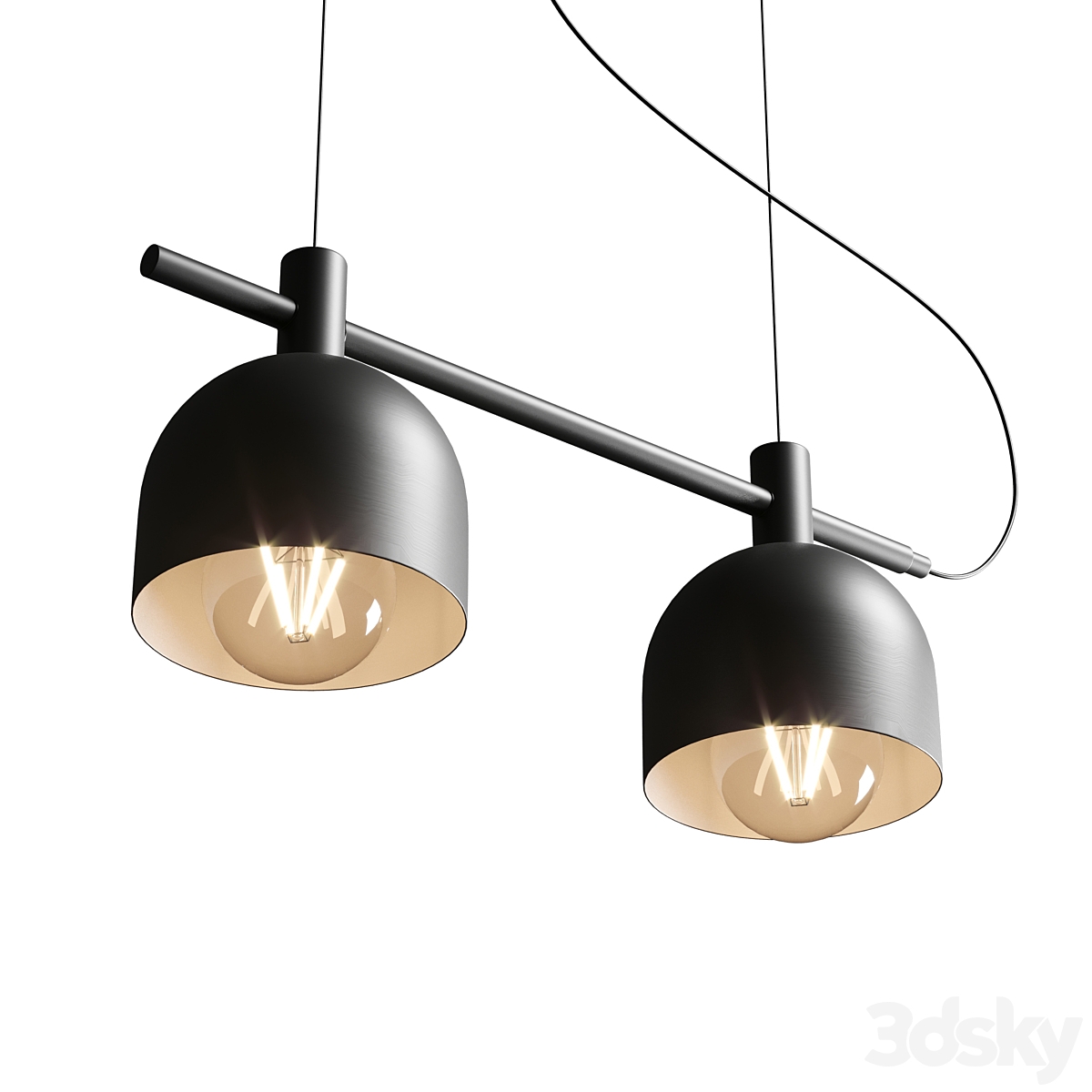
生活极简,内心丰盈
A simple life, an abundant heart
项目背景
Project Background
━
突破当下城市的别墅空间与居住环境的传统范式,艾克建筑在这个建筑室内一体化设计的项目中,尝试重新构建边界,以本案为引,试探城市人群对于当代居住语境的底线。同时,在城市心脏中营造一种自然、和谐、放松的状态,这也是艾克建筑对豪宅的重新审视。
Breaking the traditional stereotype of villas and living environment in the contemporary city, AD ARCHITECTURE tried to rebuild the boundary in the integrated design of architecture and interior. The project is an exploration of the bottom line of the contemporary living context for urban citizens.Creating such a natural, harmonious, and relaxed state in the heart of the city, AD ARCHITECTURE rethinks luxury villas in this project.



L House坐落于出海口小岛上的豪宅区,东面沿江。L型的建筑格局让人的生活中心与功能空间得以坐拥无际江景。人置身于室内,更像是站在江边的观景台,享受阳光与空气。
L House is located inside a luxury neighborhood on a small island at the mouth of the sea, along the river to the east. The L-shaped architectural layout results in endless river views in the core living and functional space. Staying in the villa is more like standing on a viewing platform by the river to enjoy the sunshine and air.



无声的建筑,安静的力量,干净的白色,这些都让身边的一切事物——风、水、树、阳光、小鸟、渔船,变成有声的美好。
The silent building, with the power of quietness and a pure white tone, makes everything around as the wind, water, trees, sunlight, birds, and fishing boats become the beauty with sound.


在家的空间中,人是主角,空间不是作为独立个体而存在。相反,它与人彼此依存。我们希望空间是自私的,传达一种自我的性格。
The dwellers are the protagonists of the home, and the space does not exist as an independent entity. Instead, space and people depend on each other. We hope the space is self-oriented to convey an individual personality.

外在的自然流动
Natural Flow Outside
━
别墅的负一层不应该是黑房子,这是我们对建筑外部空间所持有的态度。
The basement of the villa should not be black, which is our attitude towards the exterior space of the building.





置入泳池,并在其上方创造一个天井,将外界的阳光与空气吸纳至负一层接待空间。
We inserted a swimming pool with an atrium above it, to bring the sunlight and air from the outside to the reception space on the basement floor.






水、光、风在空间中流动,这些灵动的存在使得空间拥有自然的舒适感与开阔通透的体验性。
The flowing water, light, and wind create a natural sense of fluidity and an open, transparent space experience.


功能的生成
Generation of Function
━
楼梯,是贯通整体空间的功能动线,也是开放外向至私密内向的情绪转换。以一层的客厅作为空间的中心,由上的两个楼梯贯通作为二三层的起居空间,至下的楼梯由客厅直接连接负一层的接待空间。
Stairs are the circulation route that runs through the overall space, also as the emotional transition from the open and extroverted to the private and introverted. With the living room on the ground floor as the space center, the two staircases upwards connect to form the living room on the second and third floors, and the stairs downwards directly link the ground living room to the reception space on the basement floor.







净白的植入,让一个建筑空间中的起居与接待关系,无声而纯粹。
The pure white achieves a silent and pure relationship between the living and reception areas in a single architectural space.




在居住空间与接待空间的规划思考中,我们试图在一个建筑空间中纵向分割两者的关系。
When considering the planning of the living space and the reception space, we tried to vertically divide the relationship of the two areas in the same building.















































暂无评论内容