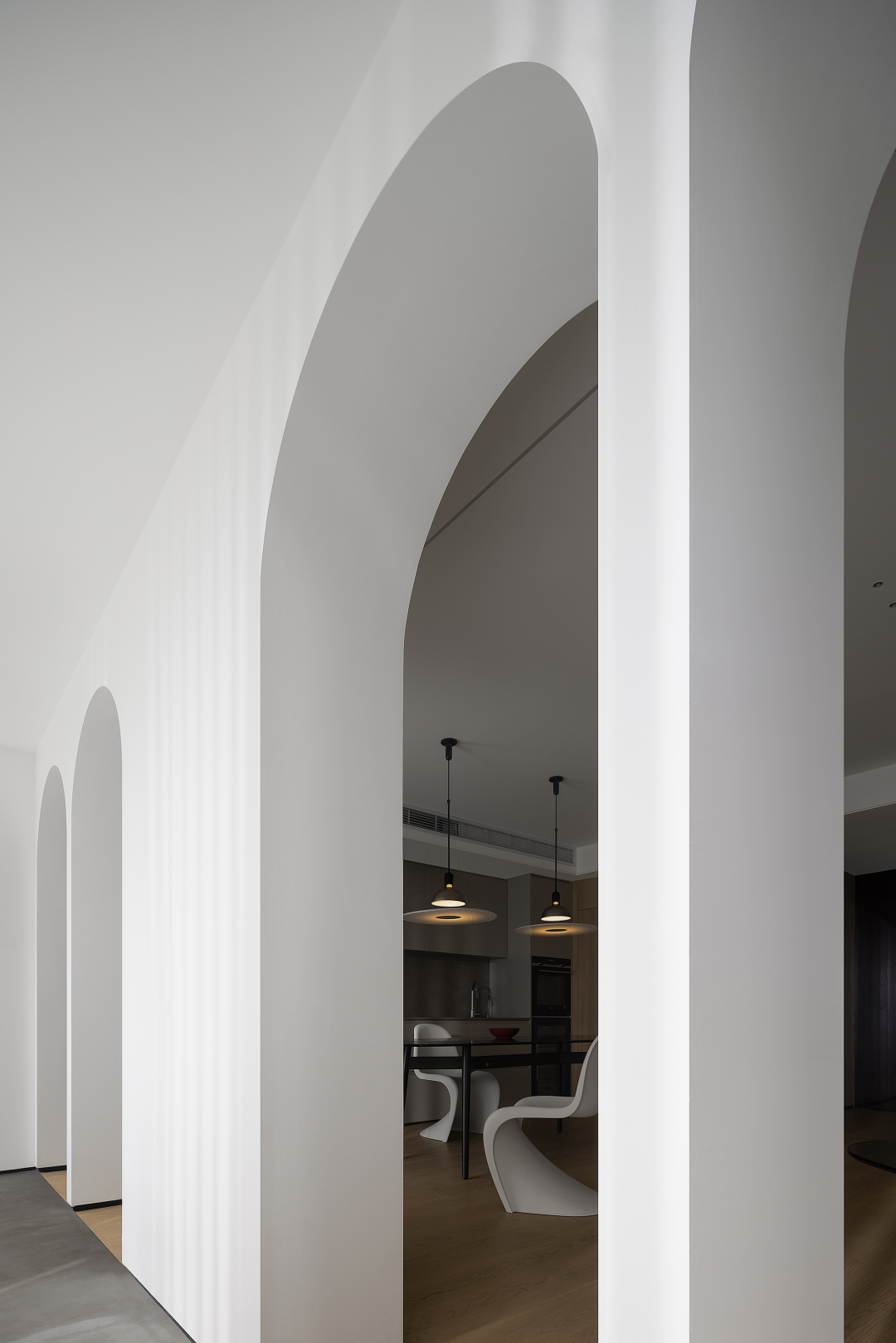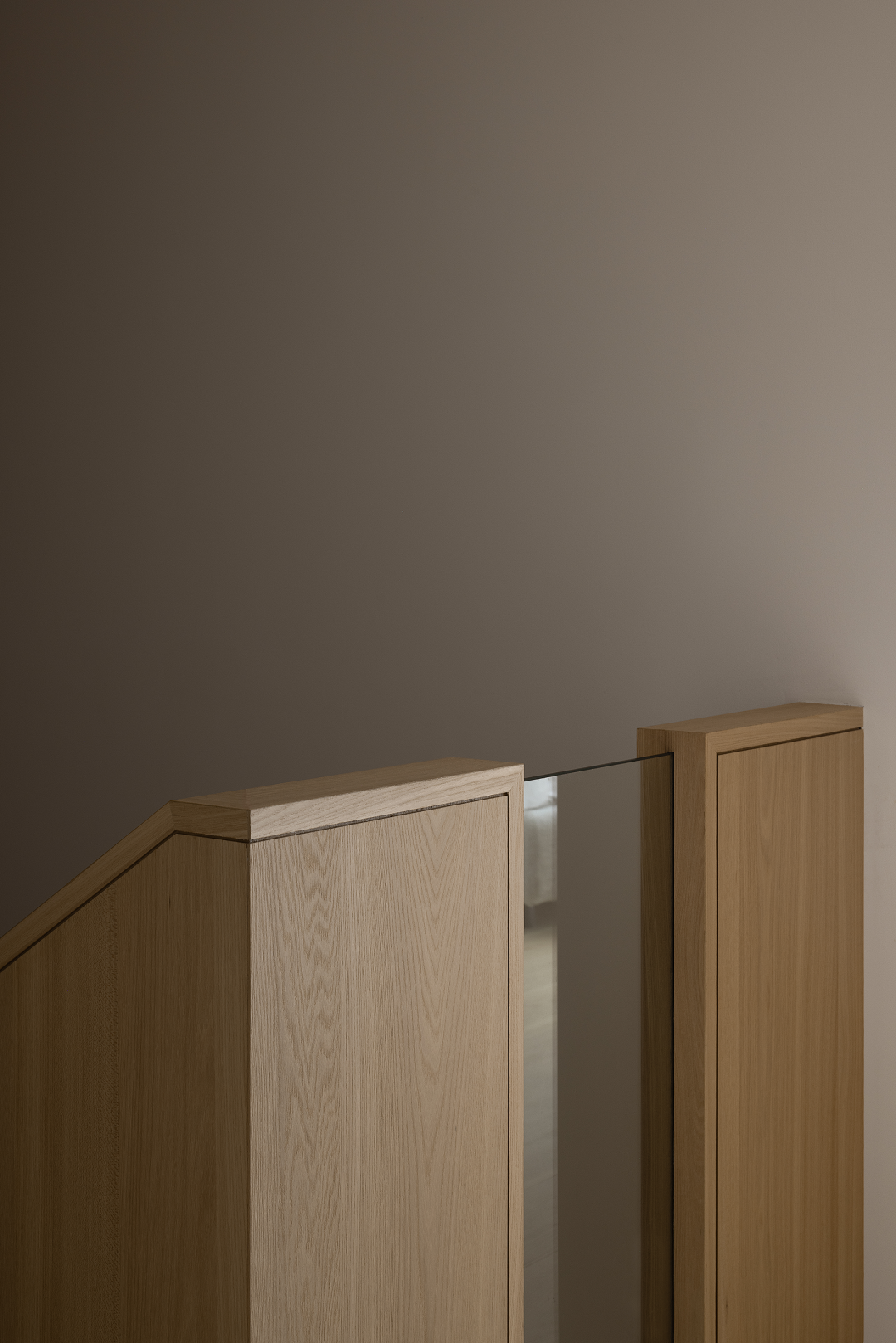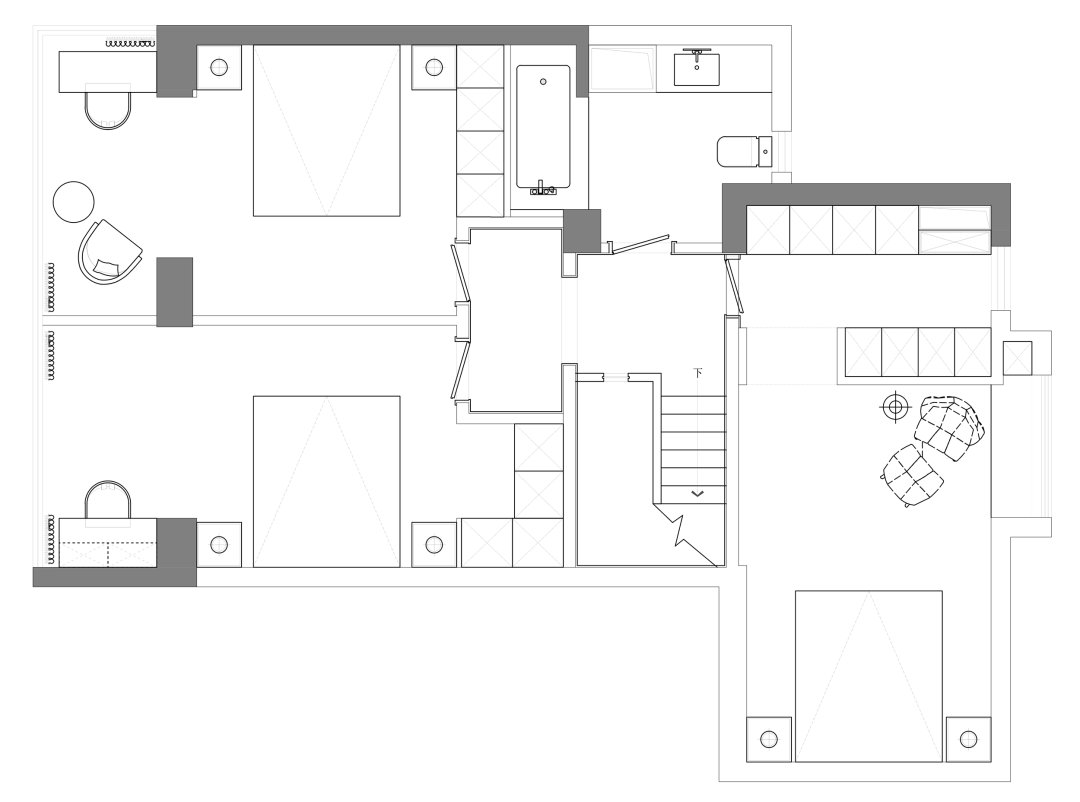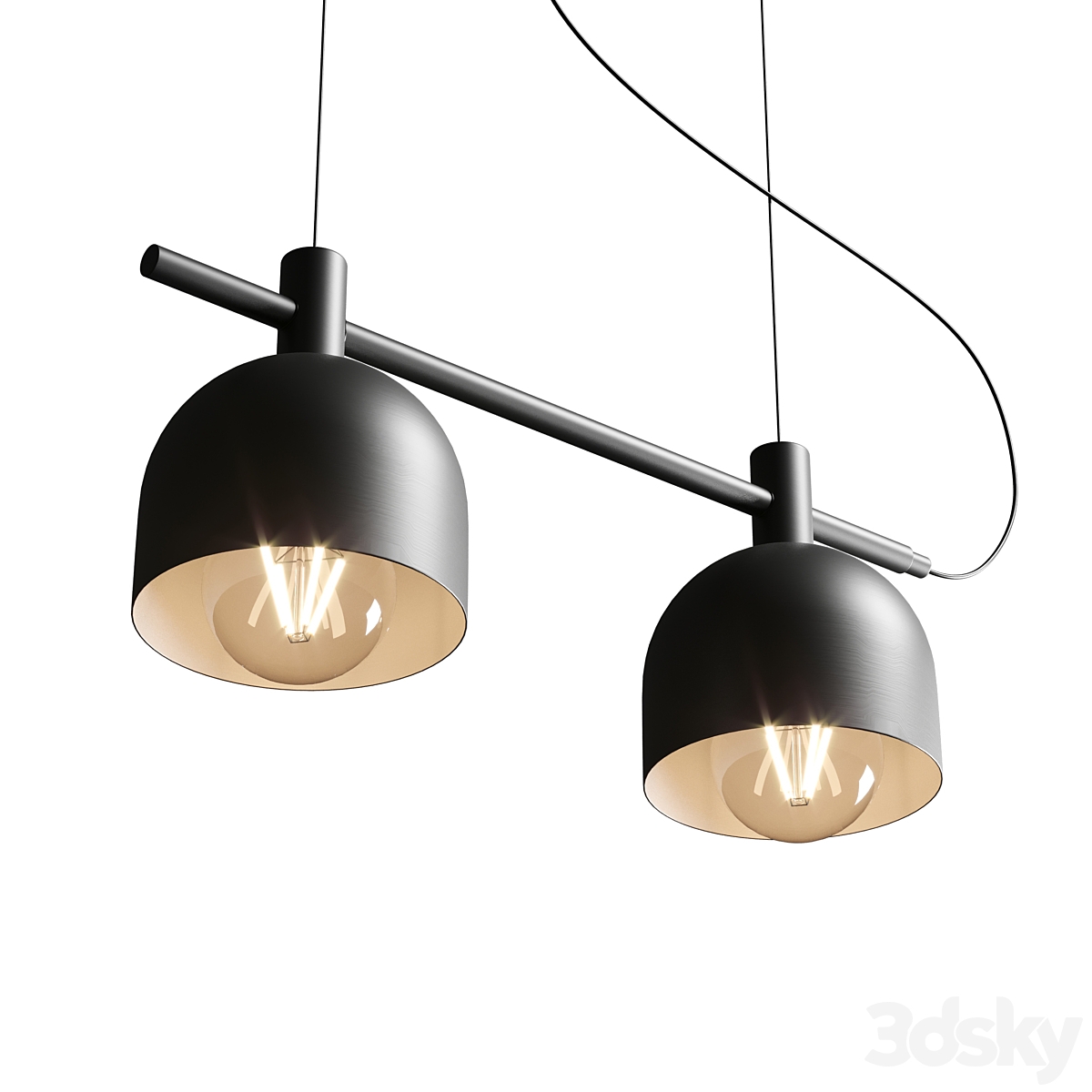
“拱”的内涵
The connotation of“Arch”
━
你对砖块说:“砖块,你想要什么?”
You say to the brick, “Brick, what do you want?”
砖块回答你:“我喜欢拱。”
The brick answers, “I like arches.”
你说:“拱索价过高,我可以用一块混凝土楣石架在开口部的上端,你觉得如何?”
You say, “Arches are too expensive. I can put a concrete lintel over the top of the opening. What do you think?”
砖块回答:“我喜欢拱。”
“I like arches,” replied the brick.
——路易·康

The interweaving of light and shadow
Create space of artistic beauty and interest in life.
Light and shadow interweave and reflect, creating a unique aesthetic space.
在这套120㎡的两层公寓里,设计师利用独特的户型结构,通过独特的拱门设计连接与沟通空间氛围与功能,用简约暖色的材质营造舒缓氛围,以不墨守成规的功能连结,赋予屋主独特的动线扭转,时间随着恣意流动,包裹着简单舒适的生活。
In this 120m2 two-story apartment, designer takes time to make use of the unique household structure, the unique arch design connects and communicates the space atmosphere and function, and creates the soothing atmosphere with the simple warm color material, with non-conformist functional connection, give the owner a unique dynamic twist, time with the arbitrary flow, wrapped in a simple and comfortable life.
清新舒缓的色彩,辅以简约的单品,在柔和的配色与时间流转停顿中,烘托出空间的质感。
Fresh and soothing colors, supplemented by simple items, in the soft color matching and time flow pause, contrast out the texture of space.
客餐厅一体化的横厅设计,充分利用空间优势,打造更加互动的就餐与会客功能。
The integrated horizontal hall design of the dining room makes full use of the advantages of the space to create a more interactive dining and meeting functions.
不被约束的大客厅场域,赋予生活更多可能性,客、餐一体化呈现,功能边界模糊,独立但又和谐,给予视觉无界的自由感。
The unrestrained large living room field gives life more possibilities, presents the integration of guest and meal, the function boundary is fuzzy, independent but harmonious, gives the visual sense of unbounded freedom.
客餐厅采用统一整体白色调,辅以经典的褐色,沉淀华光焕皎洁,净润流动似无边。简约线条、精致的细节,勾勒出家的品味,衍生了轻盈舒适的节奏与韵律。
The dining room uses the unified whole white tone, complements by the classical brown, precipitates the Chinese brilliance to bring clean, the net moistens the flow to be like boundless. Simple lines, exquisite details, outline the taste of home, derived from the lightsome and comfortable rhythm and rhythm.
四个拱以横向重复形成空间的秩序感,让露台与客餐厅形成有机间隔和连接,打造建筑学语言中的“间”作为中间地带,让内外部空间自然而然形成过渡。
The four arches create a sense of order in the space by repeating it laterally, allowing the terraces to be organically spaced and connected with the living and dining rooms, creating“Intervals” in the architectural language as intermediate zones, let the internal and external space naturally form a transition.
随着一年四季和一天中不同的光影流转,透过拱门投射的光影又赋予空间独特的美感,在空间内诠释着自然之美。
With the different light and shadow in the four seasons of the year and in the day, the light and shadow projected through the arch endows the space with a unique aesthetic feeling, interpreting the natural beauty in the space.
独特的拱门是链接室内与户外的过渡,让光与影在室内幻化美妙的律动,带给空间无限的可能和畅想。
The unique arch is the transition between indoor and outdoor, which makes light and shadow turn into wonderful rhythm indoors, bringing infinite possibilities and enjoyment to the space.
 ▲扣动设计的心弦与无限巧思
作为链接二楼休憩区的木质楼梯,设计师也颇费设计心思,通过楼梯扶手与墙面的剥离设计,让楼梯看起来更有体块感,打造独特的建筑造型美学。
As a wooden staircase connecting the second floor rest area, it takes a lot of thought to design calmly. Through the stripping design of the handrails and the wall, the staircase looks more volume and creates a unique architectural aesthetics.
在楼梯中部特别设计了玻璃洞口,为家里的喵主人打造一个互动的空间,喵主人可以透过洞口与楼下主人互动,同时一楼的光影之美也可以透过洞口投递上来。
In the middle of the stairs, a glass entrance is specially designed to create an interactive space for the cat owner in the house. The cat owner can interact with the owner downstairs through the entrance, at the same time, the beauty of light and shadow on the first floor can also be delivered through the hole.
为了打造楼梯的细节,整体工序非常复杂,整体做好结构后,先安装木地板,后贴木饰面,使得踏步地板与楼梯扶手拥有极致完美的收口,整体造型更加美观大气。
In order to create the details of the stairs, the overall process is very complex, will plywood structure, after the first installation of wood floors, wood veneer, so that the stepping floor and the staircase handrails have a perfect end, overall shape more beautiful atmosphere.
卧室是一处摒除复杂的优雅秘境,艺术自然美学在私密空间依然绽放。艺术感的花器陈列与吊顶灵动的线条结合,让空间显得尤为克制与精彩,让简约且温润的细腻质感在空间中流淌,碰撞出高级的感官享受,触发对舒适生活的美好开关。
The bedroom is an elegant secret without the complexity, the art of natural aesthetics in the private space is still in full bloom. The artistic display of the flower utensils combined with the flexible lines of the ceiling makes the space look especially restrained and wonderful, allowing the simple and gentle exquisite texture to flow in the space, colliding with the advanced sensory enjoyment, trigger the good switch for a comfortable life.
此处拱门的设计完美呼应一楼空间,让一楼与二楼形成一种空间的联动与应和。
Here the arch design perfectly echoes the first floor space, so that the first floor and the second floor to form a spatial linkage and response.
平淡、真切正是生活本来的模样,我们只需恰到好处地呈现空间的美感,以自然的选材、柔和的色彩、奢适的性能、精细的工艺等维度,用最本真的设计缔造纯净、静谧、舒适的生活空间,把喧闹浮躁的世界关在家门外,独享属于一家人的美妙生活。
Plain and true is the original appearance of life, we just need to properly present the beauty of space, with natural selection of materials, soft color, luxury performance, fine technology dimensions, etc. , with the most authentic design to create a pure, quiet, comfortable living space, noisy impetuous world closed at home, The Wonderful Life of a family.
▲扣动设计的心弦与无限巧思
作为链接二楼休憩区的木质楼梯,设计师也颇费设计心思,通过楼梯扶手与墙面的剥离设计,让楼梯看起来更有体块感,打造独特的建筑造型美学。
As a wooden staircase connecting the second floor rest area, it takes a lot of thought to design calmly. Through the stripping design of the handrails and the wall, the staircase looks more volume and creates a unique architectural aesthetics.
在楼梯中部特别设计了玻璃洞口,为家里的喵主人打造一个互动的空间,喵主人可以透过洞口与楼下主人互动,同时一楼的光影之美也可以透过洞口投递上来。
In the middle of the stairs, a glass entrance is specially designed to create an interactive space for the cat owner in the house. The cat owner can interact with the owner downstairs through the entrance, at the same time, the beauty of light and shadow on the first floor can also be delivered through the hole.
为了打造楼梯的细节,整体工序非常复杂,整体做好结构后,先安装木地板,后贴木饰面,使得踏步地板与楼梯扶手拥有极致完美的收口,整体造型更加美观大气。
In order to create the details of the stairs, the overall process is very complex, will plywood structure, after the first installation of wood floors, wood veneer, so that the stepping floor and the staircase handrails have a perfect end, overall shape more beautiful atmosphere.
卧室是一处摒除复杂的优雅秘境,艺术自然美学在私密空间依然绽放。艺术感的花器陈列与吊顶灵动的线条结合,让空间显得尤为克制与精彩,让简约且温润的细腻质感在空间中流淌,碰撞出高级的感官享受,触发对舒适生活的美好开关。
The bedroom is an elegant secret without the complexity, the art of natural aesthetics in the private space is still in full bloom. The artistic display of the flower utensils combined with the flexible lines of the ceiling makes the space look especially restrained and wonderful, allowing the simple and gentle exquisite texture to flow in the space, colliding with the advanced sensory enjoyment, trigger the good switch for a comfortable life.
此处拱门的设计完美呼应一楼空间,让一楼与二楼形成一种空间的联动与应和。
Here the arch design perfectly echoes the first floor space, so that the first floor and the second floor to form a spatial linkage and response.
平淡、真切正是生活本来的模样,我们只需恰到好处地呈现空间的美感,以自然的选材、柔和的色彩、奢适的性能、精细的工艺等维度,用最本真的设计缔造纯净、静谧、舒适的生活空间,把喧闹浮躁的世界关在家门外,独享属于一家人的美妙生活。
Plain and true is the original appearance of life, we just need to properly present the beauty of space, with natural selection of materials, soft color, luxury performance, fine technology dimensions, etc. , with the most authentic design to create a pure, quiet, comfortable living space, noisy impetuous world closed at home, The Wonderful Life of a family.
 ▲二层空间布置图
▲二层空间布置图
Design company:CongRong Design
Design Director:Liu Junzhu
Design team:Lv Yuanyuan、Li Bolin、Zheng Yichuan、Wu Lili
Building Area: 120 meters
Project Location:China Guangzhou
主要材料:UMO有末、panDOMO|砼馆、西舞定制、亨特道格拉斯
Main materials: UMO YOUMO、panDOMO、TONG CONCEPT、RIVE GAUCHE、DOUGLAS
Soft decoration:Misu House
从容设计,成立于2017年,位于广州CBD核心区天盈广场西塔,从容设计着手于私宅的设计探索,致力于构建当下人对空间的物质与精神感受,平衡生活和艺术两者的关系,用当代的思维给客户打造高价值的住宅空间,并通过大量的设计经验和成熟的设计流程,深受客户的一致好评。
CongRong Design, established in 2017, is located in the West Tower of Tianying Plaza, the core area of Guangzhou CBD. CongRong Design starts with the design exploration of private houses, and is committed to building the material and spiritual feelings of people about space, balancing the relationship between life and art, using Contemporary thinking creates high-value residential space for customers, and through a lot of design experience and mature design process, it is well received by customers.
在从容设计,设计师们对设计都充满了梦想、激情和创意、既独具匠心,又充满趣味。通过精湛的技艺和对创新的不懈追求,从每个项目的具体要求出发,对每个项目进行分析和研究,为每位客户提供独一无二的设计方案,最终实现以出色的设计去改变生活。
At CongRong Design, designers are full of dreams, passion and creativity, both originality and fun. Through exquisite craftsmanship and unremitting pursuit of innovation, starting from the specific requirements of each project, we analyze and research each project, provide each customer with a unique design solution, and finally realize the excellent design to change life.
排版 Editor:Lu JY 校对 Proof:Xran



















 ▲扣动设计的心弦与无限巧思
▲扣动设计的心弦与无限巧思





 ▲二层空间布置图
▲二层空间布置图
















暂无评论内容